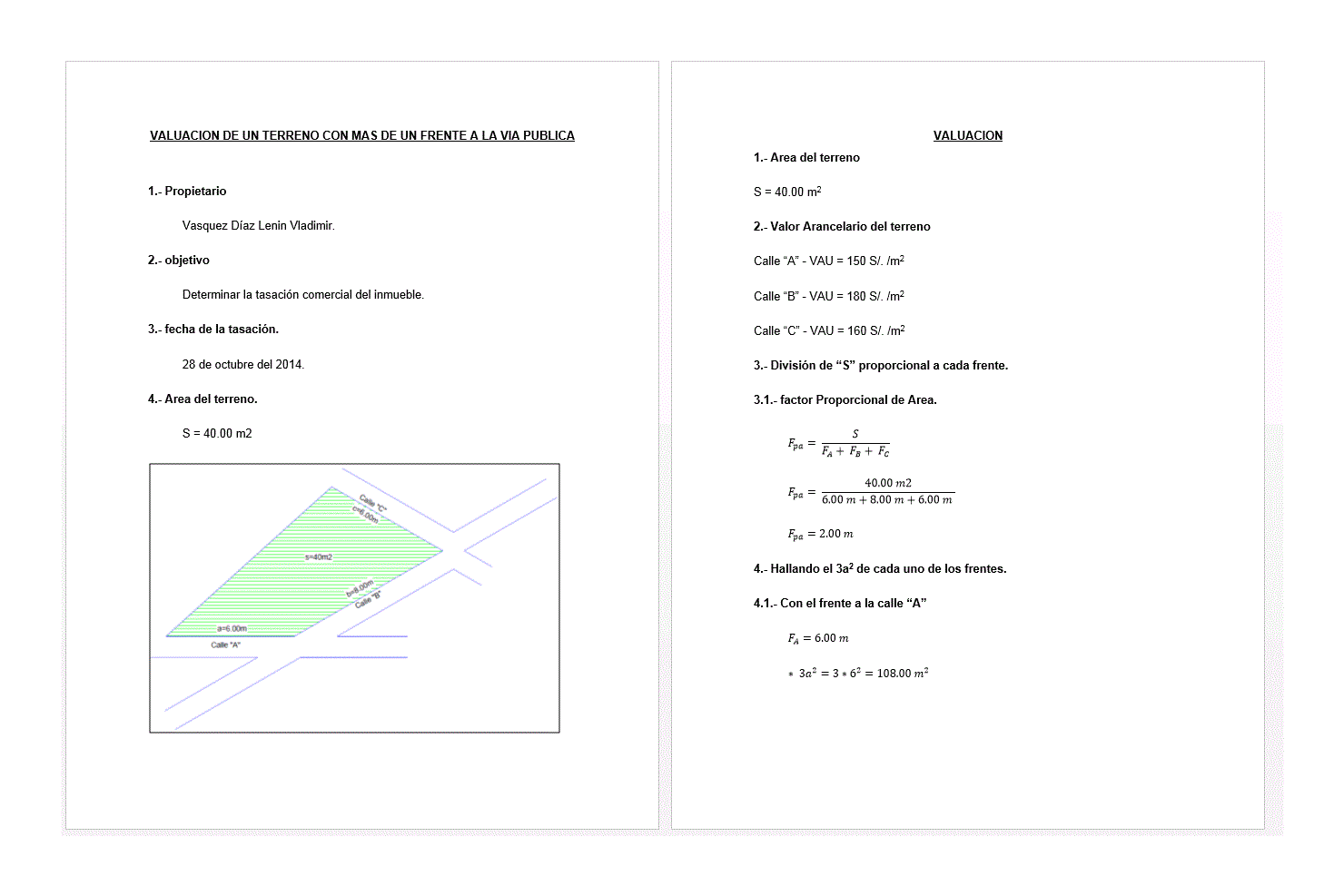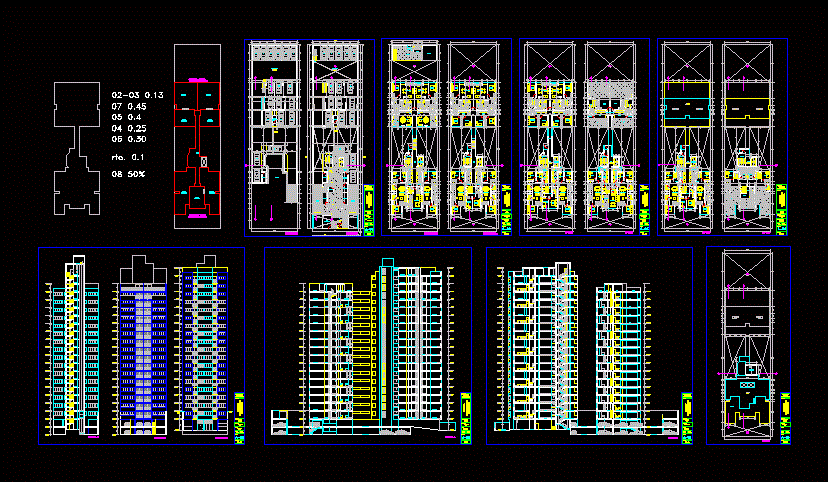Multisport Off And Metal Coverage DWG Plan for AutoCAD

Plans in DWG format and a multisport court where the metal coverage architectural plans and structural details of the metal armor is; bracing, cut slab, divide; equipment, etc
Drawing labels, details, and other text information extracted from the CAD file (Translated from Spanish):
see plan, metal support, material: rectangular lac tube, metal armor, metal strap, belt vs armor, union steel beam detail – and concrete beam, affirmed sub base, sardinel, concrete slab, technical specifications, painted slab, strip, color of, orange, yellow, white, area of, width of, game, fulbito, volleyball, basket, paint, type of, enamel, bottom layer, bottom layer, retaining wall, board, detail of rear portico and wall containment, detail of main structure axes and, z, stirrups col., stirrups vig. connection, sports slab with perimeter dentellon, flooring, typical elevation of column and shoe, shoe, column section, beam section, sports slab plant, scale: indicated, given concrete, front elevation, stuff and remove, fixed base , npt, lateral elevation, hollow tube, volley net lift, fine canvas railing, board, black color, basketball, net post, general specifications, concrete, reinforced concrete, concrete pads,: concrete, cyclopean, cement, steel, courtyard of honor: sports area, painted floor, basketball court, court yard of honor: sports area, project, designer :, arq. williams condori tacca
Raw text data extracted from CAD file:
| Language | Spanish |
| Drawing Type | Plan |
| Category | Entertainment, Leisure & Sports |
| Additional Screenshots |
 |
| File Type | dwg |
| Materials | Concrete, Steel, Other |
| Measurement Units | Metric |
| Footprint Area | |
| Building Features | Deck / Patio |
| Tags | architectural, autocad, basquetball, court, coverage, DWG, feld, field, football, format, golf, metal, metal cover, multisport, plan, plans, sports center, structural, tennis, voleyball |






