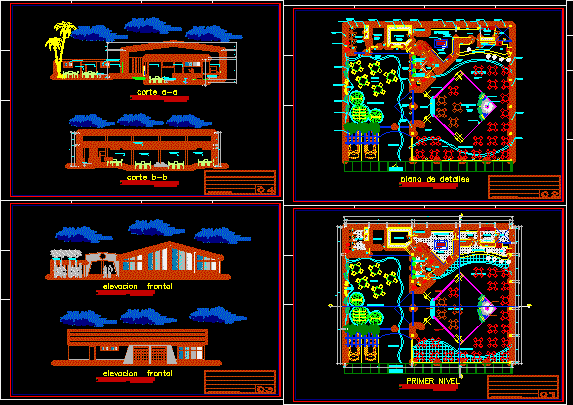Multisport–Parque Bruces, Nuevo Chimbote, Peru DWG Plan for AutoCAD

BRUCES PARK OF 12,000 SQ FT, 1130 M2. LAYOUT, ARCHITECTURAL PLANS; STRUCTURES; ELECTRICAL INSTALLATIONS AND PLUMBING BATHROOM FACILITIES.
Drawing labels, details, and other text information extracted from the CAD file (Translated from Spanish):
npt, p. of arq enrique guerrero hernández., p. of arq Adriana. rosemary arguelles., p. of arq francisco espitia ramos., p. of arq hugo suárez ramírez., mix ocher black, granite washed color, profile detail, aluminum type i, burnished, polished, base of affirmed, concrete, sand with asphalt, cement, finish, expansion joint, floor polished cement, detail of bruña, track level, granular base, ramp typical detail, sidewalk level, polish and adoquin red color, adoquin floor red color, floor, polished cement floor and, b – b cut, concrete layer, ss cut, sand layer , mortar, kwh, program, fiber bin, glass, circulation, green area, imperial coffee granite, pink adoquin, granite bench, coffee imperia, coffee imperia granite, red mulberry granite, gramoquines, casuarinas, urban habilitation, ramp , avenue a, park, section cc, section dd, road sections, section aa, location map, av. central, prolonged av. pacific, street g, san luis i stage, aa.hh, villa mercedes, a.h., villa del mar, jr. the ash trees, av, panamericana, av. anchoveta, jr. the roses, jr. the lilies, jr. the alamos, av. pacific, av. regional, av. the palm trees, jr. the magnolias, jr. the cactus, jr. the cypresses, b avenue, c street, pan-american highway, parking, terraces of corpac, urb. buenos aires, housing program, use, general distribution of areas, total, circulation and roads, tap, det-banking alameda type, aluminum rod, elevation:, cast iron, det-banking, elev.lateral :, plant :, det-papelera, fiberglass, previously verified by the supervision, general notes, steam lamp, arm and simple bolt on pole, support base in iron, cast for fastening, diffuser and equipment, ignition, baffle aluminum, wrought iron, pole detail, lamp and arm, detail of, paper, welding cellocord, for anchoring, concrete, floor, fiery bolt, post fºgº, elev.frontal :, cast post fº, elev. lateral:, type of exit, description, legend, brick wall, electric energy meter, symbol, earth well, thermo magnetic switch, general board, to be given, power cable, nyy type, bypass manhole and connection , copper electrode, bronze connector, bare conductor, connector pressure, bare cable, corrugated iron handle, reinforced concrete cover, pvc-p tube, lid detail, copper or bronze, cooperweld bar, thor-gel or similar substance, development placed in spirals, mix of topsoil, treated with chemical reagent, detail of well to ground, board, wall, meter holder, in square for plaza, duct, derivation, cover, mailbox, manhole plant, sidewalk, mailbox cover, projection, concrete flooring, mesh , concrete, detail of cover, plant, lid, manhole plant, rush, cable nyy, tub. pvc, detail of bypass manhol and connection, manhole detail of connection to poles, bronze connector, detail of manhole connection, section yy, signaling, tape, cable, flooring, brick, stream, fine sand, compacted, filling, energy nyy, pvc-sap tube, section xx, cross sections, the main key and interior circuits will have thermo-magnetic switches, all housed in a metal box embedded in a wall, the walls will be finished to prevent damage in the, the cover should have sufficient hemerticidad and robust to provide, insulation of the cable in the laying of the cable., will be ducts of pvc -sap, once installed the compaction will be executed, measures indicated in the plans, will take in its interior duct pvc and box, to corrocion and suitable for the environment to be installed., will be simple concrete the body and armed on top with a resistance, will be made of soft electrolytic copper, with pvc insulation and protection, technical specifications, pvc ducts, net., board:, poles, placing in the bottom sifted earth well compacted. will be resistant, manhol, of the same material type n and tripolar, conductors :, security to the cable installed., short circuit., lamps :, luminaires :, tdg, pta, secondary network aerial hydrandina sa, single-line diagram, ends, key gate, interior in both, elev. lateral, nipple, meter, prefabricated concrete box, note :, the construction of the boxes for the connections, and the materials to be used will comply with the respective technical specifications., goes to the park, nipple for splicing irrigation hose, cover cºaº for water, the water pipe will be tested hydrostatic test., As far as possible do chopped., water pipes under the floor will be placed before executing them and will be avoided, make the test again until you get the manometer Indicate a pressure, if the pressure gauge indicates pressure drop look for possible filtration points, correcting them properly, the section to be tested should be isolated
Raw text data extracted from CAD file:
| Language | Spanish |
| Drawing Type | Plan |
| Category | Parks & Landscaping |
| Additional Screenshots |
 |
| File Type | dwg |
| Materials | Aluminum, Concrete, Glass, Other |
| Measurement Units | Metric |
| Footprint Area | |
| Building Features | Garden / Park, Parking |
| Tags | amphitheater, architectural, autocad, chimbote, DWG, electrical, ft, installations, layout, nuevo, park, parque, PERU, plan, plans, recreation center, Sports Courts, sq, structures |








