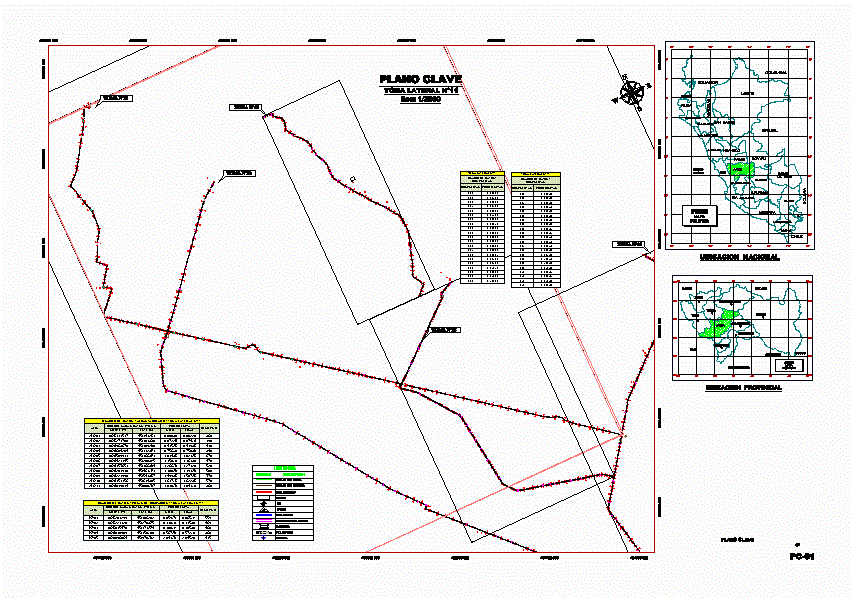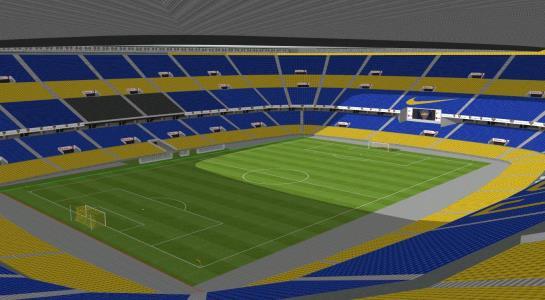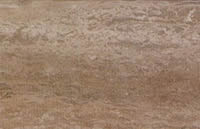Multisport Slab Construction DWG Detail for AutoCAD
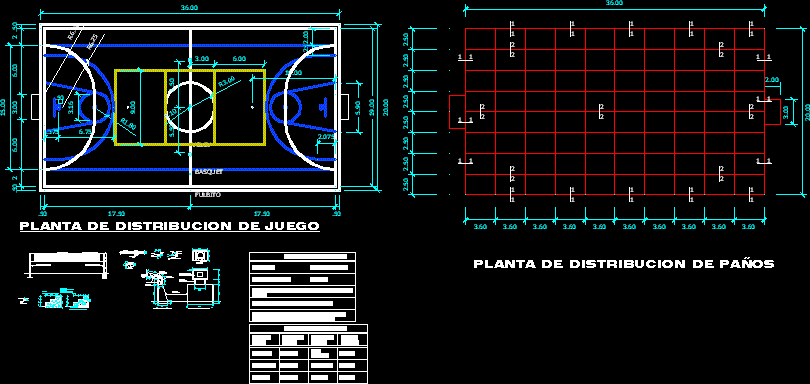
Multisport slab construction – Plant – Details
Drawing labels, details, and other text information extracted from the CAD file (Translated from Spanish):
provincial municipality of junin, dist :, prov :, region :, revised by :, plan, project, details of the arches, mayor: prof. percy chagua huaranga, date :, scale, lamina, vº.bº, designed by :, drawn by :, ing. gerardo canto arias, s.g.i.p.d.u.r, cloth distribution plant, tec. jose benito guadalupe, s.g.i.p.d.u.r., given concrete, support detail, volley poles, embedded in the floor, details of slab and volleyball parapets, multi-sport slab construction, plant, tec. jose benito guadalupe, ing., multisports slab construction in the i.e. August 6 – June, bach.ing. carlos cifuentes huaman, painted sports slab, area of, game, basketball, strip, width, color of, paint, type of, electric, blue, enamel, voleyball, yellow, white, fultsal, concrete, technical specifications, thickness slab, expansion joints covered with sand, and pitch, the slab will be drained in cloths, alternating respecting the level, double band of fine canvas, f’c concrete, mix pitch with sand, coarse sand, filler, black pipe, wooden board type, against nut, nut, nut, nut, net hook, game distribution plant, volleyball, fulbito, joint detail, expansion, main lift, lateral lift, board, hoop detail , filler joint, with pitch and sand, slab, concrete, sub – base, concrete slab, sardinel, dosage:
Raw text data extracted from CAD file:
| Language | Spanish |
| Drawing Type | Detail |
| Category | Entertainment, Leisure & Sports |
| Additional Screenshots |
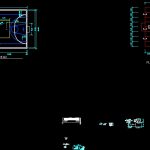 |
| File Type | dwg |
| Materials | Concrete, Wood, Other |
| Measurement Units | Metric |
| Footprint Area | |
| Building Features | |
| Tags | autocad, construction, DETAIL, details, DWG, multisport, plant, projet de centre de sports, slab, sports center, sports center project, sportzentrum projekt |



