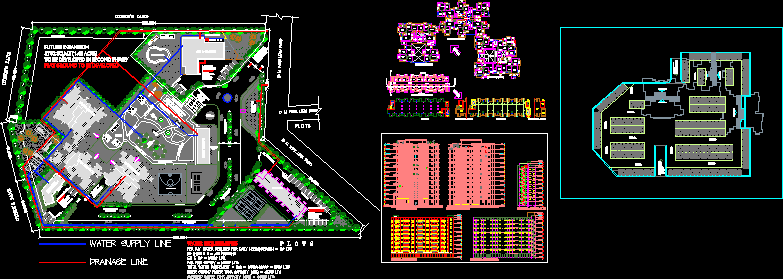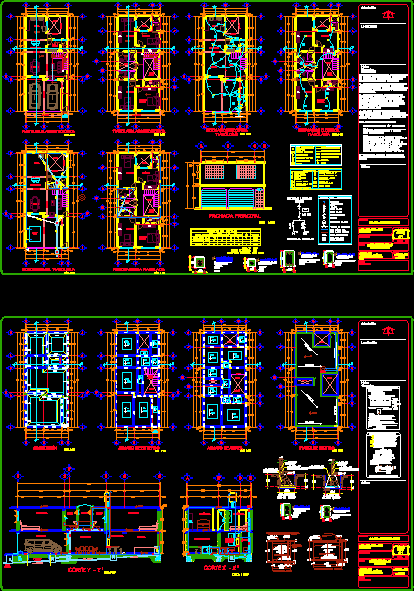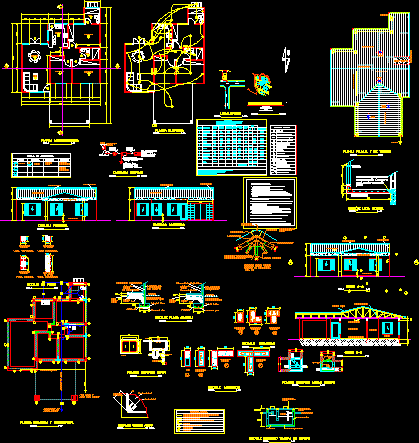Multistorey Housing DWG Plan for AutoCAD

Highrise group housing; located in Gurgaon; India. This job contains the tyipcal floor layout; landscape of the site; basment parking plans; EWS tower including the eleavtions and sections; and services etc.
Drawing labels, details, and other text information extracted from the CAD file:
shaft, fhc, final submission stage, area schedule, proposed built up areaon all floors – —sq.m., typical unit plans, typical ews unit plans, line of dwelling units above, north, water supply line, drainage line, ug tank, strom water plant, transfarmer yard, electric sub-station, below, f.h.c., g.c., utility, balcony, entrance lounge, electrical, lift, kitchen, bedroom, master bedroom, dress, toilet, dining, living, pwd.rm., wide, servant room, fire control room, hospital lift, elec. shaft, fire shaft, water fire tank, machine room above lift, terrace floor plan, stilt floor plan, mummty terrace lvl. part plan, elevation c, elevation b, elevation d, elevation a, staircase, fire, room, ews tower, t w o w a y r a m p, office space for maintanance deptt., badminton court, multipurpose court, centrally located common facilities, central green provided as focus of development, aligns along view corridor, redundant access provided to major roads and adjacent neighborhoods, setback line, space for temple, exit, entry, good view, way finder with housing information board, guard room, open shower, change room, locker, swimming pool, parking area, dwelling units, tot-lot sand pit, mound, swings for kids, golf course, pargola above way to basement parking, jogging track, gazebo, artificial lake, other’s land, p l o t s, l.v. shaft, electrical shaft, s.s., drive way, entry in core area, marble as per specification, ews tower : section at qq, road side elevation, garden side elevation, site and services plan
Raw text data extracted from CAD file:
| Language | English |
| Drawing Type | Plan |
| Category | House |
| Additional Screenshots |
 |
| File Type | dwg |
| Materials | Other |
| Measurement Units | Metric |
| Footprint Area | |
| Building Features | Garden / Park, Pool, Parking |
| Tags | apartamento, apartment, appartement, aufenthalt, autocad, casa, chalet, dwelling unit, DWG, floor, group, haus, highrise, house, Housing, india, job, landscape, layout, located, logement, maison, plan, residên, residence, Services, unidade de moradia, villa, wohnung, wohnung einheit |








