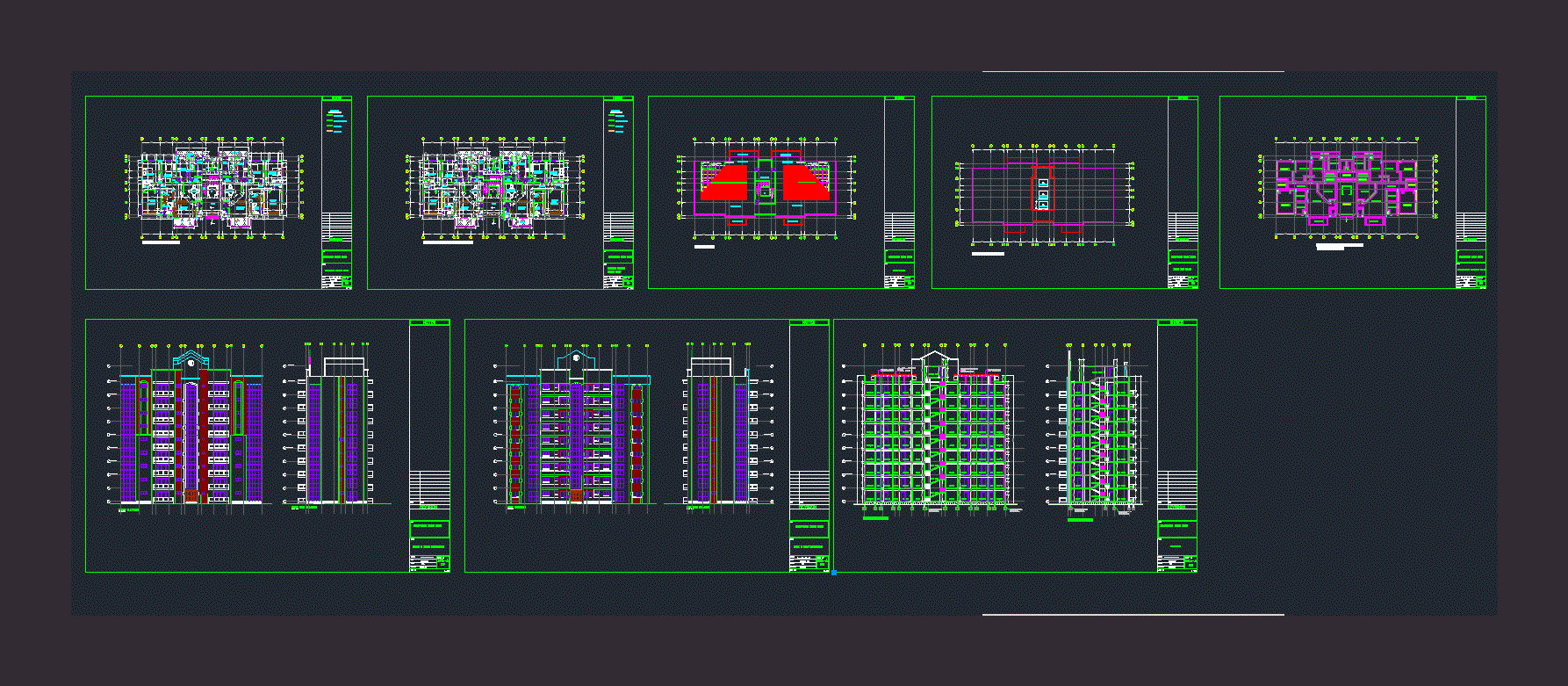Multiuse Subdivision Design DWG Block for AutoCAD
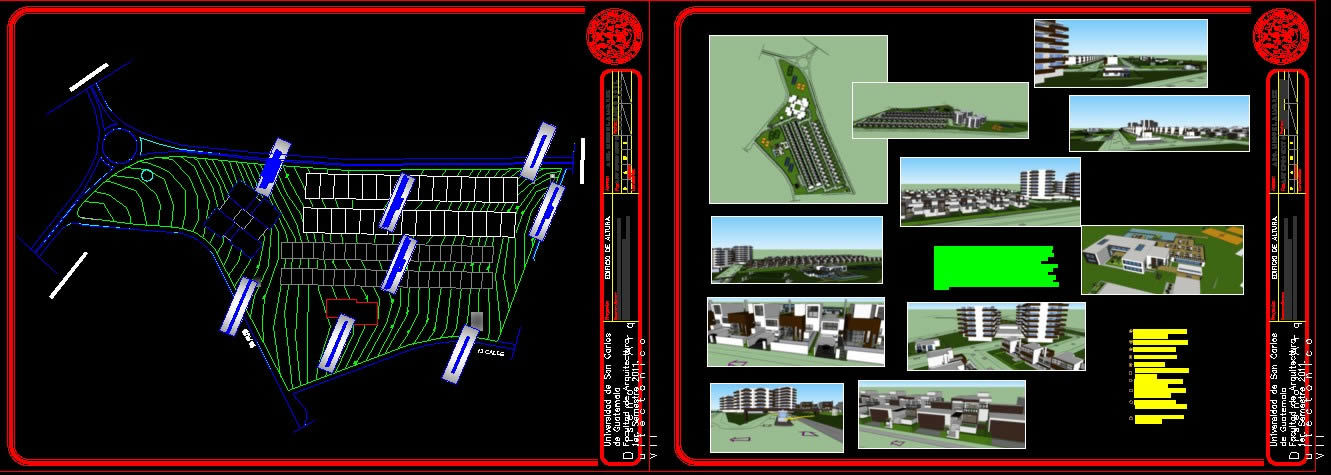
WITH SIZE LOTS, STREETS AND BUILDINGS.
Drawing labels, details, and other text information extracted from the CAD file (Translated from Spanish):
ultra, plus, adviser:, phase:, content:, draft:, developed:, blueprint, arq Miguel Alvarez, University of San Carlos de Guatemala School of Semester Architecture, Maria Vasquez Taracena, date:, March, tall building., andrea rosales gramajo, wendy marisol marroquin cerna, Street, bird, boulevard rafael landivar, blvd Rafael Landivar, the arrows are to indicate where the lane is going, showers, pool, children, level, Street, bird, boulevard rafael landivar, blvd Rafael Landivar, bird, area of residence type, chapel, club house, cellar guardian, apartments, administration, Street, bird, boulevard rafael landivar, blvd Rafael Landivar, apartment area commerce is, area of residence type total area houses, club house, cap of, administration of, sentry box, cellar guardiania, ecological with a pollution-free central location, type rooms, apartments up, bedroom, hours, of own water, spa, social with access gardens, of children’s play areas, the city from terraces, Street, bird, boulevard rafael landivar, blvd Rafael Landivar, the arrows are to indicate where the lane is going, road plant, Street, bird, boulevard rafael landivar, blvd Rafael Landivar, bird, area of residence type, chapel, club house, cellar guardian, apartments, administration, Street, bird, boulevard rafael landivar, blvd Rafael Landivar, apartment area commerce is, area of residence type total area houses, club house, cap of, administration of, sentry box, cellar guardiania, plant assembly, the building presents an ecological environment proposes innovative systems to save resources such as: water use of squares with areas natural ventilation lighting all the proper orientation of the different using aluminum panels in the critical facades that deflect the rays all the structure that The architectural complex is designed with a proper structural logic that consists in bringing all dead live loads to the respective support points., ecological pollution-free, type rooms, apartments up, bedroom, hours, of own water, spa, social with access gardens, of children’s play areas, the city from terraces, land use in the area, quality of nearby buildings, existing infrastructure, sanitary drains, storm drain, water well, sewerage, candelas, sidewalks, asphalted street, symbology, public telephony, transformers, wireless internet coverage, cable internet coverage, cable coverage for television, cable coverage for satellite television, public lighting network, street furniture close to the ground, electric power network, residential, student, commercial, recreational, Health, medium quality, low quality, too low quality, architectural typology of the place, High quality, public telephony, electric power network, accountant, transformers, public lighting network, public trash cans, sewerage, asphalted street, Informal commerce, shops, health support areas, parking, Sport areas, centers
Raw text data extracted from CAD file:
| Language | Spanish |
| Drawing Type | Block |
| Category | Condominium |
| Additional Screenshots |
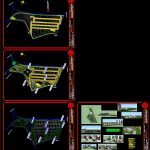 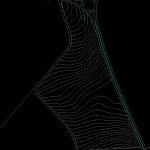 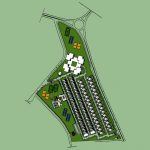 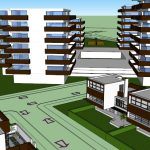 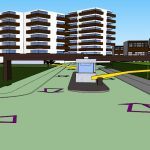 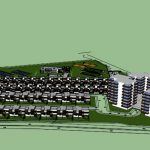 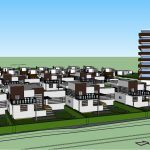 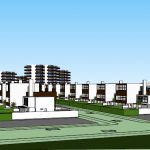 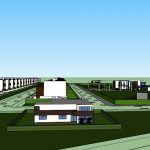 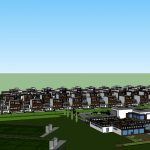 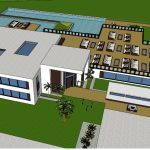 |
| File Type | dwg |
| Materials | Aluminum |
| Measurement Units | |
| Footprint Area | |
| Building Features | Pool, Parking, Garden / Park |
| Tags | apartment, autocad, block, building, buildings, condo, Design, DWG, eigenverantwortung, Family, group home, grup, lots, mehrfamilien, multi, multifamily housing, multiuse, ownership, partnerschaft, partnership, size, streets, subdivision |





