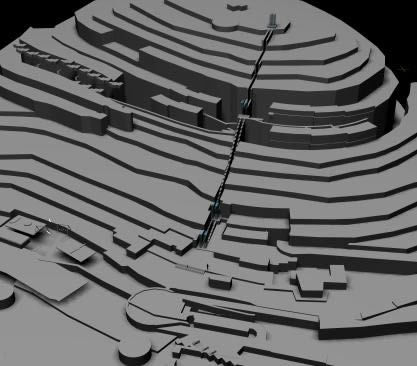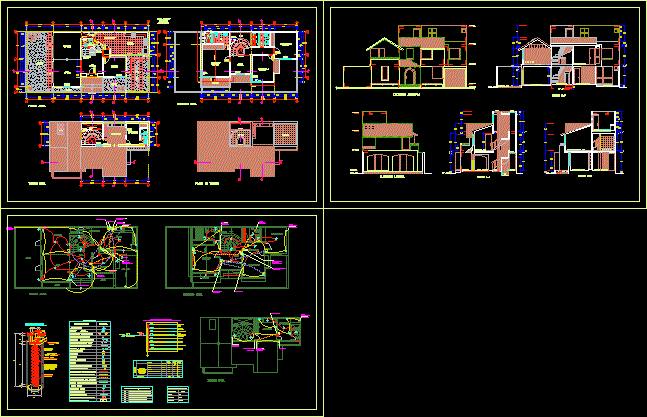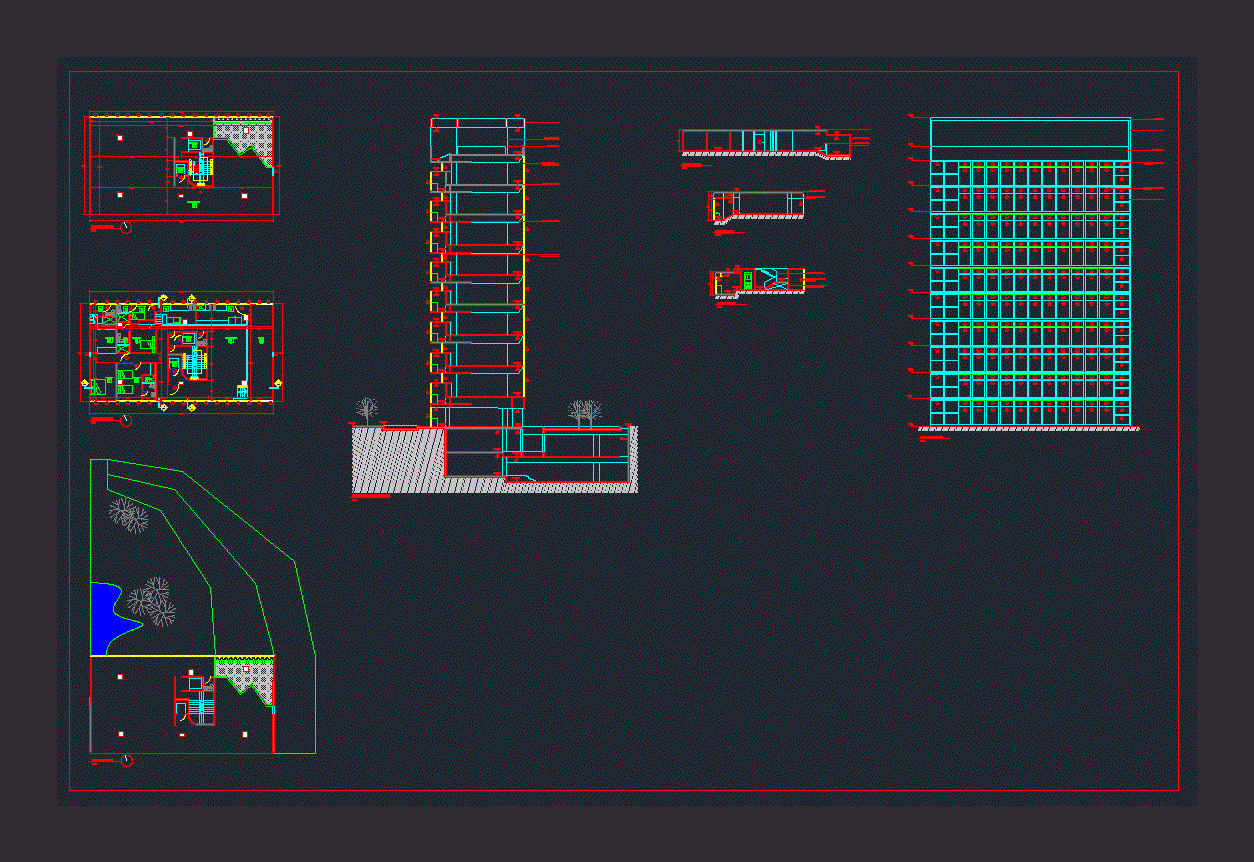Multy Family – Comas DWG Block for AutoCAD
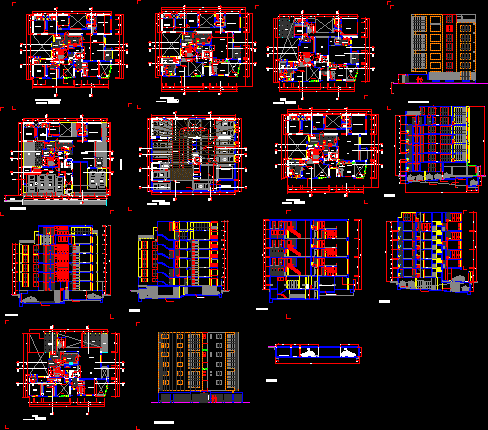
Multi family building – Design at Comas District – Lima – Peru
Drawing labels, details, and other text information extracted from the CAD file (Translated from Spanish):
s.h. master, bedroom, dressing room, master bedroom, dining room, room, sh serv, dorm serv, frontal elevation, cut a – a ‘, lateral elevation, kitchenette, s.h. visit, laundry, living, master, receipt, kitchen, servant’s bedroom, service bedroom, sh visits, sh, lavand., cl., double height projection, terrace, desk, planter, fire door, hall, clothes white, cl, garden, columns and plates, access to roof, master bedroom, elevator, gci, empty, sh visits, sh serv., reception, entrance, rolling door does not invade retirement, park blume, sidewalk, property limit, distribution , garden, bar, ramp for disabled, location of tank, machine room, proy. ramp, proy. beam, maneuver footprint, semi-basement, end of ramp, cut b-b ‘, cut c-c’, cut d-d ‘, cut e-e’, cut f-f ‘, slope in cut
Raw text data extracted from CAD file:
| Language | Spanish |
| Drawing Type | Block |
| Category | Condominium |
| Additional Screenshots |
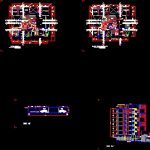 |
| File Type | dwg |
| Materials | Other |
| Measurement Units | Metric |
| Footprint Area | |
| Building Features | A/C, Garden / Park, Elevator |
| Tags | apartment, autocad, block, building, comas, condo, Design, district, DWG, eigenverantwortung, Family, group home, grup, lima, mehrfamilien, multi, multifamily housing, multy, ownership, partnerschaft, partnership, PERU |



