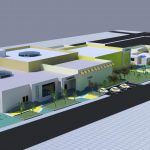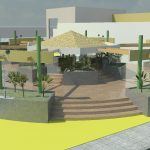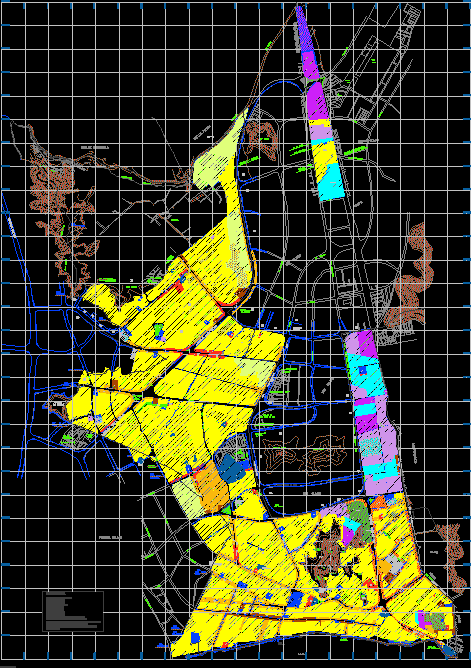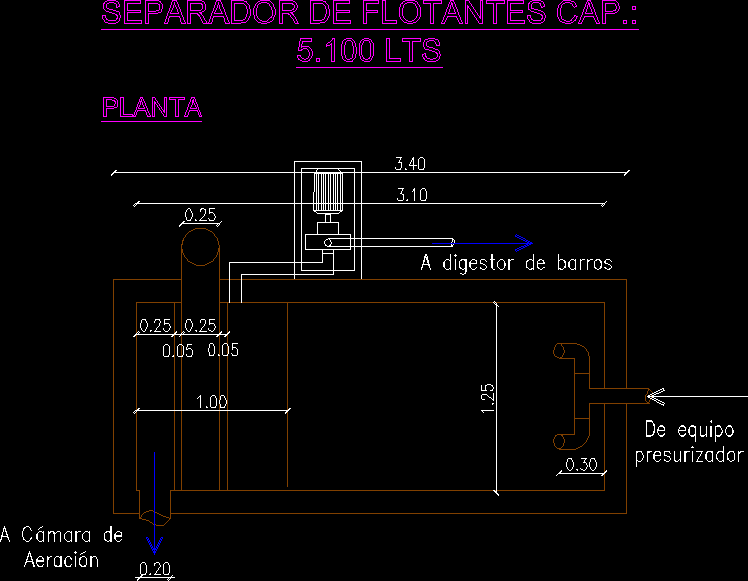Municipal Center, Santa Ana, Ecuador 3D DWG Full Project for AutoCAD

Guangzhou Municipal Board for the Santa Ana, full architectural design, with 3d renderings. Project functional and aesthetic value.
Drawing labels, details, and other text information extracted from the CAD file (Translated from Spanish):
box, warehouse, precamara, refrigerator, limp, s.h.h, s.m.m., pantry, community dining room, access control, filter control, children’s bathrooms, girls bathrooms, kitchen, american standard, bar sink standard, brass, physiotherapy, electrotherapy, rehabilitation, therapist, esc, capital, block, control, wake up, sleep, power, to assume, end, av., start, insert, pant, block, pause, deploy, inter, pet sis, imprint, p, in one, block, ins, to assume, start, start, av. p, répág, start, intro, control, inic, altgr, inic, alt, faculty of, l. and. to. m., secular university of manabi, secular university of manabi, courts, green areas, general parking, entry, parking service, entry, eloy alfaro street, street francisco de p. moreira, av. pier, October school, communal area, parking administration, green areas, entry, administrative, doctor, training workshops, services, hall, waiting room, green areas, entry, parking service, entry, eloy alfaro street, street francisco de p. moreira, parking administration, green areas, goes up, audience, dinning room, pharmacy, odontology, obstetric, Ray, laboratory, ultrasound, pediatrics, m. general, nutrition, psychology, library, computer center, holiday courses, beauty, array of balloons, cocktail, sewing, imitation jewelry, fomex, community microenterprise, bakery cafeteria, general parking, accounting, director, President, Secretary, low, wait, social service, meeting room, kitchen, children’s canteen, Nursing, director, secretary waiting room, cupboard, maternal didactic classroom years, children’s bathrooms, girls bathrooms, nursery bedroom years, maternity bedroom years, mother’s playroom years, maternal didactic classroom years, teat preparation, laundry, drying, men’s dressing rooms, hall, women’s dressing rooms, filter control, s. Social, entry, playground for children, entry, municipal patronage, scale, bank furniture, elevation, plant, tubes of f ° of, October school, vehicular income, pedestrian entrance, vehicle exit, pedestrian entrance, vehicular income sourcing, vehicular parking, eloy alfaro street, av. pier, street francisco de p. moreira, angel street alava, houses, vehicular income, vehicle exit, wicket, esc:, indicated, site, administrative parking, audience, dinning room, administration, workshops, library, entry, bookshelves chairs hairdresser’s furniture mirrors with beauty furniture washers washbasins toilet, furniture equipment, space name:, draft:, activity:, Users:, area calculation, area of equipment use:, total area:, circulation area:, environmental conditions, illumination:, ventilation:, area analysis workshop area training, furniture equipment, space name:, draft:, activity:, Users:, area calculation, area of equipment use:, total area:, circulation area:, environmental conditions, illumination:, ventilation:, graphic:, observation:, bakery, chairs tables stools refrigerator freezer toilet dishwasher oven cabinet for kneading hanger for hold cellar display cabinet for cakes box reg
Raw text data extracted from CAD file:
| Language | Spanish |
| Drawing Type | Full Project |
| Category | City Plans |
| Additional Screenshots |
    |
| File Type | dwg |
| Materials | Plastic, Other |
| Measurement Units | |
| Footprint Area | |
| Building Features | Deck / Patio, Car Parking Lot, Garden / Park |
| Tags | ana, architectural, autocad, beabsicht, board, borough level, center, city hall, Design, DWG, ecuador, full, Housing, municipal, political map, politische landkarte, Project, proposed urban, road design, santa, social, stadtplanung, straßenplanung, urban design, urban plan, zoning |








