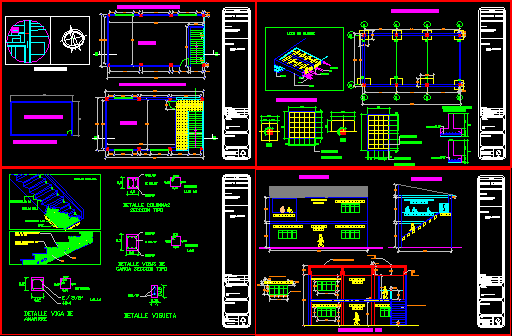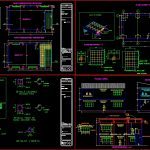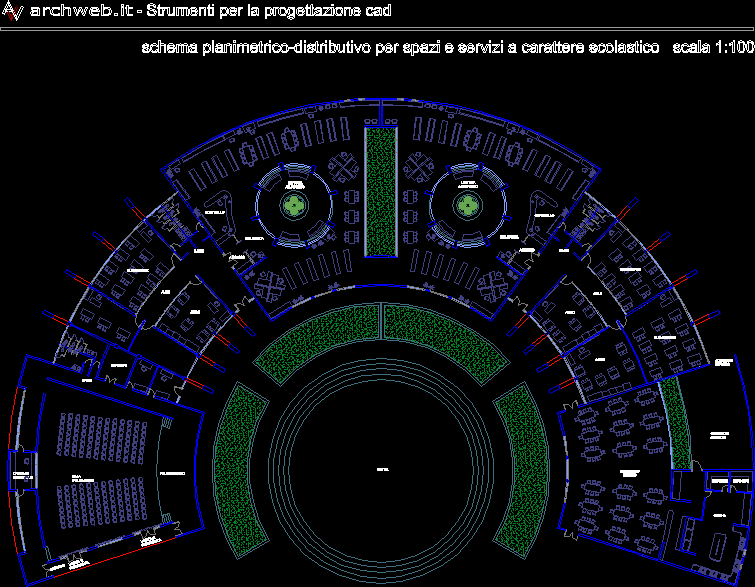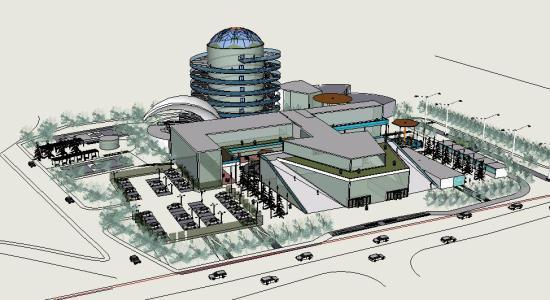Municipal Country School DWG Section for AutoCAD

Country school – Plants – Sections – Installations – Areas
Drawing labels, details, and other text information extracted from the CAD file (Translated from Spanish):
municipality of guacari, sector three corners, guabitas – guacari, general notes, school, jose ignacio ospina, jorge uriel moreno moreno, observations :, I review: —————— ing ., jorge uriel moreno m, detail mooring beam, joist detail, stirrups, esc., drawing, existing existing plant, direction, detail columns section type, detail load girders section type, owner, contains, stair detail, steps in granite washing, metal window, front facade, covered in cement asbestos, details windows and drafts, false sky in machimbre, structure in angle, lateral facade, longitudinal section, detail of column and foundations, sector three corners, school jose ignacio ospina, pedro school vicente abadia, workplace, architectural floor second floor, architectural floor first floor, plant axes and foundations, joist, support, beam, block slab, block, location
Raw text data extracted from CAD file:
| Language | Spanish |
| Drawing Type | Section |
| Category | Schools |
| Additional Screenshots |
 |
| File Type | dwg |
| Materials | Other |
| Measurement Units | Metric |
| Footprint Area | |
| Building Features | |
| Tags | areas, autocad, College, COUNTRY, DWG, installations, library, municipal, plants, school, section, sections, university |








