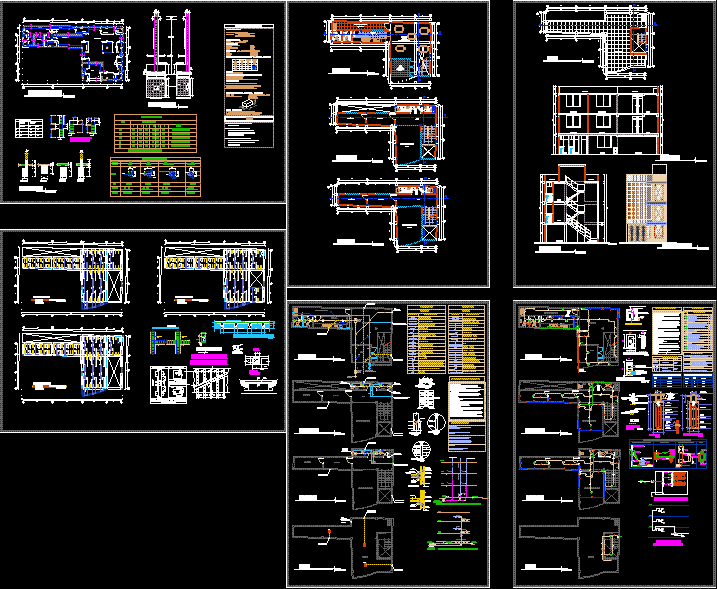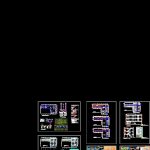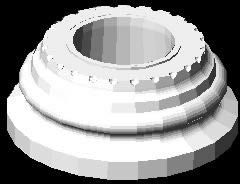Municipal Dining DWG Full Project for AutoCAD

A COMMUNITY PROJECT FROM HUACHON DISTRICT IN CERRO DE PASCO THROUGH WHICH ACHIEVEMENT CREATE A DINING AND ADMINISTRATIVE AREA FOR THE USE OF COMMUNITY
Drawing labels, details, and other text information extracted from the CAD file (Translated from Spanish):
npt, variable, height, width, alfeizer, bm, annotations, abutments, design, ax, structural columns, column frame, reinforcement, column, dimensions, type, shoe frame, steel, with beam and lightened, reinforcement – column with , beam, technical specifications, anchorage, minimum anchor lengths and reinforcement overlays, national building regulations, earthquake resistant design standards, design and construction specifications:, characteristics of confined masonry:, note: foundations:, thickness of joints of mortar, observations:, terrain, overloads, roof, stairway, corridors, coatings, stairs and lightened, banked beams and columns, footings, flat beams, concrete cyclopean, reinforced concrete, overlaps, will be made with clay bricks kk made in the zone, – constructive process: the masonry walls will be built according to the details indicated in the corresponding sheets, – they will be built after emptying the ceilings igas and columns, note :, b- in case of not joining in the areas, c- for lightened and flat beams the steel, indicated or the percentages specified, lower will be joined on the supports, being the, consult the designer., a same section, shoes and columns, assembly detail, sec. b-b, sec. a-a, cited foundation, details, sec. d-d, sec. cc, inferior, reinforcement, h any, values of m, h minor, superior, h greater, additional, concrete flooring, foundation plane, communal dining room of the huachon district, hall, dining room, kitchen, shd, service patio, shv, meeting room, file, deposit, administrative area, terrace, polished concrete floor, secretary, concessionaire, electrocentro sa, arrives ee.ee. of, p.a., brick wall, coating, tube, concrete beam, mezzanine case, tee, lightweight slab, pvc sap tube, terminal case, tub. pvc sap, serrated, concrete, spiral, detail of tub. in walls, if necessary, detail hat, in free case, roof type, hat, pipe and drain accessories, and ventilation will be plastic, water network to connect to existing network either in wall or floor, the valves will be made of bronze, threaded gate type, drain network installed before running floor or wall, pipe and cold water accessories, will be heavy plastic type, general notes, gate valves placed between two universal joints, make hydraulic tests to the network before cover., technical specifications, elbow pvc salt, pvc tube salt, wall, brick, in case of walls, in case of patios, wall, grid, metal, vent pipe, drain pipe, straight tee, tee sanitary double, sanitary tee, reduction, ceiling ventilation terminal, sink, bronze threaded register, wall ventilation terminal, symbol, description, register box, drain, legend, water meter, water, cold water pipe, crossing without co nexion, tee on rise, union with flanges, universal union, check valve, gate valve, tee down, irrigation valve, water delivery, section, cable., pipe, diameter, class, sel, sap, roof, ground , earthing hole, external telephone outlet, external telephone interconnection box, buzzer – buzzer, pushbutton, three-way switch – switching, bipolar simple switch, single-pole single-pole switch, single-phase high-current outlet, single-phase single-phase outlet, meter bank , power socket box, step box, artifact outlet with fluorescent lamp attached to the ceiling, ceiling recessed device – spot light, wall artifact outlet – bracket, ceiling or light source outlet, distribution board , wat – hour meter, general board, special step box, therma, aluminum plate with, rectangular openings for, the installation of type dies, stable phenolic cover ticino, step boxes with blind cover , light type, galvanized, iron plate, heavy type, cabinet with door and sheet metal, circuit breakers, technical specifications, description, material, wooden cabinet, connection holes, safety pins, blades, terminal block, symbol, and a cylinder of water, sifted earth, with bentonite, copper pressure connector, ab type copper, concrete cover, solution dose, prat-gel or thor-gel, copper, linear auxiliary electrode, sifted earth and, bentonite- plaster, conductor, bare copper, electrode, copper rod, connector, mcm, square concrete cover, copper conductor, grounding hole, detail, grounding-hole filling, meter-holder box, note: all the boards will have a cover hermetica., junction box, driver tw, wooden board, fuse holder base, fuses, active energy meter, cut a – a, front view, detail distribution board, tray, directory, connector, elevation, staple detail, connector copper type ab, cut aa, p lanta, naked driver, switch, tank tank, power
Raw text data extracted from CAD file:
| Language | Spanish |
| Drawing Type | Full Project |
| Category | House |
| Additional Screenshots |
 |
| File Type | dwg |
| Materials | Aluminum, Concrete, Masonry, Plastic, Steel, Wood, Other |
| Measurement Units | Imperial |
| Footprint Area | |
| Building Features | Deck / Patio |
| Tags | aire de restauration, autocad, cerro, community, create, de, dining, dining hall, Dining room, district, DWG, esszimmer, food court, full, lounge, municipal, pasco, praça de alimentação, Project, Restaurant, restaurante, sala de jantar, salle à manger, salon, speisesaal |








