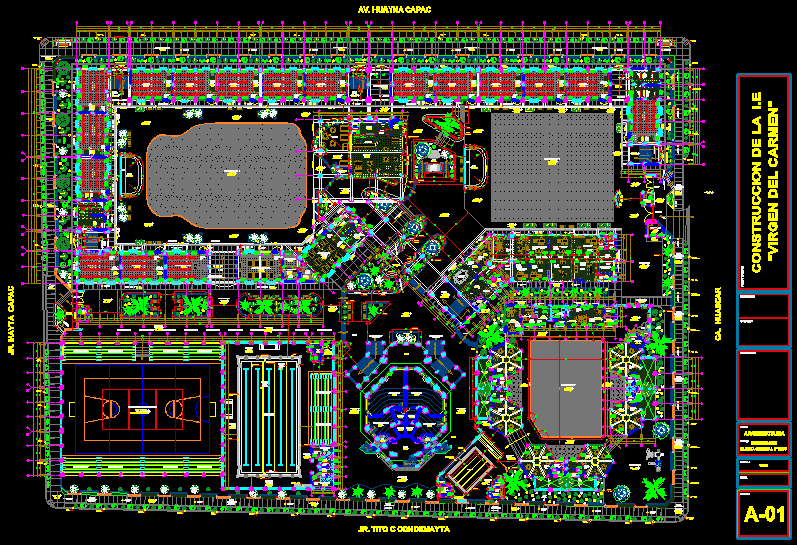Municipal Government Building – – 3 Levels DWG Block for AutoCAD

BUILDING IN REINFORCED CONCRETE THREE LEVELS; FOR ADMINISTRATION OF MUNICIPAL GOVERNMENT IN LOCALITY IN TOWN LOCATED AT 4000 msnm.
Drawing labels, details, and other text information extracted from the CAD file (Translated from Spanish):
date, number plan, scale, indicated, plan, roof, roof plane, right side facade, facade, cutting plane a-a ‘, cutting plane b-b’, first level floor, first level floor plan, third level floor , third level floor plan, left side facade, interior main facade, second level floor, second level floor plan, pluvial evacuation parapet, npt., roof: fired clay tile, ventilation shaft, eaves-gutter detail, legend , big wave fiber cement slab, ceramic curved tile, gutter fixing screw, metallic beam, metal pillar, gripping mortar, asphalt paint, reinforced slab, coatings, metal strap, welding, wood profiles, sandwich panel, ceramic tile , suspended ceiling plaster laminated plate resistant to moisture, camera record of facilities, unidirectional forging v. semi-resistant, suspended sanitary collector, installation detail thermal insulation projected on ventilated façade, stone pavement, skirting board, perforated brick partition, plaster laying, ventilated façade system, air chamber, lintel, new pf sand panel, self-protected , chicken coop mesh, tapajunta, wall paste, ecoplac de ………………, chicken coop, plaster coating, steel plate, traditional and improved construction technology, flat : key details, castle cerf diana. tony zanabria aguirre. gabriel neighborhood of mendoza reátegui, wooden bed, ss.hh-ladies, head of unit formulafora, meeting room, secretary-reception, supervision and liquidation of works, passage, studies and projects, residents room works, hall, gravel , pvc support, glass enclosure composed of:, vapor barrier, separating sheet, slope formation, waterproof sheet, polystyrene insulation, with lightened concrete, detail of glass skylight in garden roof, suspended ceiling, perimeter wall, thermo-acoustic, square tube, polycarbonate, opium room, head of opi, archive, ss.hh., formulator unit, heads of the uf, sub management of public infrastructure, chief designer, head of supervision and liquidation, residents room of works, head of works, garden, green area, window box, code, width, height, alfeizer, box of doors, males, ss.hh.-ladies, parqueton floor, cod, screen, ceiling projection, stone laja worked , existing construction, ladies, perimeter wall, thermoacoustic, granite rim, black wash, opi room, perspectives, front main facade, perspective of enclosure of inner courtyard, front facade at night, internal perspective access, first level, communication facilities, facilities electrical, first level, second level, third level, ceramic floor, non-slip ceramic floor, laminate floor, tile floor, polished cement floor, green area, uf headquarters, deposit, living, manager, designers, sub management , public infrastructure, manpara, coverage, works, residents room, works, supervisor, and liquidation, supervision and liquidation, cashier, sshh, guardian bedroom, balcony, dining room, living room, kitchen, office, secretary, gallery, indicated, bigoria, architecture, distribution, ing. sandro curie deza, professional, ing., cip, edward sandro curie deza, curie, warehouse, commercial, department, province, district, location, arequipa, file, hill colorado, locality, …., project, warehouse raul bigoria. dwg, baja, subir, tg board, reserve., emergency luminaire to attach, recessed distribution board, connection to ground board chassis, system of well to ground, energy meter., bracket superimposed on wall, triple unipolar switch, concrete mailbox., double unipolar switch, time switch, description, symbol, legend of electrical installations, thermomagnetic switch, earth well, intercom, maximum demand box, item, demand factor, connection clamp, registration lid, ground compacted natural, feeders, screened earth with mesh, for bt cable, signaling tape, without stones, king kong brick, uprights diagram, typical ground-to-ground system, ditch detail, cable tv out, lumbrado, switches, door, vane edge, detail location of switches, var., no scale, detail of installation, force and communications, electrical outlet, board, voice and data, meter box, npt, med, air supply , of the concessionaire, typical installation of meter, a- passage box, reserve, remaining area, outdoor lighting, total charge, comes from the first level, come from the main network, legend of electrical communication, data center, main network, second and third level
Raw text data extracted from CAD file:
| Language | Spanish |
| Drawing Type | Block |
| Category | City Plans |
| Additional Screenshots |
 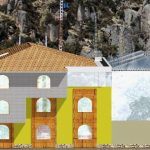   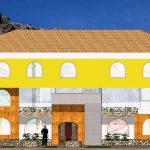 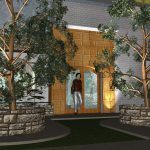    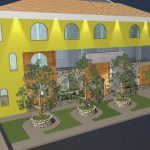 |
| File Type | dwg |
| Materials | Concrete, Glass, Steel, Wood, Other |
| Measurement Units | Metric |
| Footprint Area | |
| Building Features | Garden / Park, Deck / Patio |
| Tags | administration, autocad, block, building, city hall, civic center, community center, concrete, DWG, government, levels, locality, located, municipal, reinforced, town |



