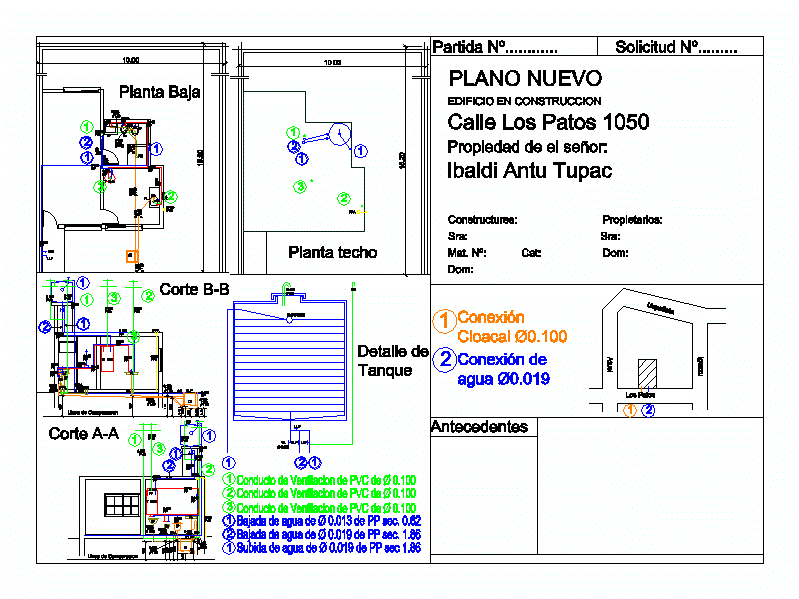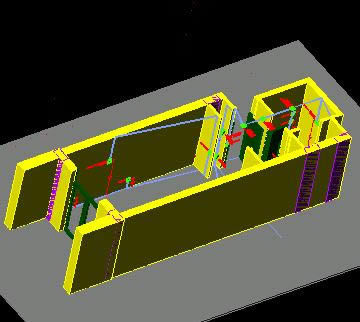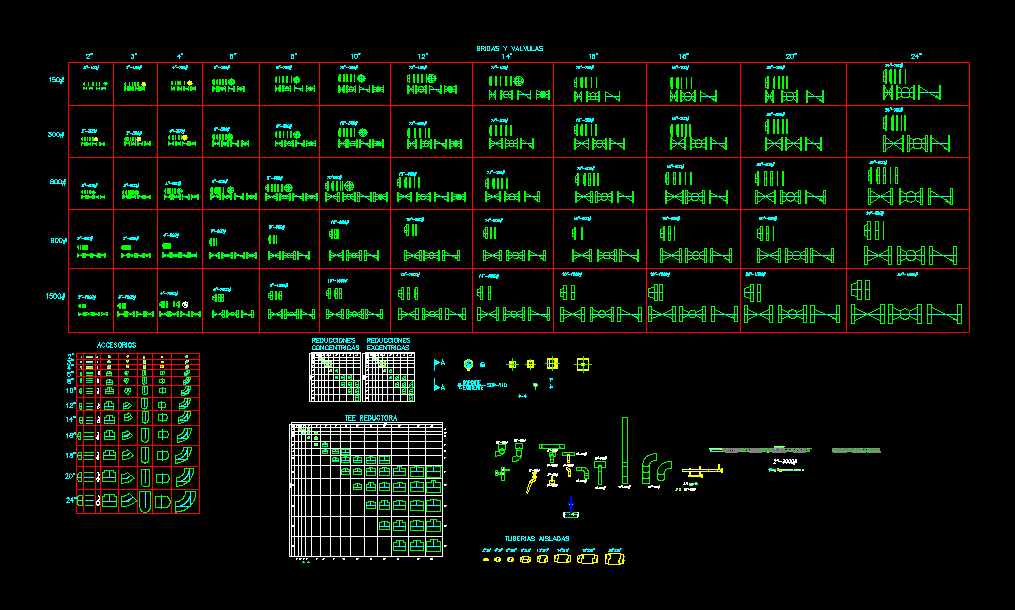Municipal Level Waterworks DWG Plan for AutoCAD
ADVERTISEMENT

ADVERTISEMENT
It is a municipal health plan works of a small house
Drawing labels, details, and other text information extracted from the CAD file:
ppa, chf, chf, pvc, t. gas, t. gas, ppa, pvc, ppa, c. gas, pvc, pvc, pvc, pvc, pvc, pvc, pvc, pvc, chf, chf, chf, chf, chf, ppa, chf, chf, chf, chf, chf, linea de comparacion, ppa, flotante, llp, pvc, llp, pvc, chf, chf, pvc, pvc, linea de comparacion, chf, nuevo en construccion los patos de el señor: antu tupac propietarios: sra: sra: mat. nº: cat: dom: dom:, partida nº………… solicitud nº………, antecedentes, uspallata, los patos, iguazu, atuel, conexión cloacal, conexión de agua, planta techo, corte, planta baja, detalle de tanque, conducto de ventilacion de pvc de, bajada de agua de de pp sec., subida de agua de de pp sec, corte, conducto de ventilacion de pvc de
Raw text data extracted from CAD file:
| Language | English |
| Drawing Type | Plan |
| Category | Mechanical, Electrical & Plumbing (MEP) |
| Additional Screenshots |
 |
| File Type | dwg |
| Materials | |
| Measurement Units | |
| Footprint Area | |
| Building Features | Car Parking Lot |
| Tags | autocad, DWG, einrichtungen, facilities, gas, gesundheit, health, house, installation of water, l'approvisionnement en eau, la sant, le gaz, Level, machine room, maquinas, maschinenrauminstallations, municipal, plan, provision, small, wasser bestimmung, water, waterworks, works |








