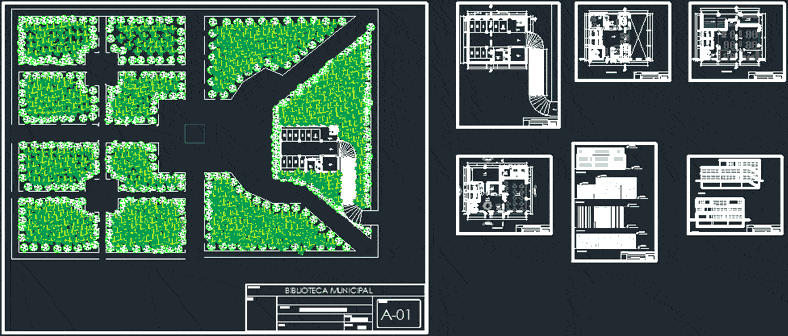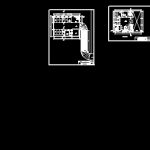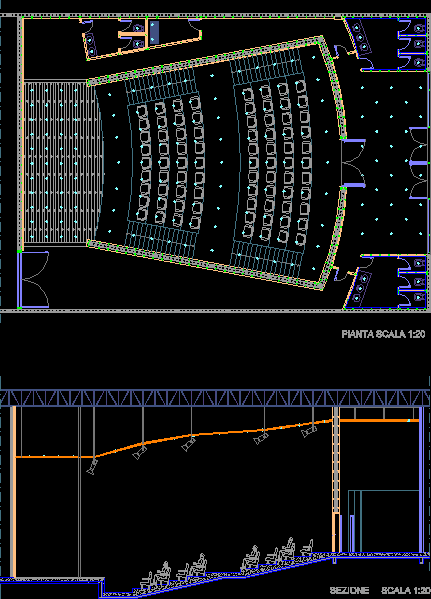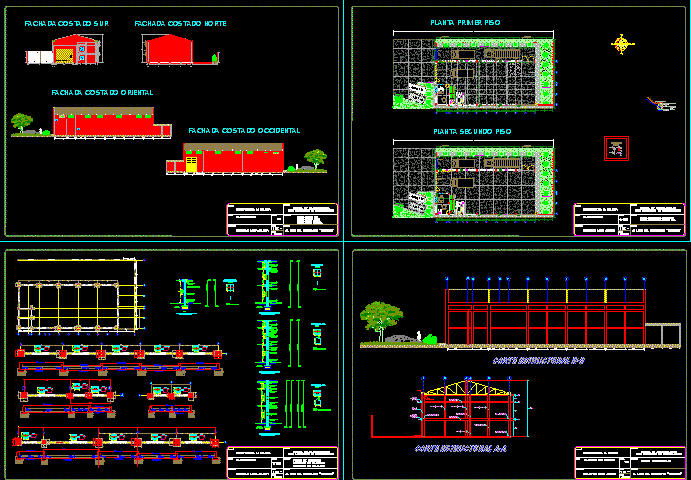Municipal Library DWG Full Project for AutoCAD
ADVERTISEMENT

ADVERTISEMENT
Library Municipal on 3 floors. Plants Project.
Drawing labels, details, and other text information extracted from the CAD file (Translated from Spanish):
npt, main bathroom, cafeteria, sum, warehouse, pat, parking for the disabled, sidewalk parking, waiting room, cafeteria, main hall, video library, newspaper library, institutional image, archive – seretaria, hall reception, parking, attention, attention – room internet, reading room, newspaper library room, boardroom, image, institutional, manager, municipal library, project, student, luiscarlo farfán chavez, note, date, scale, sheet, signature, teacher :, court aa, court bb
Raw text data extracted from CAD file:
| Language | Spanish |
| Drawing Type | Full Project |
| Category | Entertainment, Leisure & Sports |
| Additional Screenshots |
 |
| File Type | dwg |
| Materials | Other |
| Measurement Units | Metric |
| Footprint Area | |
| Building Features | Garden / Park, Parking |
| Tags | Auditorium, autocad, cinema, DWG, floors, full, library, municipal, plants, Project, Theater, theatre |








