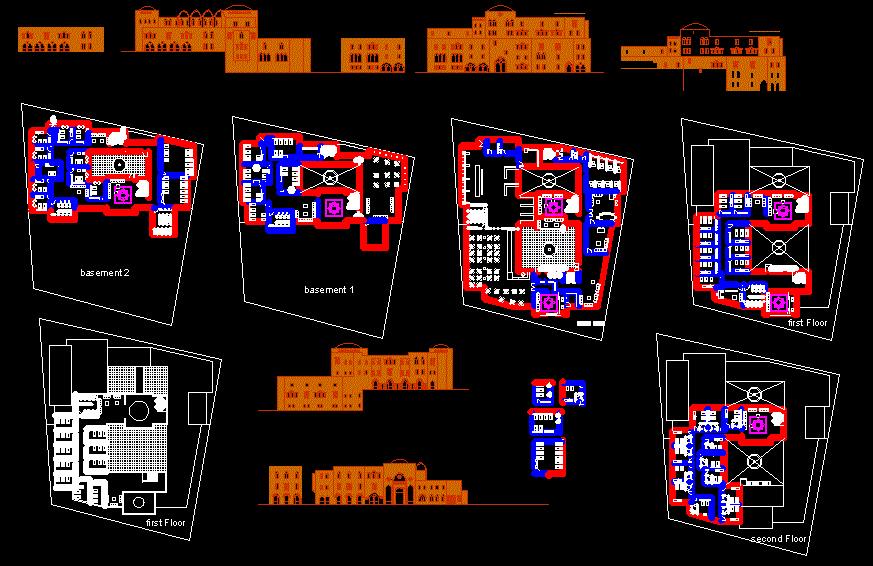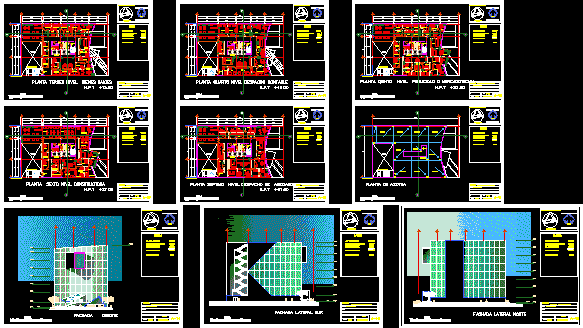Municipal Library Monsefu DWG Full Project for AutoCAD

LIBRARY PROJECT UMNICIPAL be located in MONSEFU; Chiclayo. HAS ALL THE SERVICES PROVIDED LIBRARIES; AS NEWSPAPER; SUM; CHILD SLA; COMPUTER ROOM; General wards. It HAS WORK CUT AND LIFTS.
Drawing labels, details, and other text information extracted from the CAD file (Translated from Spanish):
men’s changing rooms, women’s changing rooms, service patio, archive, garbage disposal, cleaning room, sales area, general store, blind room, attention area, cash register, bookstore, storage room, letters room, science room, sound and lights, living room, stage, trade, foyer, store letters, warehouse sciences, terrace, attention, kitchen, pantry, newspaper library, hall, adult room, court aa, court bb, student :, chair :, code :, scale :, date Delivery :, – frame panta merino – luis rios urio, uchofen garcia luis jesus, frontal elevation, ss.hh, cc cut, right lateral elevation
Raw text data extracted from CAD file:
| Language | Spanish |
| Drawing Type | Full Project |
| Category | Cultural Centers & Museums |
| Additional Screenshots | |
| File Type | dwg |
| Materials | Other |
| Measurement Units | Metric |
| Footprint Area | |
| Building Features | Deck / Patio |
| Tags | autocad, chiclayo, CONVENTION CENTER, cultural center, DWG, full, library, located, monsefu, multipurpose room, municipal, museum, Project, Services, sum |








