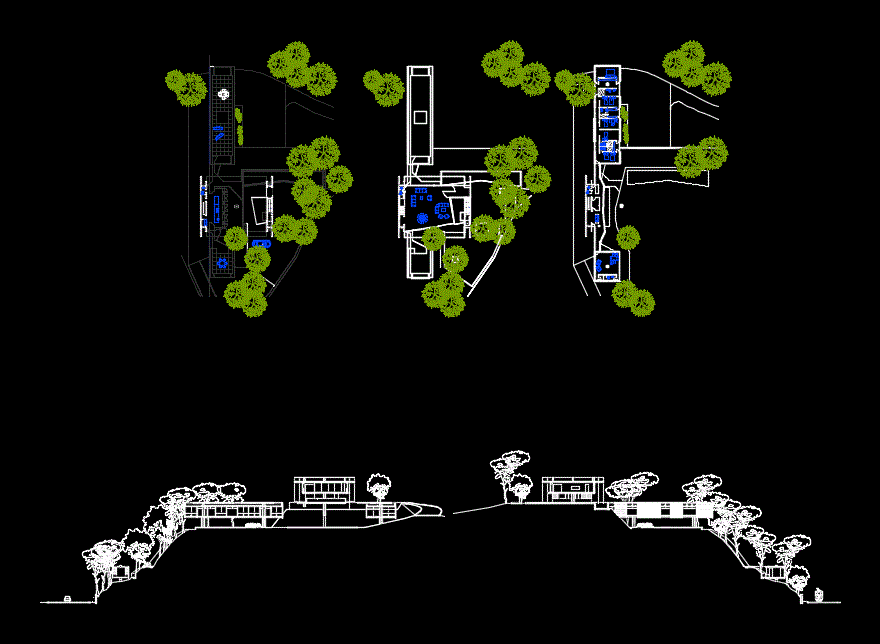Municipal Market DWG Block for AutoCAD

ARQUITECTURAL PLANT; WITH 4 FACADES
Drawing labels, details, and other text information extracted from the CAD file (Translated from Spanish):
master bedroom, dressing closet, bedroom, unbalancement cmen., peace, address, michoacan, transpeninsular highway, Emiliano Zapata, projection, beam, footprint of cms., cant of cms., goes up, metal staircase, scale, detail, beam, metal staircase, scale, detail, beam, of wood, paw print, with angles of, metal frame, to receive fingerprints, lateral supports, central support, on plate, unscaled, cms, lateral supports, on plate, of wood, paw print, central support, on plate, unscaled, Project Type:, cartoonist, seals:, draft:, d.r.o, owner:, draft:, content, dimension:, date, key, scale, michoacan emiliano zapata transpeninsular highway, new work, painting workshop, architectural details, nubia jasmine market star, meters, June, ing. arq enruque camacho ruíz, nubia jasmine market star, nubia jazmin market star, technological institute of peace, beam, beam, metal staircase, scale, detail, beam, metal staircase, detail, beam, its T. cm., male, dice, bulldozer, anchorage of, var. cm, both senses, grount, dice, bulldozer, anchorage of, var. cm, both senses, grount, rod, cm thick, block cm., dala, dala of type, dala, Shoe run type, rod, cm thick, dala of type, block cm., dala, Shoe run type, rod, cm thick, dala of type, block cm., castle, its T. cm., male, dala of type, rod, cm thick, block cm., hire type, dala of type, rod, cm thick, block cm., dala of type, rod, cm thick, dala of type, block cm., rod, cm thick, dala of type, block cm., cotratrabe type, Shoe run type, the foundation will be placed on solid ground with a, depth of m., the leveling template will be made with concrete f’c, foundation will be of zapata corrida zapata isolated with its specifications in, their respective details., concrete in zapata will be against, trabes chains castles will be, firm will be of, All reinforcing steel will be hard grade of, except wire rod that will be of structural grade, the castles will be anchored from the base bed of the foundation., does not overlap the reinforcement steel in the same, section of no structural element., The first stirrup of beams chains will be placed cloth of the support., In the crossings of beams with chains the stirrups do not, the same indicated spacing is placed., the maximum separation between castles must be at least meters., The minimum coating for the reinforcing steel will be cm., the maximum slump of concrete will be, The reinforcing of beams of foundation chains will be anchored in the reinforcement of the, Castles columns., concrete in shoe will be against trabes trabes, castles chains will be of firm will be, the minimum coatings will be: trabes columns of dalas
Raw text data extracted from CAD file:
| Language | Spanish |
| Drawing Type | Block |
| Category | Misc Plans & Projects |
| Additional Screenshots |
 |
| File Type | dwg |
| Materials | Concrete, Steel, Wood |
| Measurement Units | |
| Footprint Area | |
| Building Features | |
| Tags | assorted, autocad, block, DWG, facades, market, municipal, plant, trade |








