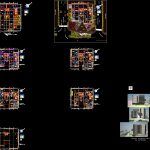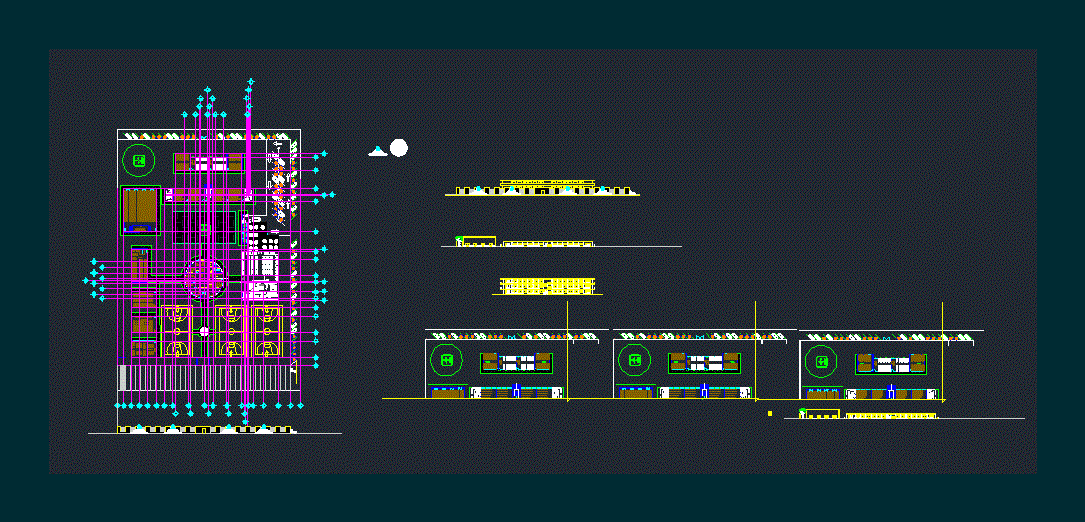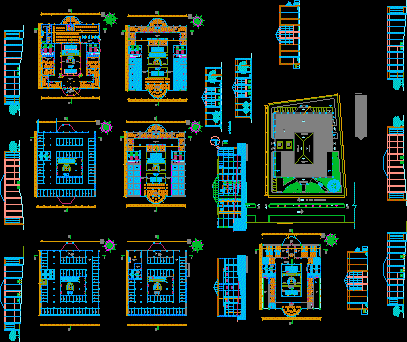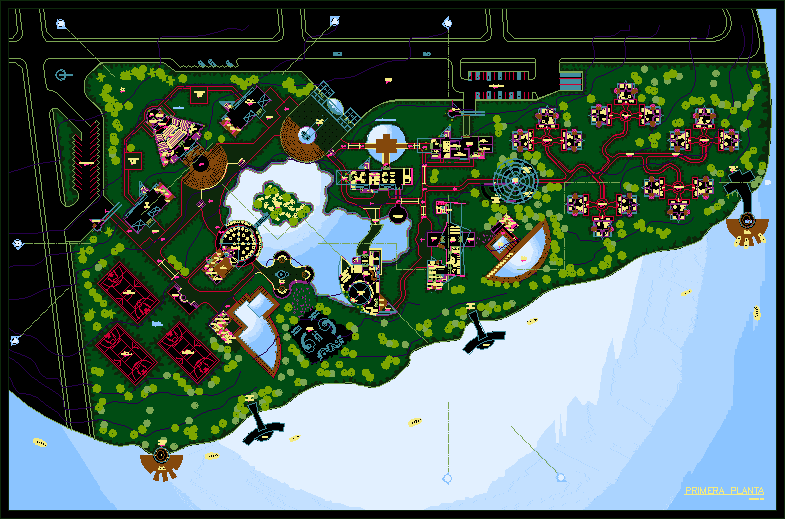Municipal Palace Carabayllo DWG Block for AutoCAD

Architecture of plant distribution
Drawing labels, details, and other text information extracted from the CAD file (Translated from Spanish):
p. of arq enrique guerrero hernández., p. of arq Adriana. rosemary arguelles., p. of arq francisco espitia ramos., p. of arq hugo suárez ramírez., drawn by arq.edwin quiroga, civil registry, submanagement, civil registry room, local economic and tourism, development management, civil defense, submanagement, secretary, sshh ladies, sshh males, secretary, finance, management of administration, tax control, enforcement, sub management, tax and collection, waiting, patrimonial and maestranza, logistics, control, international cooperation, planning management, budget and programming and investments, and urban habilitation, cadastre submanagement, projects, deposit of, informatics, and public works, submanagement of projects, private works, corridor, and human development, management of women, culture, youth and sports, education sub-management, neighborhood participation, demuna, adult omapedy, submanagement of the woman, glass of milk, complementation, of programs of, sub-management, alimentary, alimentary management, health management, and social projection, and environment te, management of services to the city, environment, parks and gardens, submanagement of the, sub-management, public cleaning, council room, terrace, ss hh ladies, ss hh men, citizen and road, security management, transportation, image institutional, aldermen, secretary, dining room, mayor, secretary of the mayor’s office, meeting room, acesoria, legal, municipal management, reports, reception, kitchen, procuraduria, office, deputy, office, mayor, general, institutional, office control, administration, urban, sh, disabled, ceramic floor, sh, wait, porcelain floor, legal advice, management, civil registry, hall, secretary, coordination council, local district and, hall, cto., cleaning, major , marketing, tax, treasury, accounting, human resources, administrative control, pipeline, cabinet, against, fire, electric, substation, multipurpose room, coffee break, cto, pumps, crushing of documents, gru po, foyer, parking, disabled, polished cement floor, storage and, tank, warehouse, floor polished cement, sidewalk, white stone, burnished cement floor, general store, av. merino reyna west, jr. ramon castilla west, prop. third parties, entrance to parking, concrete pavement, concrete floor, via, plazaleta, high traffic ceramic, high traffic color floor, sidewalk, paved floor, planter, block grass floor, track, concrete floor, filling with flashing, vb, cistern, trash duct, templex tempered glass, gray reflecting, men, ceramic floor, women, dressing room, rents, file and storage, document processing system, documentary and file, procedure sub-management, personnel, reception, automatic, credit card, eventual, breaks, coffee, waiting room, attention room, shdamas, treasury, cashier, cashier, windows, silver gray, gray color, catwalk, shvarones, topico, camera, pumping meeting, description, alfeizer, height, width, code, doors, metal door, rolling metal door, melamine door, folding glass door, sliding glass door, fire wall, basement, windows, box of openings, first level, second level , third level, fourth level, fifth level, roof, municipal palace of the district, carabayllo, mayor:, rafael alvarez espinoza, project:, specialty:, architecture, plan:, court b-b, technical team:, b.arq. coras quispe fiorella, b.arq. cute bouquets ruy, revised:, scale:, date:, plate :, indicated
Raw text data extracted from CAD file:
| Language | Spanish |
| Drawing Type | Block |
| Category | City Plans |
| Additional Screenshots |
 |
| File Type | dwg |
| Materials | Concrete, Glass, Other |
| Measurement Units | Metric |
| Footprint Area | |
| Building Features | Garden / Park, Deck / Patio, Parking |
| Tags | architecture, autocad, block, city hall, civic center, community center, distribution, DWG, municipal, palace, plant |








