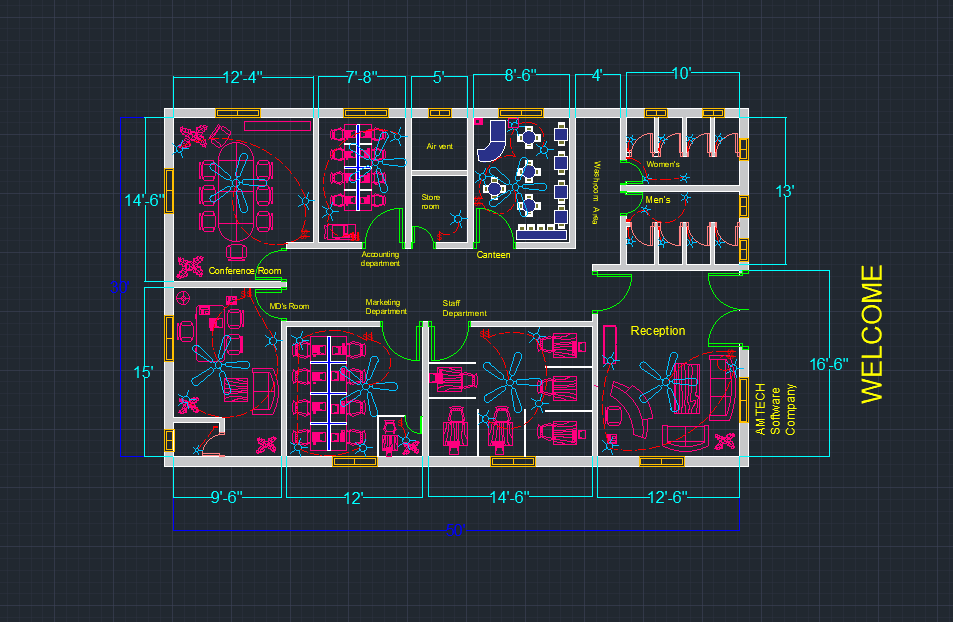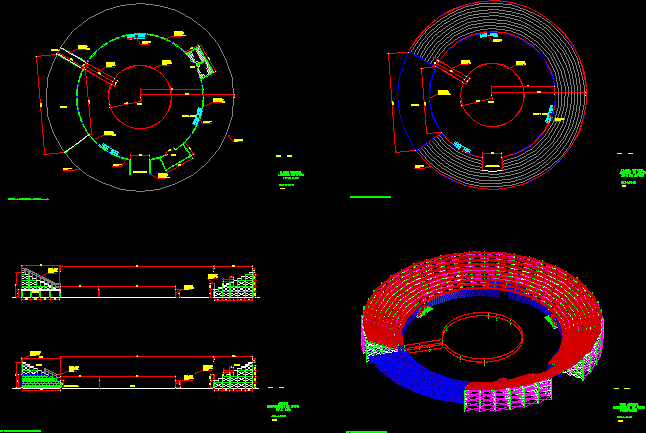Municipal Palace DWG Full Project for AutoCAD

Project – Two plants – Sections – Administrative offices – Auditorium – Furnitures – Measures
Drawing labels, details, and other text information extracted from the CAD file (Translated from Spanish):
level of coverage, sub management of infrastructure, attention modules, sub management of promotion, agricultural development, trapezoidal square, tax administration, living, street level atahualpa, water source, council room, public services, municipal management, room multiple uses, reception, treasury, circulation, procuraduria, sh, accounting, legal advice, plate, skylight polycarbonate, sh. males, maintenance unit, stage, channel, variable, first floor plant, low wall, semicircular vidri in metal structure, see detail, sliding door, see detail, concrete planters, s.s.h.h. ladies, skylight projection, dep., s.s.h.h. male, carved stone wall, drizzle type, fixed glass, cathedral, projection of banked beams, filing cabinet, metal doors, sub management of, social development and culture, window with lintel, cadastre and urban control, estar- recepcion, see detail of, deposit, filing cabinets under cascade, see table, filing cabinets, flagstone, burnished polished cement floor, moduglas system, rectangular aluminum tube, see detail of planter, see detail of bench – wood, inclined wall projection, fixed wooden furniture , projection of, trapezoidal wall, shed, carved stone wall – granite, entrance plaza, sidewalk, metal railing, stone carved in blocks, polished cement floor, carved stone – granite, lower floor projection, box of openings, doors , material, item, width, height, panel door, metal counter-plate door, counter-plate door, wooden cedar wood door, metal counter-plate door, details, cedar wood, plywood, finishing panel, p isos for high traffic, cherry, color, green water, green, leather, beige, blue, jet black, table of areas, built area, level, total, sockets, floors, screw machimbre, polished cement, backscrews, metal railing view detail, procuraduria publica, municipal, carved stone wall, projection of skylight, projection banked beams, unit of works., color bronze, planning unit, investment, pvc partition, see installation details, according to manufacturer, see table of partitions, operative and budgets, studies, projection, machimbrada wood floor, foyer, kitchened, parquet floor, work area, mayor’s office, secretary, hall, metal bridge, fluted metal plate, dilatation board, general secretary, color, pvc partition, slab stone, carved stone floor, carved stone, board, view banking detail, access ramp, concrete bench, cladding with machiembrada wood, general file, colored polished concrete floor, pee oy side stone, glass upper part, specifications, partition walls, windows, sill, bronze glass, moduglas, transparent polycarbonate, cathedral glass, transparent, drizzle type, lower floor projection, sloping wall, ceramic, anti-slip, duct of ventilation, elevated tank, polycarbonate cover, metal structure, pvc, banked beams, second floor plant, third floor plant, plant ceilings, bridge, polycarbonate, polycarbonate canopy, logistics, ceiling, urinal c, floor, metal door in filing cabinet, pvc door, machimbrada wooden floor, ridge, gutter, polycarbonate skylight, gardener, sub finance management, special committee, acquisitions, submanagement, human resources, sub-management, environmental development, sub management promotion, economic development, supervision and liquidation unit, local planning, unit of, sub-division of, municipal public, safe zone in case of earthquake, location of exintores, routes of evacuation, legend, symbol, description, pvc partition, sanitary services block iii, granite, coverage: Andean type tile, brick tympanum, head rigging, Andean tile roof, zinc frieze hedges, zinc lizo, sky razo, celotex panels, coverage of, tile type andean, polycarbonate, structure of, aluminum, profiles, typical detail, beam channel, see detail, deputy, rkmen, municipal palace, plane :, teacher,: cajamarca , province, department, region, location :, scale :, lamina nº, architecture, cajamarca, project, architecture and urbanism, ciac, student :, cycle :, ceilings, cross sections, cuts and elevations
Raw text data extracted from CAD file:
| Language | Spanish |
| Drawing Type | Full Project |
| Category | Office |
| Additional Screenshots |
 |
| File Type | dwg |
| Materials | Aluminum, Concrete, Glass, Wood, Other |
| Measurement Units | Metric |
| Footprint Area | |
| Building Features | Garden / Park |
| Tags | administrative, Auditorium, autocad, banco, bank, bureau, buro, bürogebäude, business center, centre d'affaires, centro de negócios, DWG, escritório, full, furnitures, immeuble de bureaux, la banque, Measures, municipal, office, office building, offices, palace, plants, prédio de escritórios, Project, sections |







