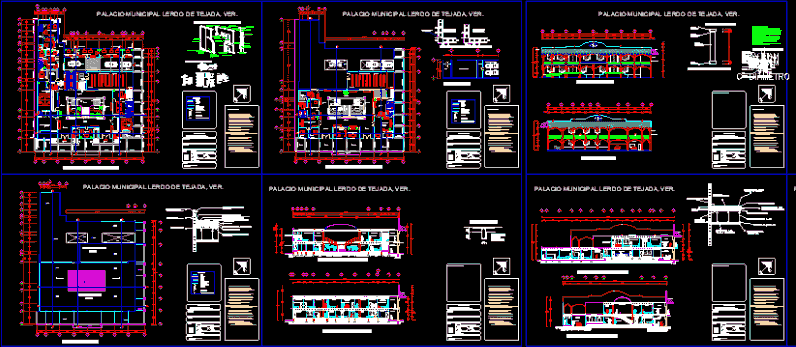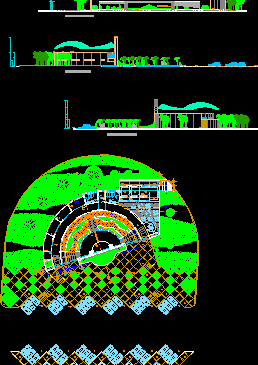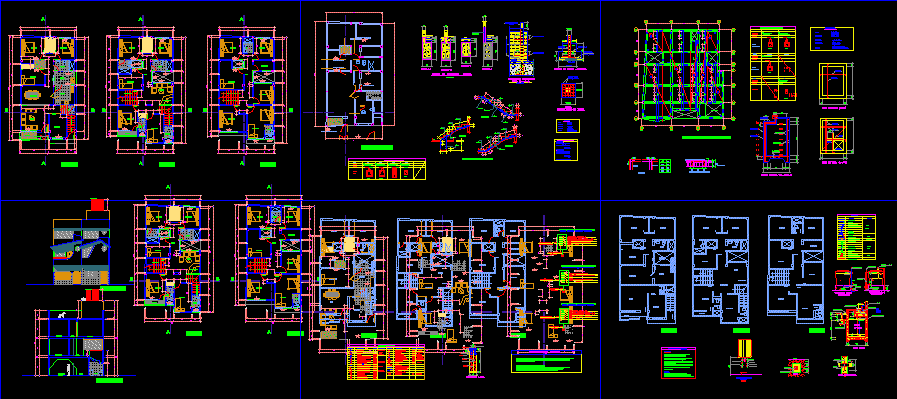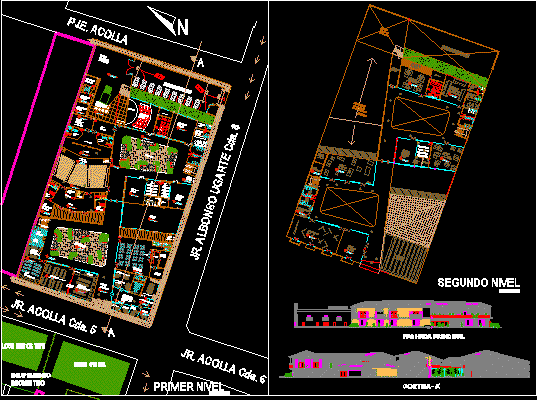Municipal Palace – Remodelation – Town Hall DWG Section for AutoCAD

Municipal Palace – Remodelation – Town Hall – Plants – Sections – Elevations
Drawing labels, details, and other text information extracted from the CAD file (Translated from Spanish):
for walls, fences, load, without scale, detail of footings types, variable, footings, central, footings of, adjoining, both, grill, senses, load locks, detail of slabs, armex, enclosure chains, north, with reinforced concrete cover., in double grill, with ref. of, distance to double, in the upper bed., the length of the clearing and in flown to it, reinforcement of castles and walls of load., with mortar, aisle, presidency, officialia mayor, wc, public works, green area, ranger, collector, general, symbology, wall, window, parapet, cutting line, axis line, level change, column, lock, npt, finished floor level, even rows, corner detail, odd courses, board mortar, support element, general scheme, base profile, pine wood, screw pm, detail section, fixation according to, detail bottom, structural post, gypsum board, channel-metal, brand rock board, veneer of wood veneer, frame door, detail a, common red partition wall, hinge, door cut, sheet, pine wood swing, interior, exterior, screw and expansive taquete, aluminum smithy, reinforced concrete repison, septum to receive pija, smooth lid , vinyl jelly, waterproofing, tepetate or tezon filling tle., reinforced concrete block, tlabaroca ceiling tyrol finish, reinforced concrete slab, tepetate filling to house sanitary installation, poor concrete, pegazulejo to receive ceramic finish, ceramic tile finish, length of the main tees , False ceiling acoustone fissured, edge beveled standard slot, the connector to the half of the clear, perimeter angle, haciendapublica, salondeacts, cadastre, civil registry, manager, file, courtyard, agricultural promotion, court, protection, civil, board, improvements , projection of eaves, projection of trabe, access, projection of the balcony, treasury, treasurer, accountant, projection of slab, promotion, sports, public ministry, ecology and, environment, warehouse, architectural plant low, private, ramp, h ‘ ‘, vehicular access, treasury file, education and culture, sindico, secretary, secretary, waiting room, aldermen, empty, official, mayor, of icilia, warehouse, advisor, legal, high architectural floor, m ”, m ” ‘, or’ ‘, f’ ‘, j’ ‘, n’ ‘, ñ’ ‘, main facade, side facade, municipal palace lightened roof, see., rooftop plant, roof, j ” ‘, machine room, parking area, annex plant, details, map:, date:, scale:, dimensions:, key:, project:, project, location:, owner:, remodeling of the municipal palace of lerdo de tejada, mts., noel uriel aguilar callejas, location, roof plant, canvas cover, plaster molding, reinforced concrete column, no., strainer for roof, inside of the bell, concrete slab, retacada, lead funnel, fine polished cement, mesh, on top, lead tray with, polished cement on, chicken wire, slab in area, mortar, annealed wire around, lapping and brushing, for reinforcement, brickwork, lift it when the mixture is placed pa-, is welded, but left loose to be able, this should not strain the mesh when, the The raster is in the center of the mortar, so that it is left on when placing the mixture, so that, welding, and in the other parts, it will be only to the tray at the points of, it will be necessary that the mesh is stuck, to glue the brick., specifications notes, special outlet for retacar, for tube, special ring for the placement of the, single piece, removable., dome and basket of sediments in one, cast, with special anticorrosive paint., waterproofing., c diameter, g-diam, k-diam, tube fo.fo., detail of the column, column finished marterinado, wall of block in the presidency area, wall of drywall in common area, detail of doors, garage, agricultural, living room acts, registry, pasillo, cross cutting, longitudinal section, cadastre, vestibule, private cadastre, improvement board, ministry, public, archive, treasury, public finance, legal adviser, stainless steel structure for awning, tepezil filling, canvas
Raw text data extracted from CAD file:
| Language | Spanish |
| Drawing Type | Section |
| Category | Office |
| Additional Screenshots |
 |
| File Type | dwg |
| Materials | Aluminum, Concrete, Steel, Wood, Other |
| Measurement Units | Imperial |
| Footprint Area | |
| Building Features | Garden / Park, Deck / Patio, Garage, Parking |
| Tags | autocad, banco, bank, bureau, buro, bürogebäude, business center, centre d'affaires, centro de negócios, DWG, elevations, escritório, hall, immeuble de bureaux, la banque, municipal, office, office building, palace, plants, prédio de escritórios, remodelation, section, sections, town |







