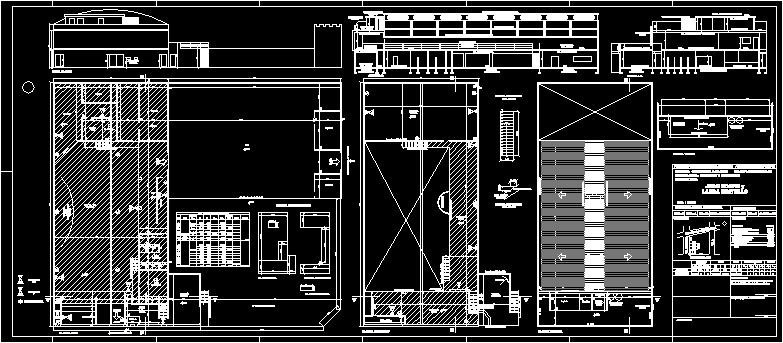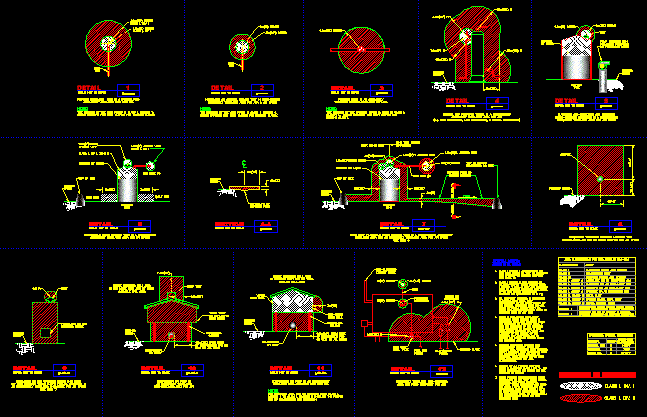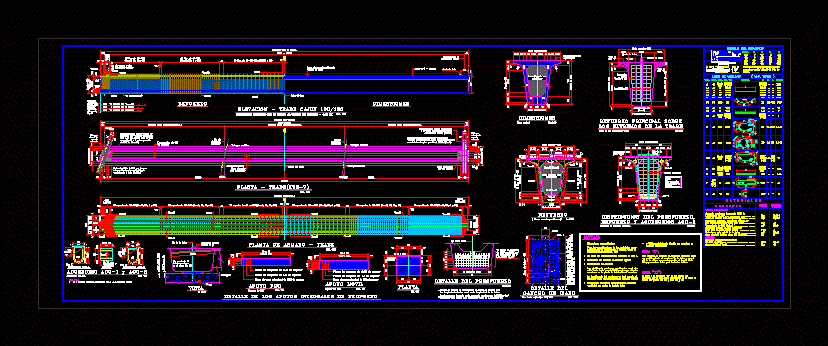Municipal Plane DWG Block for AutoCAD

Municipal plane of jack
Drawing labels, details, and other text information extracted from the CAD file (Translated from Spanish):
you, you, kind, kind of, obs, His p., superf, total, plant, work, total, cover, in progress, low, modif., prev., executed, semic eaves., executed, semic, cover, in progress, mezzanine, female baths, male toilets, motorcycle kindergarten, office, ticket office, departure, to be, Deposit, wardrobe, cold chamber, Deposit, access, departure, low level, mezzanine terrace, mezzanine floor, metal railing h:, entrepiso estar, metal railing h:, departure, music booth, accessible terrace, metal railing h:, metal ladder access tanks, aerator, departure, yard, Street, National route number, perimeter fence, vertical metal staircase, Deposit, air intake tank, aerator, water tanks, zinc channel, roof ventilation see cut, masonry load, references, owner, Destination: danceable confectionery, surfaces, National route, alberdi, cno gral. San Martin, juan macro laura montillo, owner:, His p. ground, in progress pb. cub. of proy. p. cub. pb. semic eave pb. total p.b. in course cub. cub. entrep. cub. p. total in total height p. p. free, firm, of construction terr., explain nº, feasibility, type of work: in progress executed, esc, cadastral nomenclature, circ, sect., mz., parc., zone, a.c. yes, sewer. pr, It is clear that the approval of the plans does not imply the authorization of the local farm., Relevant professional:, firm, draft, admitted, density, f.o.s, f.o.t., mandatory withdrawals, awards, terrace plant, fte., fdo, The t., alt., art., inc., cut, front view, cut, staircase detail detail:, asphalt roof slab ceramic, c.r. common lime, water tanks, c.r. applied the lime slab armed, smooth cement, plastic floor reinforced slab, ceramic floor, plastic floor, poor concrete underlayment, vertical metal staircase, water tanks, plaster common lime, ceramic floor reinforced slab, plastic floor reinforced slab, c.r. applied lime, plastic floor reinforced slab, poor concrete underlayment, ceramic floor, plastic floor reinforced slab, c.r. applied lime, metal railing, fabric ceiling painted with anti-flame paint, metal trusses, galvanized iron sheet cover, smoothed floor, plastic floor reinforced slab, metal carpentry, vertical metal staircase, water tanks, plant ceilings, masonry load h:, asphalt ceramic slab roof, free runoff, pend., pend., staircase detail detail:, wooden stair, double iron profile, silhouette of surfaces, low level, mezzanine floor, terrace plant, poor concrete underlayment, emergency light, fire extinguisher, r.d.a, DJ booth, bar, sturdy pine hardwood floor stage
Raw text data extracted from CAD file:
| Language | Spanish |
| Drawing Type | Block |
| Category | Misc Plans & Projects |
| Additional Screenshots |
 |
| File Type | dwg |
| Materials | Concrete, Masonry, Plastic, Wood |
| Measurement Units | |
| Footprint Area | |
| Building Features | Deck / Patio |
| Tags | assorted, autocad, block, disco, DWG, jack, municipal, plane |








