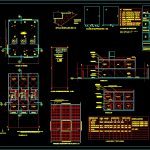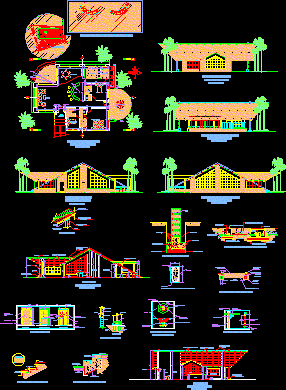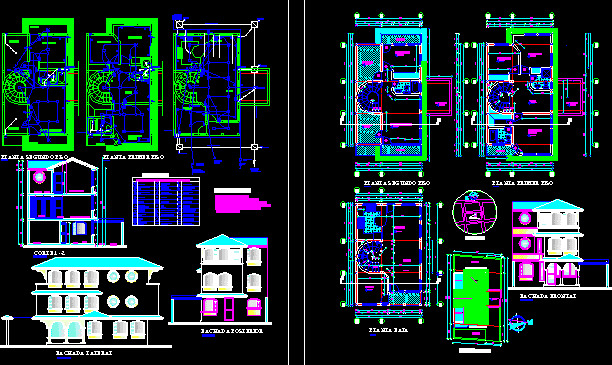Municipal Plane DWG Plan for AutoCAD

Municipal Housing Plan
Drawing labels, details, and other text information extracted from the CAD file (Translated from Spanish):
Urban design, area:, restrictions, maximum height, free space mz, parking, front retirement, lateral withdrawal, required, projected, urbanistic indicators, occupation, buildability, net density, f.o.s, f.o.s max total, f.o.t, f.o.t. max, resid., maximum., prizes, increase, total, max max total, dn max total, hab, observations, the professional and owner declare that the work fits according to the forms of the provincial address of cadastre in the category:, density approved by previous file, designation, local, living, toilet, kitchen.com, bedroom, bathroom, openings lxa, lighting, ventilation, lighting and ventilation, cd cut, ceramic floor, mortar seat subopiso de hºpobre, suspended ceiling rock gypsum, step, edp, surface to be demolished, surface to be demolished, ab cutting, aluminum carpentry modena color and wooden doors, prestressed hº joists, front view, hcca molding, aluminum modena color carpentry, tanks hubicacion of water, facade, balance of surface, surfaces, multifamily housing, type of work: in construction and roof change, destination: multifamily housing, property of:, pablo osvaldo notrica, party of bird llaneda, manz: z, circ: ii, secc: t, heredia, helguera, cotagaita, corvalan, colect cloaca: yes, water corr: yes, electric light yes, references., surface of land, surface aprob. cub. pb, free land, project and direction., signature, – wilde, constructor, mmo pablo de los santos, owner., the approval of the plans does not imply the habilitation, of the farm or premises, the owner knows and accepts the reservations imposed , address:, avellaneda, the present plan has no value as proof of finished work without the, constancy of the final impeccion., scheme of structure, high plant, roof plant, lm, regulatory sidewalk to build, cordon line, ground floor , garage, proy. balcony, toil, eaves, upper floor
Raw text data extracted from CAD file:
| Language | Spanish |
| Drawing Type | Plan |
| Category | House |
| Additional Screenshots |
 |
| File Type | dwg |
| Materials | Aluminum, Wood, Other |
| Measurement Units | Metric |
| Footprint Area | |
| Building Features | Garden / Park, Deck / Patio, Garage, Parking |
| Tags | apartamento, apartment, appartement, aufenthalt, autocad, casa, chalet, dwelling unit, DWG, haus, house, Housing, logement, maison, municipal, plan, plane, residên, residence, unidade de moradia, villa, wohnung, wohnung einheit |








