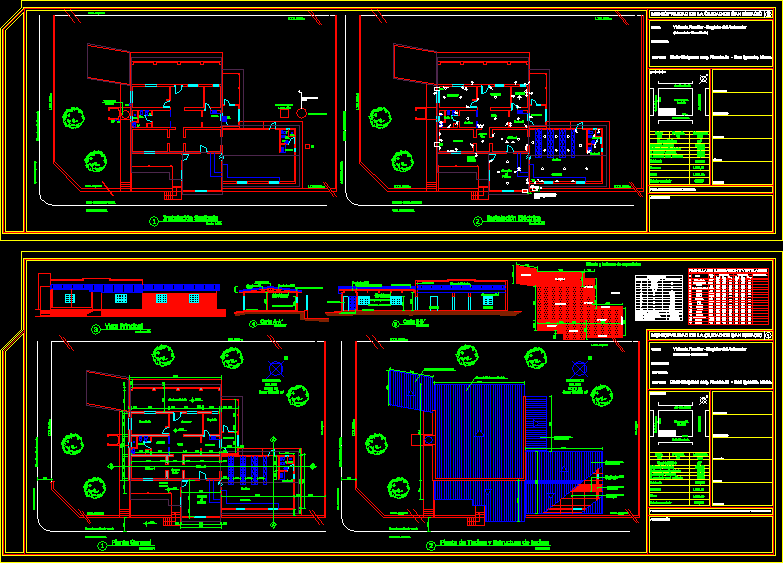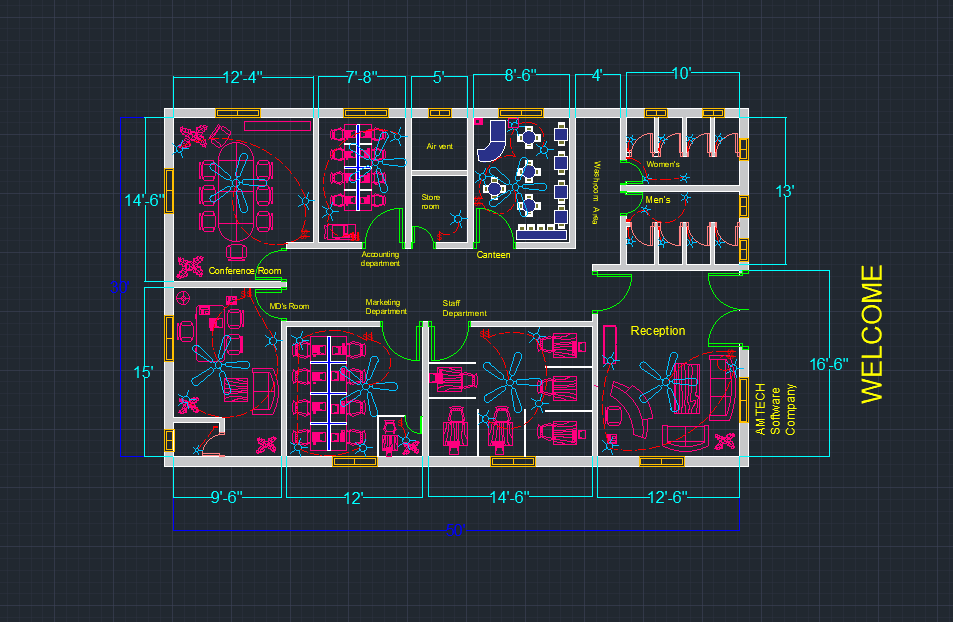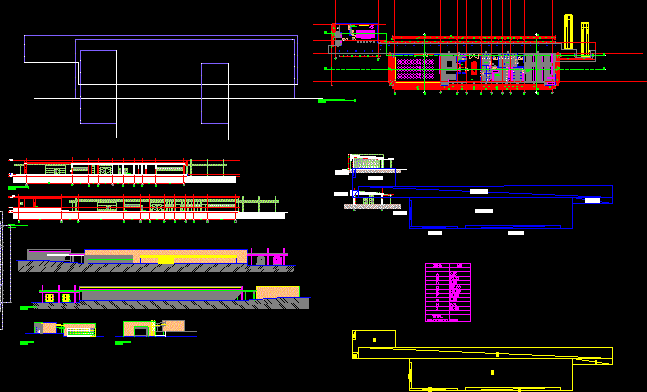Municipal Plans The Dmv DWG Plan for AutoCAD

Drawings vehicle registration, with offices and archives. Attached to a family home, with bathrooms, kitchen – dining room, laundry room, bedroom, garage – gallery.
Drawing labels, details, and other text information extracted from the CAD file (Translated from Spanish):
title of view, file, dining room, storage, laundry, garage-gallery, lighting and ventilation sheet, local, area, lighting, ventilation, observations, coef., nec., proy., —–, — —, entrance hall, customer service, access viv., room, garage – gallery, bedroom, ppa, bacha, owner, survey, calculation, direction, execution, approval, location, street rivadavia, av. san martín, av. branch, street belgrano, plot, lot, apple, surfaces, relieved cover, relieved semi covered, to build roof, to build semi covered, existing, land, free, total to build, general plant, line cord path, street rivadavia , Belgrano street, waterproof and insulating membrane, galvanized steel trapezoidal sheet, galvanized steel corrugated sheet, roof and roof structure, semi-roof., designation, roof, subtotal cover, total semi-covered, total cover, silhouette and balance of surfaces , zinc ridge, zinc trapezoidal sheet, full lime plaster, ceramic floor, main view, office, office-file, revest. ceramic, carp. of wood, suspended ceiling, load wall, corrugated zinc sheet, flat: sanitary and electrical installation, electricity connection. emsa regulatory meter, sanitary installation, electrical installation
Raw text data extracted from CAD file:
| Language | Spanish |
| Drawing Type | Plan |
| Category | Office |
| Additional Screenshots |
 |
| File Type | dwg |
| Materials | Steel, Wood, Other |
| Measurement Units | Metric |
| Footprint Area | |
| Building Features | Garage |
| Tags | Attached, autocad, automotive, banco, bank, bathrooms, bureau, buro, bürogebäude, business center, centre d'affaires, centro de negócios, drawings, DWG, escritório, Family, home, immeuble de bureaux, kitchen, la banque, municipal, office, office building, offices, plan, plans, prédio de escritórios, registration, vehicle |







