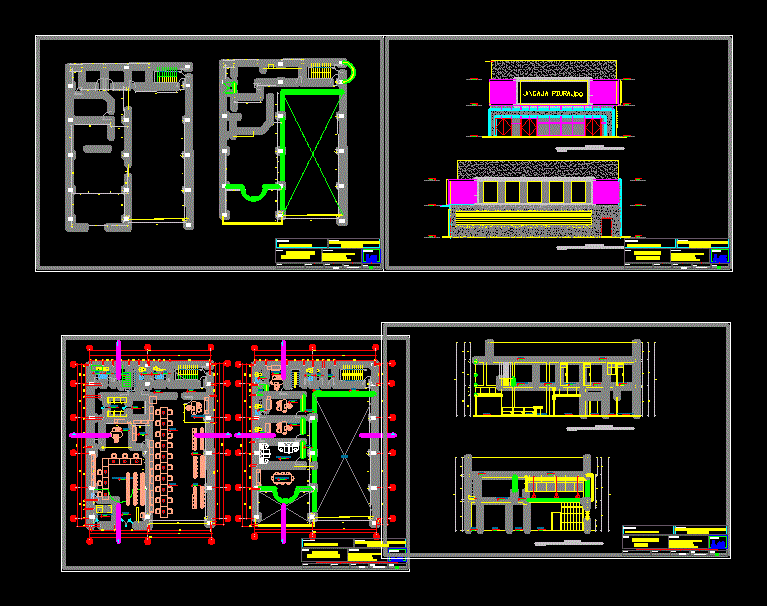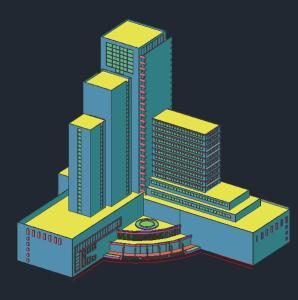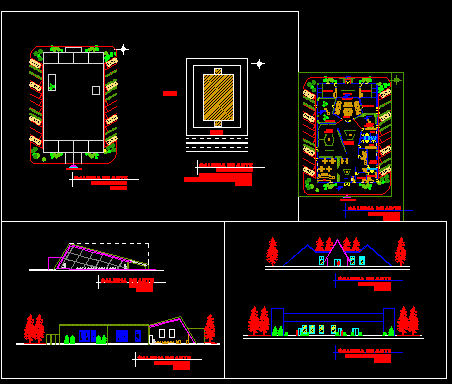Municipalhousing DWG Plan for AutoCAD

PLANS ARCHITECTURE OF A MUNICIPAL HOUSING – plants – sections – details – specifications – desiganciones –
Drawing labels, details, and other text information extracted from the CAD file (Translated from Spanish):
urbanization of the engineer i, urbanization san miguel, cemetery el carmen, cashier, operations window, credits, head of credit, sub head, bobeda, pre bobeda, file, aisle, warehouse commissary, vestibule, ss.hh, warehouse, room meetings, monitoring room, empty, accountant, legal acesoria, administador, espera, revisado :, design:, plano :, owner :, project :, location :, drawing :, esco, date:, architecture, scale :, lamina nº :, province of ubcubamba, department of amazonas, district: bagua grande, jiron san martin and chachapoyas, municipal box of piura, municipal box office of piura, elevation, false ceiling, o.sub boss, prebobeda, roof, cut aa, court bb, photocopier, big bagua, elevations, cuts, lifting, current state, utcubamba province, roof plant, location, rnc, normative table, parameters, project, location,: bagua grande, calle, distrito, provincia,: utcubamba,: jr. chachapoyas and san martin, location, location, indicated, date:, department,: amazonas,: fencing of bagua grande, urb., location map, location: jr.chachapoyas and san martin bagua grande., territorial area :, area of performance:, zoning, permissible uses, net density, building coefficient, frontal removal, free area, maximum height, alignment, parking, large bagua. utcubamba – amazonas., large bagua fencing, residential medium density, housing – neighborhood trade, consider alignment, not required, if met, with alignment, vvienda-comercio, land area, occupied area, first floor, total, second floor, projected , third floor, ——, san martin, jiron chachapoyas
Raw text data extracted from CAD file:
| Language | Spanish |
| Drawing Type | Plan |
| Category | Office |
| Additional Screenshots |
 |
| File Type | dwg |
| Materials | Other |
| Measurement Units | Metric |
| Footprint Area | |
| Building Features | Garden / Park, Parking |
| Tags | architecture, autocad, banco, bank, bureau, buro, bürogebäude, business center, centre d'affaires, centro de negócios, desiganciones, details, DWG, escritório, Housing, immeuble de bureaux, la banque, municipal, office, office building, plan, plans, plants, prédio de escritórios, sections, specifications |








