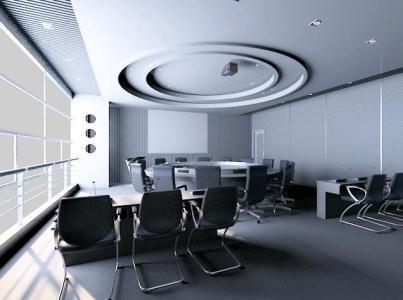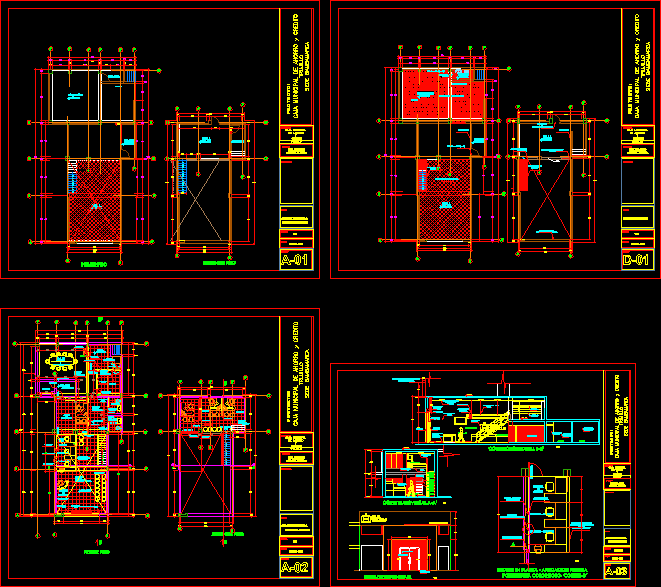Municipality Building DWG Full Project for AutoCAD
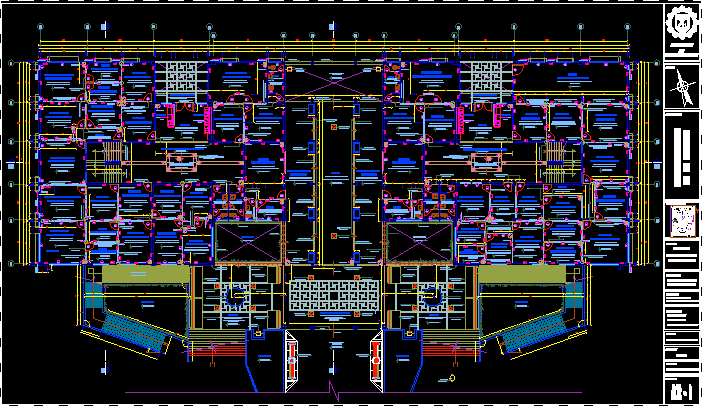
Complete project – Plants – Views – Sections – Details
Drawing labels, details, and other text information extracted from the CAD file (Translated from Spanish):
law, year, altum, duc, chief office, secretary, meeting room, technical office, auxiliary office, archive, chief office, planner, urban planning office, office supervisors, office topography, of. studies and projects, urban development chief, department. transport, kitchen, diners area, celebration hall, social services division hall, green area, apartment. urban plan, apartment. settlements h., dept. infrastructure, personnel access, ss.hh, department of civil registrations, department. orient city support, corridor, p. glass of milk, glass of milk program, boss d. social services, division hall of urban development, cab. telf., control, chief division of social services, department r. civil, auxiliary office, department reg. civil, oficna transact, department of demuna, demuna department, department of culture, warehouse, series marmolizada. color gray alaska., floor boot, for change of floor, v-e, marbleized series. color manolia jungle, textured: anti-skid, see furniture detail, arch projection, tecknopor board., see detail of flashing., Athenian geometric series, black color., Marmolized series. color valeri gray, entrance, ceramico san lorenzo, ceiling projection, axis of symmetry, see detail laminate floors, p-b, p-b, ceramics san lorenzo, outdoor area, rustic series. texture and color natural slab, metal arch projection, superboard panels. see detail., glazed. see detail., mall, rustic series. color alicante beige pei iv, beam projection., series marmolizada geometrica. blue olympus color, habitad series. color rock white pei v, mp, see detail:, protection of vain, projection of beams, concrete and wood bench, semi-polished cement floor burnished according to plot, with concrete pavers, plazuela, trash bin, reception area mall, rest of semi-polished cement floor, semipulido cement floor, standing ornamental lantern, slab projection, platform, ramp for the disabled, student :, department: piura., prov: piura., location :, date :, scale :, drawing :, Carlos Enrique, requena valladares, carlos-req-val, arq. m. adrianzen, arq. j. Kings ch., municipality, plant, project:, key plan :, architecture, faculty, chair:, plan:, first level, sheet :, north, v e r e d, mod. exhibition, diners area, gender warehouse, reception, gender, refrigerated, washing, cooking, preparation, hall – waiting, laundry, games room, administration, waiting room, attention windows, attention, customer, loans, current, accounts, cashier, counting vault, vault, anteroom, room, meetings, secretary, wait, admin, office, operations, office, accounting, dance floor, bar, entrance hall, room, control, sound , deposit, warehouse, kitchen, sh, boxes, room, hall, room, hall, kitchen, karaoke, m. of parties, reports, judge’s office, civil juzagado, juzagado family, central system, computer, terminalist area, coordination, reception room, office, headquarters, claims, administrator, foodbasic, meats – sausages -cheese, frozen products, fruit vegetables, preserves and canned, dairy and pasta products, non-food products, beverages, quality products, animal feed, items for cleaning, service area, personnel area, hig services, dressing rooms, personnel control, room machines, bird camera, meat chamber, supervisor, general store, semi-refrigerated area, unloading area, multiplexes, projection, booth, surveillance, plaza, tecknopor board, lift door, access to the playground, water pool , benches, projection of platform, of entrance to municipal, projection of arch, entrance to mall, civic square, search cabins, delivery of books, files, hall – library, high traffic, bookstore, cleaning, reprographics, floor: vinyl, entrance hall, municipal auditorium, ticket office, hallway, clean room, stage, dressing room men, floor: parquet, wood, escape, dressing room women, library, municipality, auditorium, structural column, secondary beam., main beam, counterzock., see. lam floors., metal finished column, metal column, low pvc. pluvial, parapet, slab finish: solid pastry brick, staircase, double parante, handrail, expansion joint, scab, outdoor area, planter, stone slab, lamitech socle, blue color., revestimiento.metalico, window. aluminum profiles, blinds. dark templex glass, window., glass templex glass, door, glass, step of polished terrazzo, iron, bar faith., faith., glass templex, boxes, office orizators, ofcina collection, technical office, coercive collection, collection area , area of control, area of taxation
Raw text data extracted from CAD file:
| Language | Spanish |
| Drawing Type | Full Project |
| Category | Office |
| Additional Screenshots |
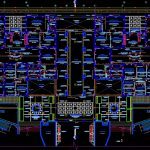 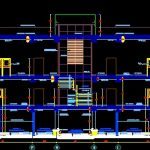 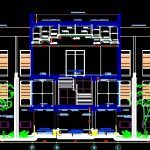 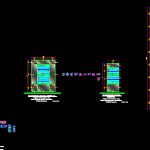  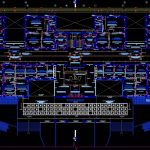 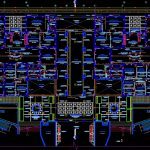 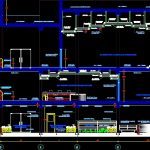 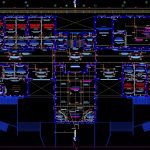 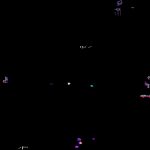 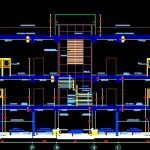 |
| File Type | dwg |
| Materials | Aluminum, Concrete, Glass, Plastic, Wood, Other |
| Measurement Units | Metric |
| Footprint Area | |
| Building Features | Pool |
| Tags | autocad, banco, bank, building, bureau, buro, bürogebäude, business center, centre d'affaires, centro de negócios, complete, details, DWG, escritório, full, immeuble de bureaux, la banque, municipality, office, office building, plants, prédio de escritórios, Project, sections, views |



