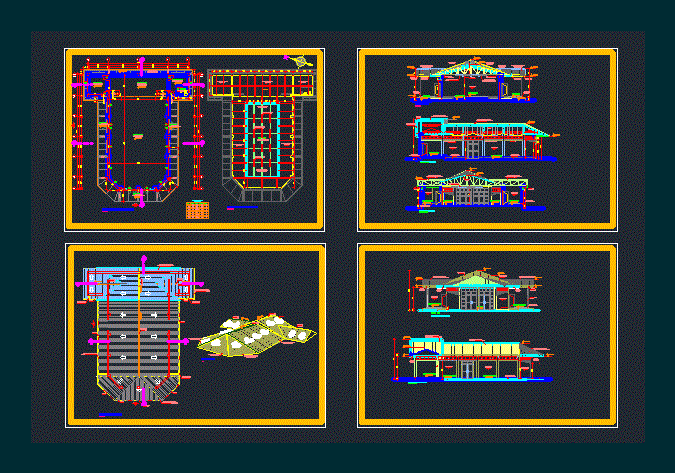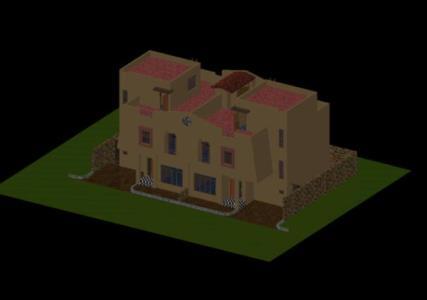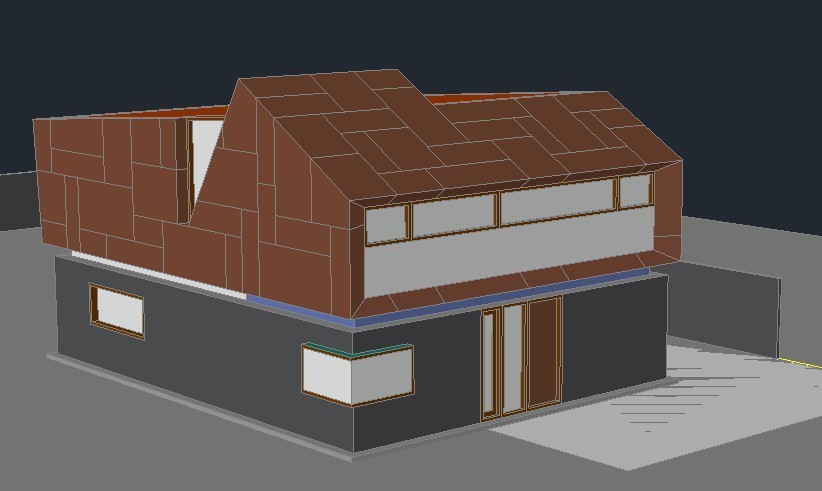Municipality Of Pisco DWG Block for AutoCAD

Academic Draft – City of Pisco – Peru
Drawing labels, details, and other text information extracted from the CAD file (Translated from Spanish):
of. civil registry, general administrator, general file, tax administration sub-administration, income and tax assistance, auditing, accounting, personnel, payer, of. logistics and margesi of goods, sh ladies personal, sh male staff, general information, wait – lobby, sshh males, sshh ladies, lobby attention, windows, address, tax and revenue headquarters, secretary, technical staff, coercive collection, assistant manager, secretary general, bookmark, entrance control, private wait, emergency exit, reports, plaza, rest area, commercial front, shopping mall, cultural recreational walk, restored square, date:, location:, plane:, indicated, student :, scale:, project:, sheet number:, drawing:, hacc, pisco, first floor, third floor, second floor, ladies, sh men, dressing ladies, dressing men, general store, electronic infrastructure, generator set, room pumping, control room and monitoring, mayor parking, stay, kitchenet, stagehands, service parking, download platform, property limit, trade, cafeteria, photocopies and impressions, s projection wing, wait, management and urban development management, urban development manager, development plans sub-management, culture sub-management, tourism sub-management, youth sub-management, trade and economics sub-management, social economic development management, environment, planning and budget management, institutional development, technical team, investment programs, computer, legal advice, wait organ coordination, municipal public prosecutor, municipal management, mayor’s office, city hall, sh ladies council, sh men council , milk glass administration committee, provincial coordination council, neighborhood environmental commission, neighborhood delegates board, provincial committee of civil defense and citizen security, waiting mayor, waiting for aldermen, access to higher level, furniture deposit, placement area of chairs, deposit, administrative technician, internet booth, parking control or, retractable barrier, to the outside, basement parking, elevations, auditorium, audiovisual exhibitions, council room, town hall, city hall, municipal offices, sshh, canyon, foyer, internet, office, translucent light cover, parking, entrance to the parking lot , commercial area, elevations – sections, urban planimetry – general, restored main square, urban elevations
Raw text data extracted from CAD file:
| Language | Spanish |
| Drawing Type | Block |
| Category | City Plans |
| Additional Screenshots |
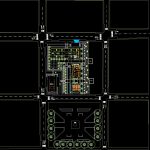 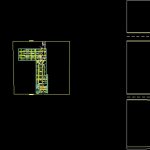 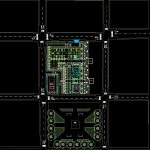  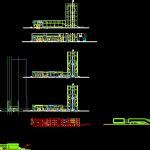 |
| File Type | dwg |
| Materials | Glass, Other |
| Measurement Units | Metric |
| Footprint Area | |
| Building Features | Garden / Park, Parking |
| Tags | academic, autocad, block, city, city hall, civic center, community center, draft, DWG, municipality, PERU, pisco |



