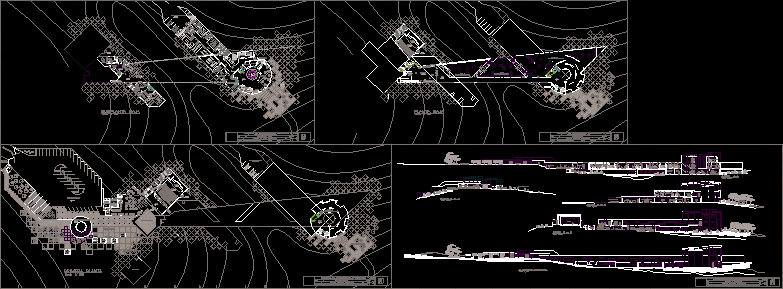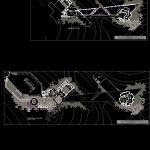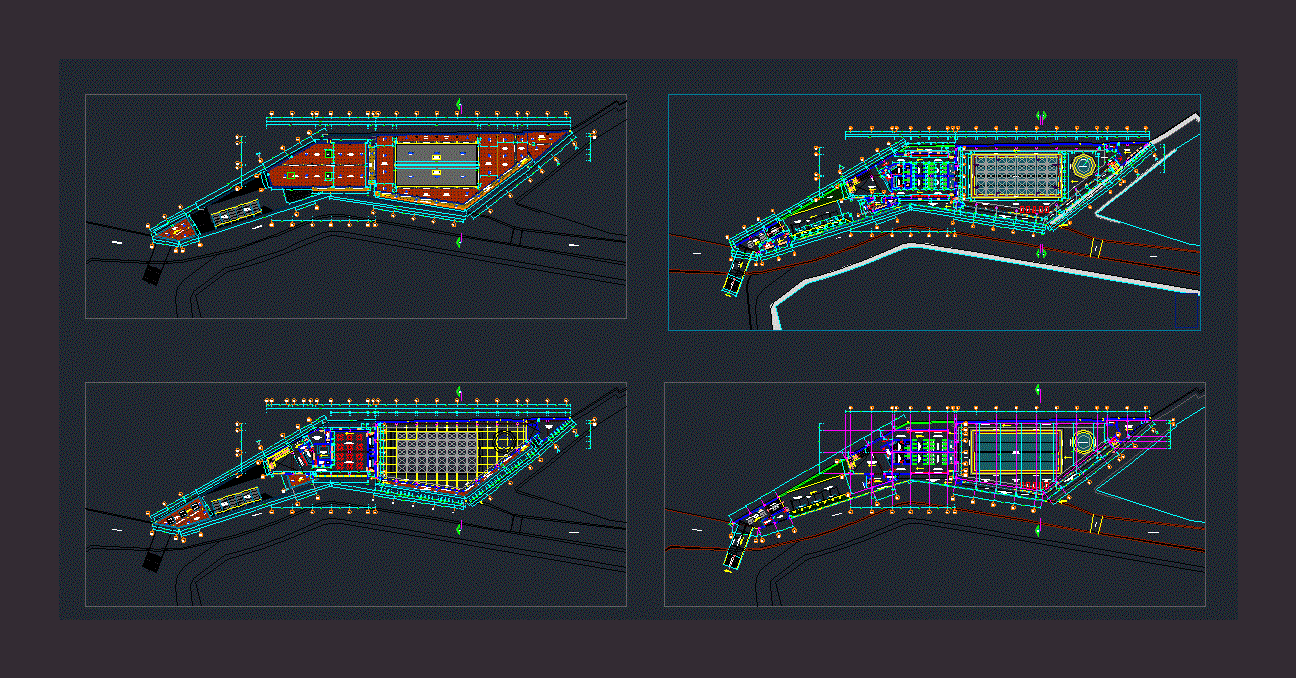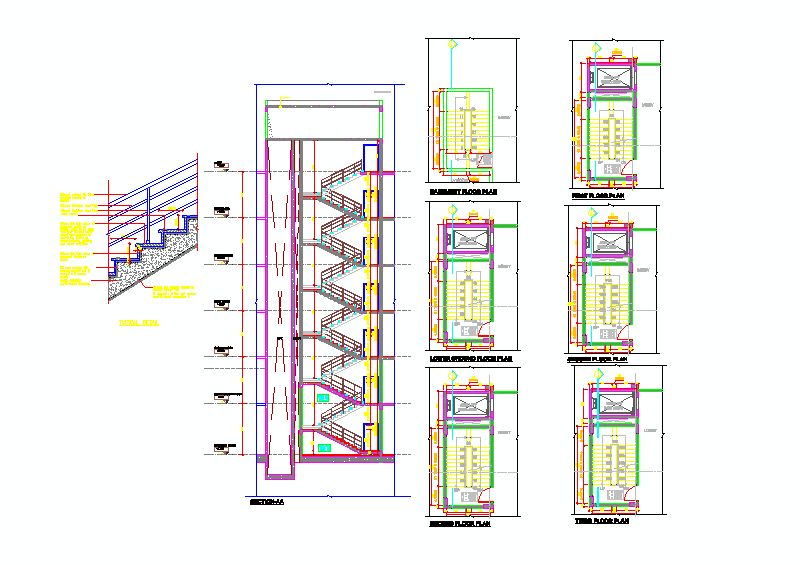Museo Churajon DWG Section for AutoCAD

Archaeological Museum in the ruins of Churajon are outside of Arequipa el museo museum , restaurant , auditorium; the file include plants , sections , elevationsa
Drawing labels, details, and other text information extracted from the CAD file (Translated from Spanish):
general., diffusion, low, direc., virtual, of meeting, conserves restoration, classification, control, service ruins, control, s.h. muj., s.h. homb., from herr., of maqui., discharge, service, connector, flat, theme, student, scale, sheet no, architecture unsa, of architecture, of site churajon, I suppose I’m late, low level, Temporary exhibitions, terrace, homb., clothes, permanent exhibitions, permanent exhibitions, woman., n.p.t., homb., female, audience, n.p.t., low, flat, theme, student, scale, sheet no, architecture unsa, of architecture, of site churajon, I suppose I’m late, low, of reception, central, n.p.t., homb., muj., baby, foods, n.p.t., outdoor, muj., hom., homb., permanent exhibitions, n.p.t., service, artezanal, connector, female, utilities, audience, plant, bas, pedestrian, vehicular, n.p.t., flat, theme, student, scale, sheet no, architecture unsa, of architecture, of site churajon, I suppose I’m late, plant, permanent, permanent, conserves restoration, permanent exp, income rooms, temporary exp, clothes, central, connector, direc., of meeting, virtual, muj., hom., restaurant, craft, outdoor exposure, connector, permanent, diffusion, conserves restoration, classification, service, principal, flat, theme, student, scale, sheet no, architecture unsa, of architecture, of site churajon, I suppose I’m late, elevation
Raw text data extracted from CAD file:
| Language | Spanish |
| Drawing Type | Section |
| Category | City Plans |
| Additional Screenshots |
 |
| File Type | dwg |
| Materials | |
| Measurement Units | |
| Footprint Area | |
| Building Features | Car Parking Lot |
| Tags | archaeological, arequipa, Auditorium, autocad, beabsicht, borough level, cultural center, DWG, el, museum, political map, politische landkarte, proposed urban, Restaurant, road design, section, stadtplanung, straßenplanung, urban design, urban plan, zoning |








