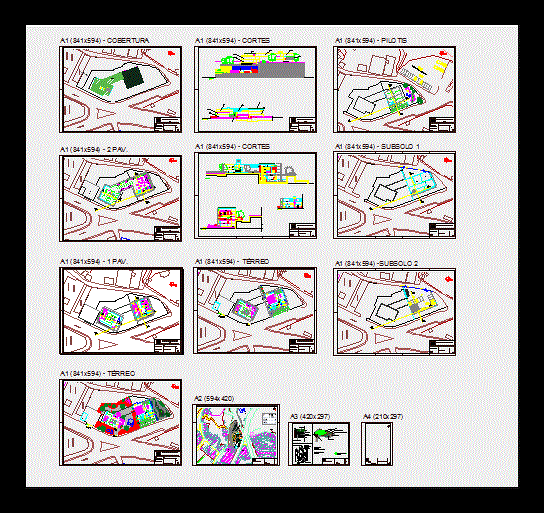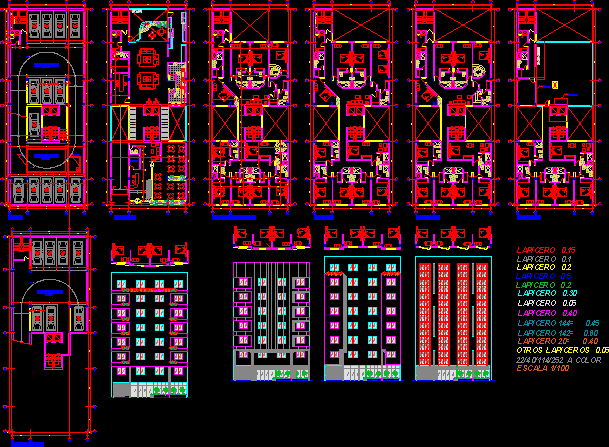Museu DWG Section for AutoCAD

Museu de Arte Contemporanea of ??Salvador – BA – Planimietria – plants – sections – views
Drawing labels, details, and other text information extracted from the CAD file (Translated from Portuguese):
sobe, auditorium, administration, temporary exhibition, mineral drainage, concrete slab, ceiling roof garden cut, screen wood freijó, cast with organic forms. wood hinges, finishes also in freijó wood, simple hinge without caster, steel, simple hinge with steel arm., solar heating system, glauber rocha, cine-theater, church, sulacap, edifócio, bahia, gomes, seven, av., go exhibition, sanit. pne, universal, sanit. female, sanit. male stage stage ramp sculpture lobby auditorium auditorium access auditorium multimedia space staircase fixed exhibition area walk garbage house access garbage car access main pedestrian ground floor reading room reception admira, storeroom, temporary exhibit area, meeting room, administrative, curatorial, financial, cafeteria, sculptures, projection upper slab, kitchen, bar, beatriz thousands, fixed exhibition area, landfill area with concrete, pilotis, projection block b, projection pav. top, access main entrance, cover polycarbonate milky, slab imbermeabilizada, situation-no, cover, impermeable slab, facade, fixed exposure, technical reserve, garage, aa cut, west façade, temporary exposure, bb cut, cut edge, polycarbonate petrochem, polycarbonate plate petrochem, containment, cuts, east facade, support, ground floor floor plan, bathroom, projection lower slab, generator set, guard and maintenance, access and control, situation, rua do sodré, lad ., pregue, baroque, pca, castro, alves, building, mountain, carlos, cafeteria access, living area, exhibition area, multimedia, apparent waterproofed concrete with exterior facing of treated reforested wood, detailing, hall, waterproofing, slab garden, grasses, drainage, earth, waterproofing, protective layer, slab, wire mesh, ceramic cobbler, steel walkway roof slab, translucent glass slab, reinforced concrete pilotis, slab garden – see detail, grasses, soil, drainage layer, slab, waterproofing, rainwater collection, simple stainless steel support., casing, drainage, protection, detailing slab garden, reservoir, skylight, architecture and urbanism, erwin de sousa matos ukrow, unit ii, analysis of solar incidence in fourth, xxxx, xxxxx, discipline :, doscente :, activity, date :, scale :, board :, mac – detailing final, design iv, cristyanne and kleber, street carlos gomes – center, address:, design, indicated, erwin de sousa ukrow, mac-contemporary art museum, student :, design stage :, architectural and urbanistic design iv, rua carlos gomes – centro, ground floor, ground floor, erwin de sousa m. ukrow, street xxxxx no xxxxx xxxxx, floor plan, juliana neri, floor plan – pilotis, cover plan, cuts
Raw text data extracted from CAD file:
| Language | Portuguese |
| Drawing Type | Section |
| Category | Cultural Centers & Museums |
| Additional Screenshots | |
| File Type | dwg |
| Materials | Concrete, Glass, Steel, Wood, Other |
| Measurement Units | Metric |
| Footprint Area | |
| Building Features | Garden / Park, Garage |
| Tags | autocad, ba, CONVENTION CENTER, cultural center, de, DWG, museum, plants, salvador, section, sections, showroom, views |








