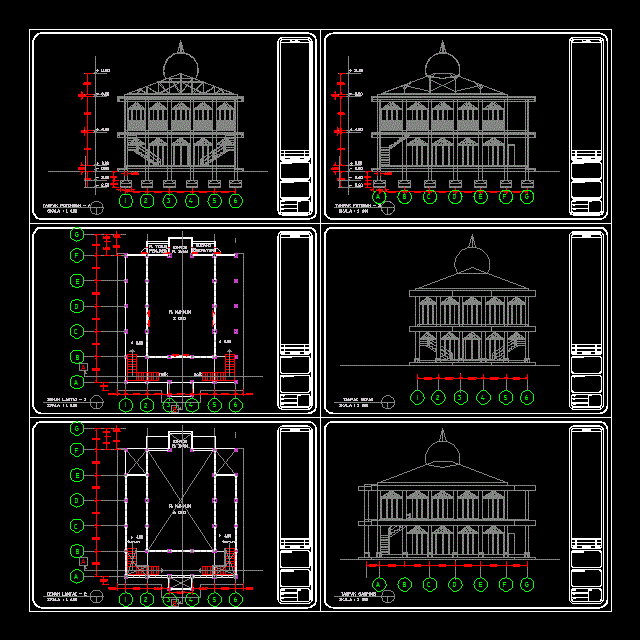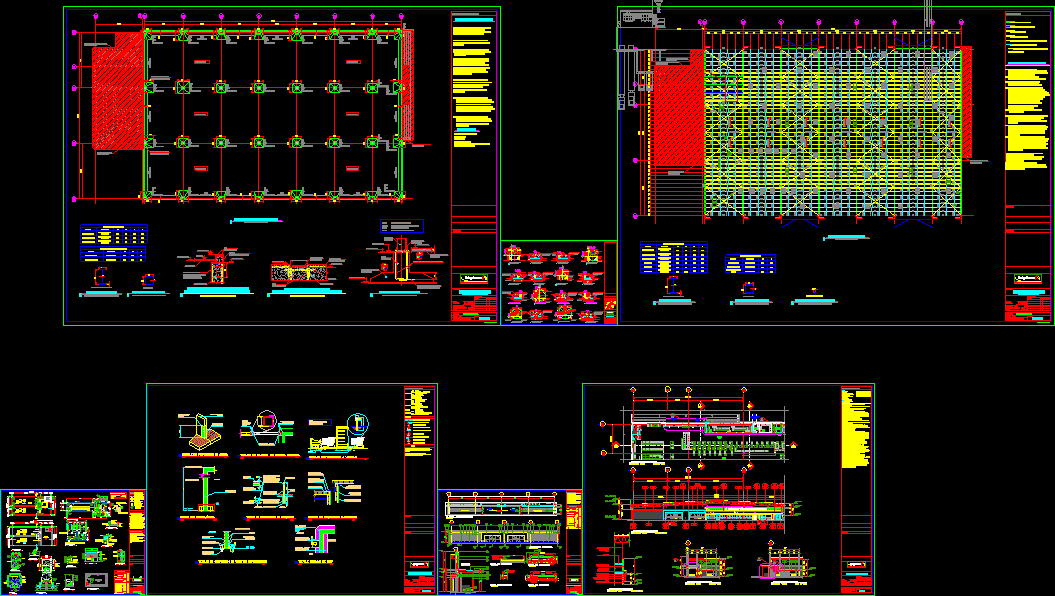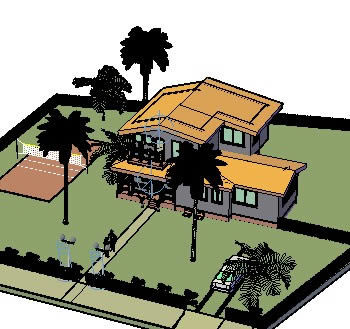Museum 2D DWG Design Plan for AutoCAD
ADVERTISEMENT
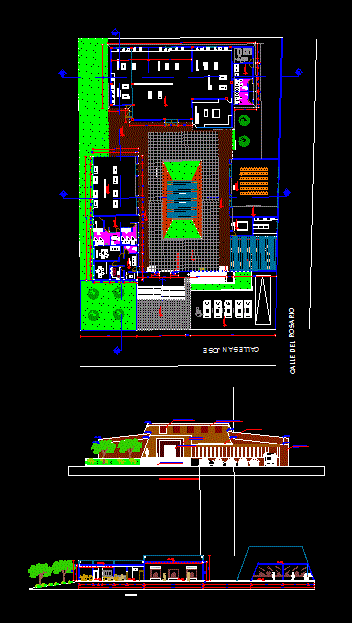
ADVERTISEMENT
This is the design of a museum that has administrative offices, kitchen, dining room, souvenir shop, auditorium, maintenance room, craft room and painting, surveillance, reception. This design includes floor plans, and elevation.
| Language | Spanish |
| Drawing Type | Plan |
| Category | Hotel, Restaurants & Recreation |
| Additional Screenshots |
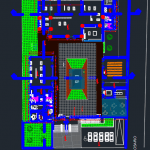 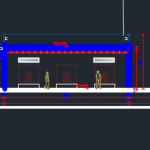 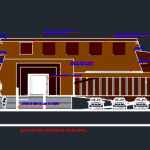 |
| File Type | dwg, zip |
| Materials | Concrete, Steel |
| Measurement Units | Metric |
| Footprint Area | 1000 - 2499 m² (10763.9 - 26899.0 ft²) |
| Building Features | |
| Tags | 2d, administrative offices, Auditorium, autocad, Design, Dining room, DWG, elevation, field, floor plans, high, kitchen, museum, RECEPTION, site, surveillance |



