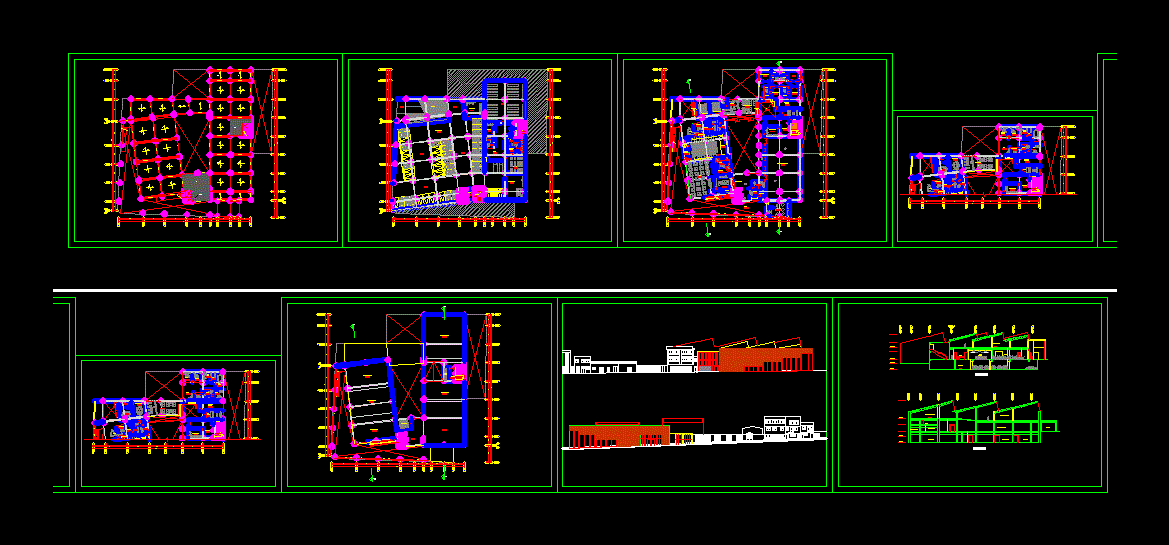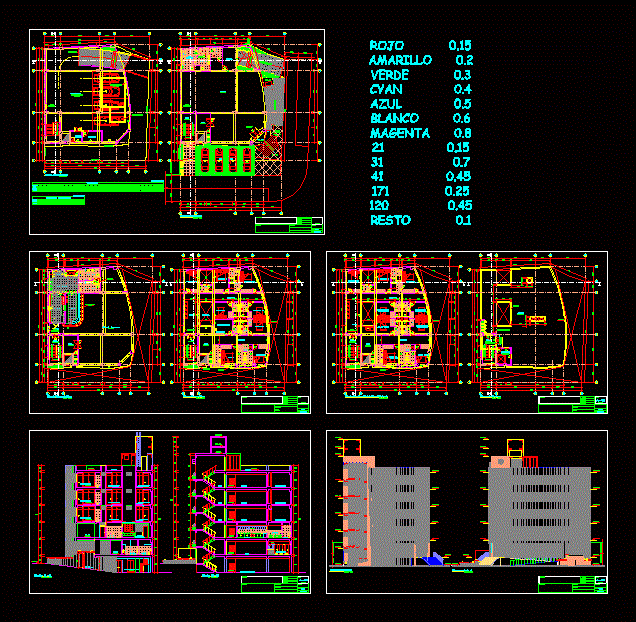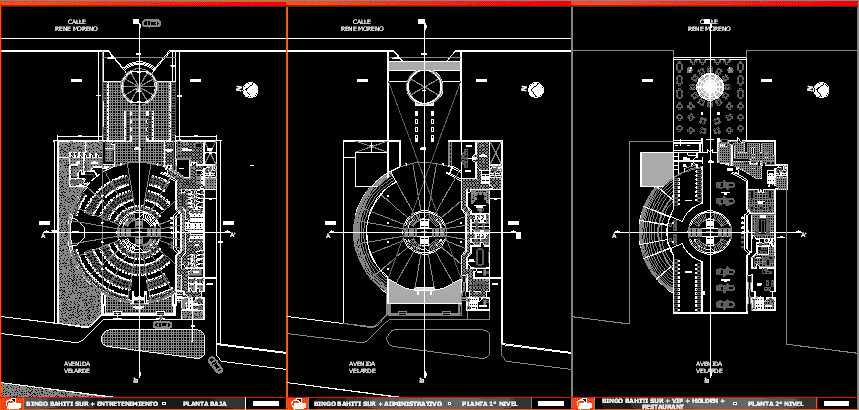Museum In Ayacucho DWG Elevation for AutoCAD

Structural Plant Plants; Cortes and elevations of a museum located in the city of Huamanga in Ayacucho
Drawing labels, details, and other text information extracted from the CAD file (Translated from Spanish):
concrete base, cistern, return to, register, oil tank, drainage, walk, museum deposit, service depot, power house, machine room, garbage room, commissary, reception, lock, parking, bathroom and ladies locker room, cafeteria, guides, commercial area, lobby, telephone exchange, temporary exhibition room, kitchen, dressing room, projection room, carpentry workshop, electricity workshop, plumbing workshop, maintenance workshop, cleaning room, wardrobe, office, warehouse, hall, service area, office and archive, stage, projection room, sshh knights, sshh ladies, meeting room, secretary, director, meeting room, archive, security office, administration, museography, wait, c ”, multimedia room, reading room, research room, aa, permanent exhibition rooms, temporary exhibition rooms, offices, museum deposit, service depot, machine room, bb, court a – a, court b – b
Raw text data extracted from CAD file:
| Language | Spanish |
| Drawing Type | Elevation |
| Category | Cultural Centers & Museums |
| Additional Screenshots |
 |
| File Type | dwg |
| Materials | Concrete, Other |
| Measurement Units | Metric |
| Footprint Area | |
| Building Features | Garden / Park, Parking |
| Tags | autocad, ayacucho, city, CONVENTION CENTER, cortes, cultural center, DWG, elevation, elevations, exhibition hall, located, museum, plant, plants, structural |








