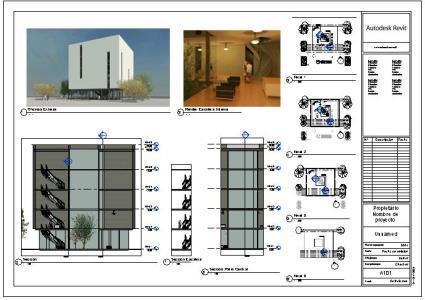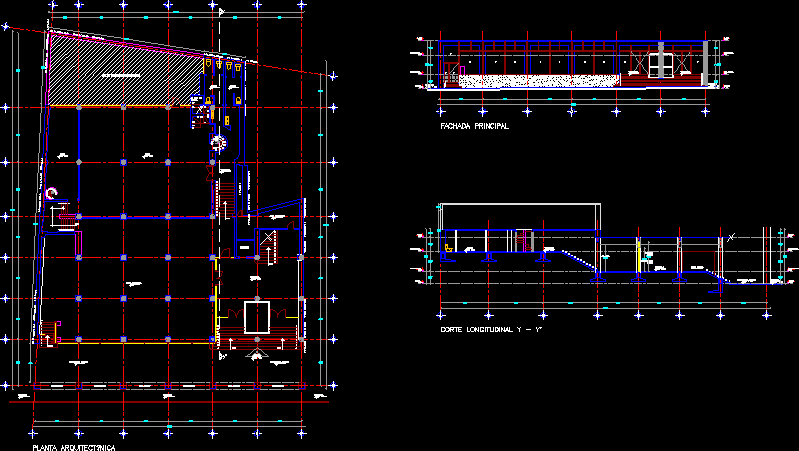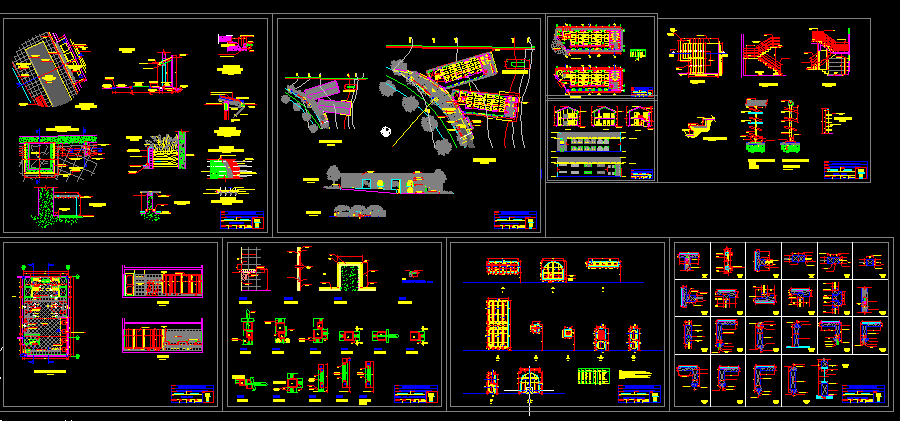Museum – Details DWG Detail for AutoCAD
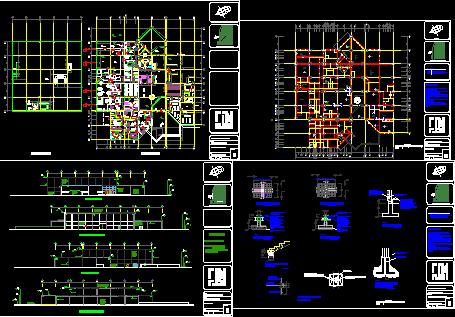
Museum – Details – Foundations – Elevations
Drawing labels, details, and other text information extracted from the CAD file (Translated from Spanish):
location sketch, concrete template, concrete fill, ready-mix concrete, poles, poor, staircase start detail, c-c cut, scale: no scale, a-a cut, nomenclature. n. d. z. level of shoe friction. n. d. v. level of league loathing. n. d. F. firm level of drag., start of stairs, felipe de j. white m., mts, acot :, scale :, date :, arq. eduardo alarcon, foundations, museum of national history, I realize :, teacher :, project :, name of the plane:, key and number, graphic scale, orientation, n. d. f., reform avenue, lake chapala, gift shop, warehouse, cafeteria, kitchen, general bodega, fumigation chamber, elevator, laboratory of physics and chemistry, restoration area, restiradores, warehouse, technical area, administration, educational area , vestibule, n. d. v., scale: without scale, variable, cut e-e, cut d-d, cut b-b, – n. d. z., construction joint detail, details of foundations, expanded polyurethane, stirrups, concrete, wall rebar, cto. cleaning, kitchen, sanitary m., sanitary h., meeting room, security control center, equipment and materials deposit, stairs, activities department, changing rooms and showers h., private, storage of equipment for restoration, copying and stationery, dining room, area for friends of the museum, development, technical coordination, chief of staff, archive, photo laboring, restoration workshop, curator, museographer, maintenance warehouse, packing and unpacking area, personal access, general access, reception and expedition of materials, guide room, public access, administrator, assistant director, director, secretaries, ticket office, reception and general waiting, communication and dissemination department, private coordinator, toilet, guide office, gift shops, school services, reception of groups, services to the personnel, guardaropa, public telephones, cto. cold, box, supervisor, dressing rooms and showers m., maintenance manager, coordinator, circulation area, control, audio and video control room, emergency exit, low, up, service elevator, permanent exhibition room , upper floor, ground floor, castle k, structural profile column, floor anchor, n. p. t., b.n., n. p., elevations, main elevation, left lateral elevation, posterior elevation, right lateral elevation, n. s. v., gutters for drainage, correct vents, specifications
Raw text data extracted from CAD file:
| Language | Spanish |
| Drawing Type | Detail |
| Category | Cultural Centers & Museums |
| Additional Screenshots |
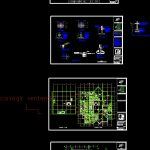 |
| File Type | dwg |
| Materials | Concrete, Other |
| Measurement Units | Metric |
| Footprint Area | |
| Building Features | A/C, Elevator |
| Tags | autocad, CONVENTION CENTER, cultural center, DETAIL, details, DWG, elevations, foundations, museum |



