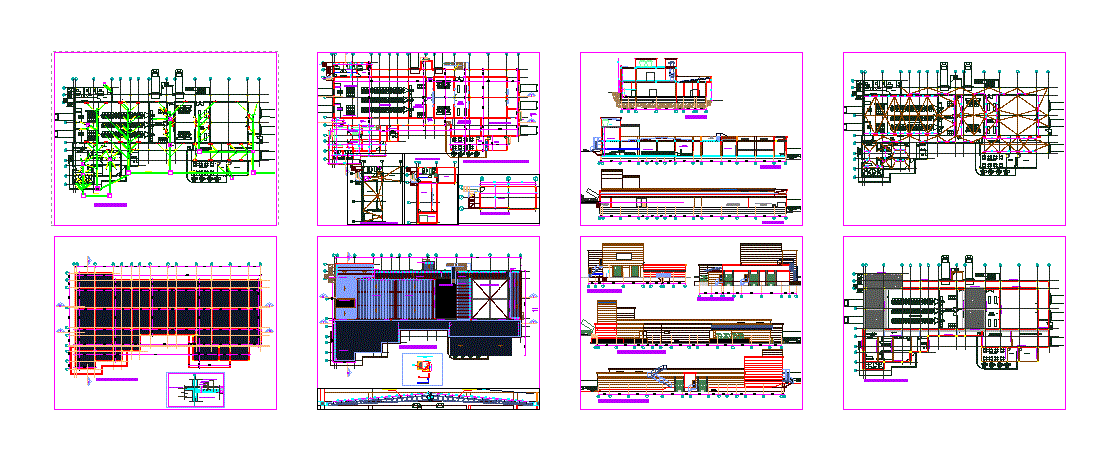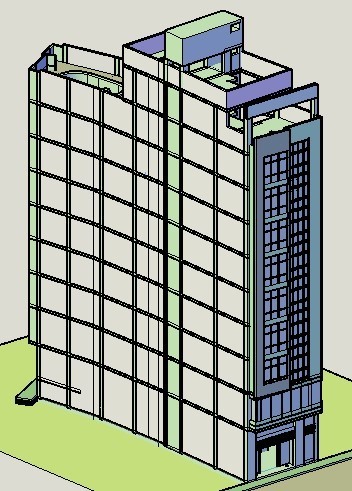Museum DWG Full Project for AutoCAD

In this project, two equipment of a museum and a cemetery arises; seeking the support of media uses focusing them as tourist attraction; in the museum exhibition it arises environments; offices and research workshops; incorporating cultural workshops for the public. the project in question form resembles an organic voluntarily based on a lizard which was the guiding idea raised.
Drawing labels, details, and other text information extracted from the CAD file (Translated from Galician):
It is sar, niversidad, allejo, reports museum, gallery history, goldsmithing gallery, deposit and repair of ballot boxes, general store, ceramics, fabrics, paint, metal, wood, stone, mausoleum, oratorio, lapidas, multimedia room, inscriptions, games, entrance hall, gallery sculpture, statue, sh knights, s.h. ladies, cleaning, model, research and maintenance, fossils, machine room, tool warehouse, kitchen, pantry, box, sh, secretary and resepcio, financial administrator – accountant, computer officer, archive, reports, virtu avenue, owned by third parties, control, administrator office, funeral car, being, burned, preparation room, velatory, sh women, s.h. men, entrance, oven, counting, chapel., cemetery administration, museum, north, virtu museum
Raw text data extracted from CAD file:
| Language | Other |
| Drawing Type | Full Project |
| Category | Cultural Centers & Museums |
| Additional Screenshots | |
| File Type | dwg |
| Materials | Wood, Other |
| Measurement Units | Metric |
| Footprint Area | |
| Building Features | Deck / Patio |
| Tags | autocad, cemetery, CONVENTION CENTER, cultural center, culture, DWG, equipment, full, media, museum, Project, support |
Share Now!








