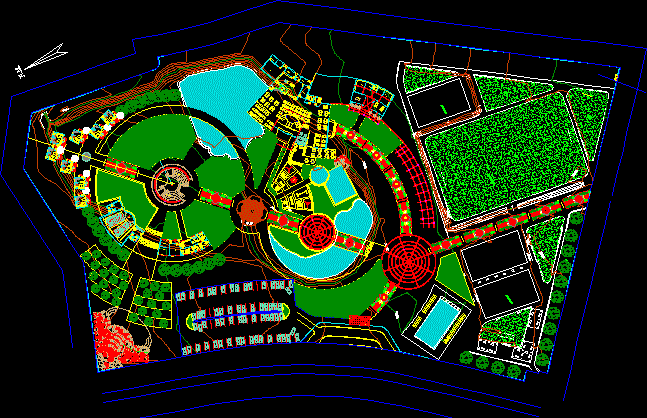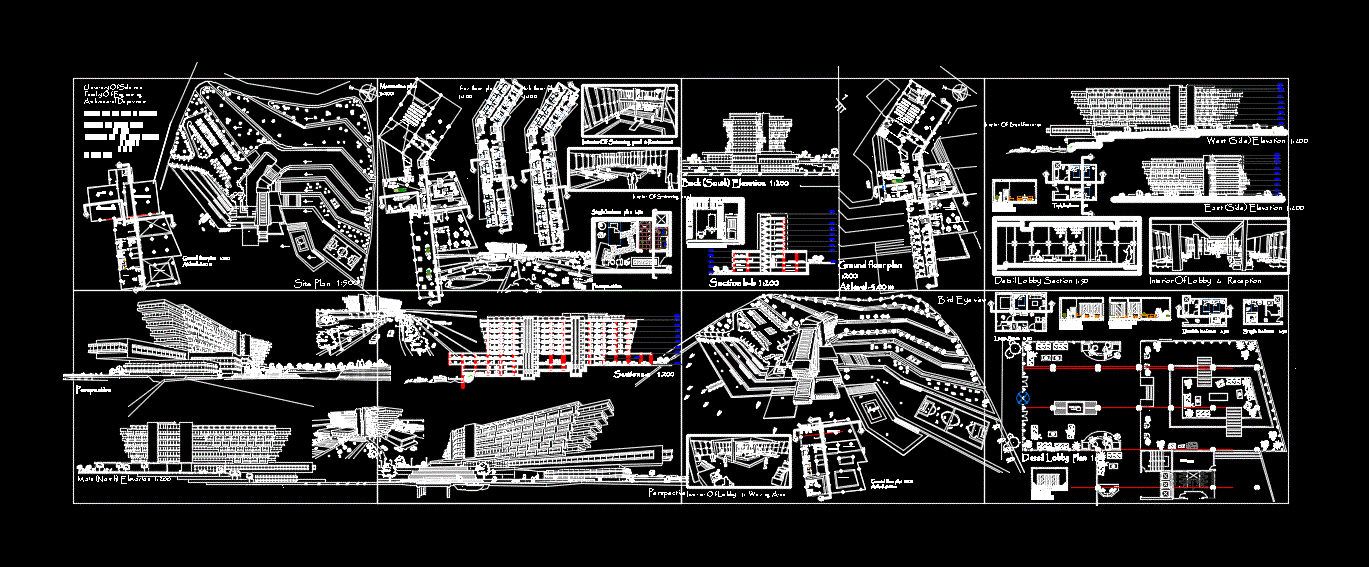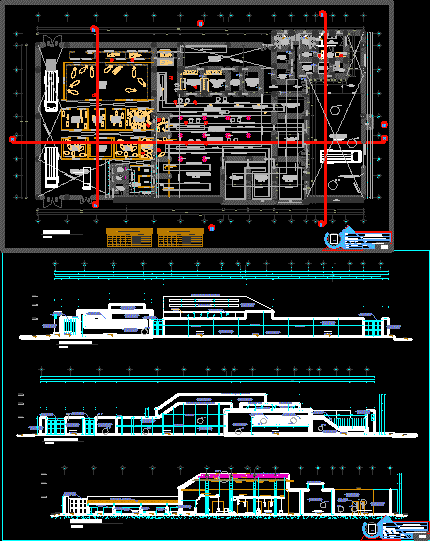Museum DWG Section for AutoCAD
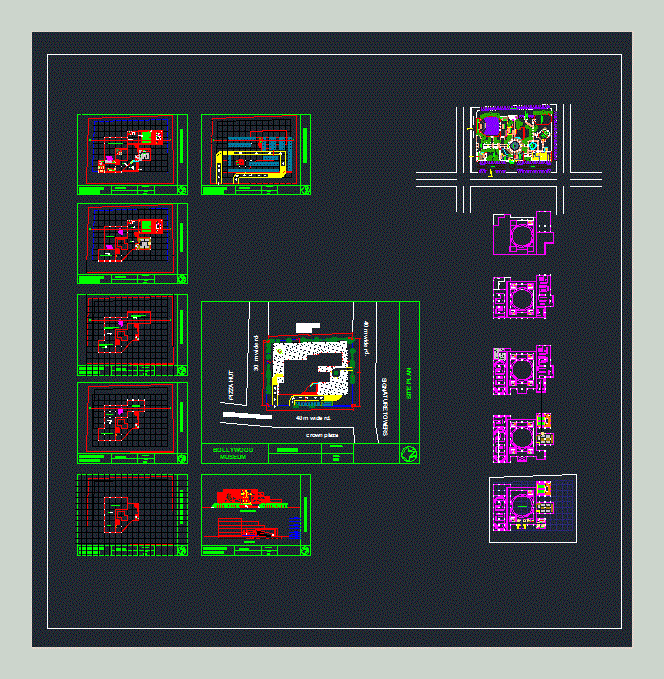
FILM MUSEUM WITH AUDITORIUM AND ITS DETAIL. PLANTS – SECTIONS – VIEWS
Drawing labels, details, and other text information extracted from the CAD file:
lvl., gymkhana club, leisure valley road, crown plaza, pizza hut, signature towers, site plan, thesis, bollywood museum, ground floor plan, bollywood art gallery, reception, ticket counter, wooden stage, green room, store room, rear entry, backstage area, a.h.u., toilet, she, restaurant, kitchen, first floor plan, hall of fame, temporary exibition, library, second floor plan, third floor plan, fourth floor plan, director, manager, conference, ahu, store, wax museum, history of indian cinema modern, basement plan plan, generator room, electrical substation, bollywood museum, front elevation, section aa’, g.l, p.l, f.f.l, s.f.l, t.f.l, fo. f.l, t.l, hollwood gallery, staff, entry, exit
Raw text data extracted from CAD file:
| Language | English |
| Drawing Type | Section |
| Category | Cultural Centers & Museums |
| Additional Screenshots |
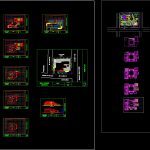 |
| File Type | dwg |
| Materials | Wood, Other |
| Measurement Units | Metric |
| Footprint Area | |
| Building Features | Garden / Park, Parking |
| Tags | Auditorium, autocad, CONVENTION CENTER, cultural center, DETAIL, DWG, film, museum, plants, section, sections, views |



