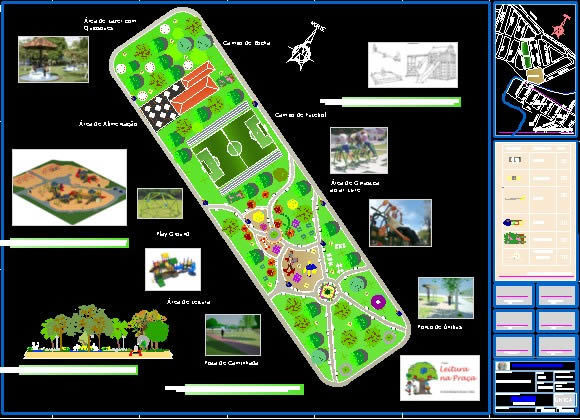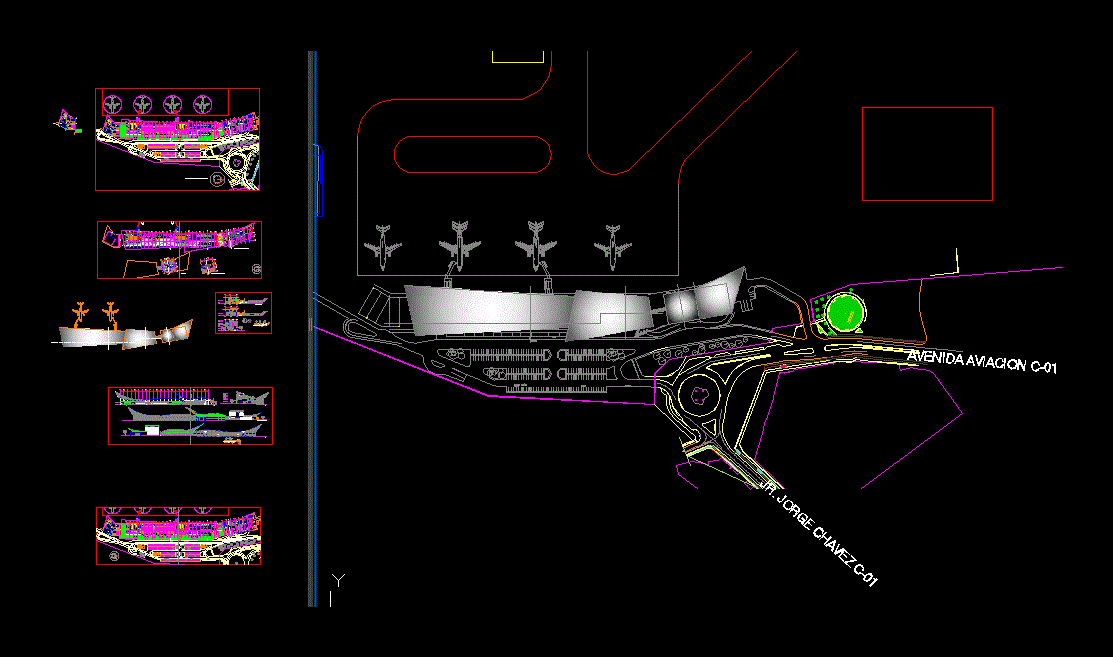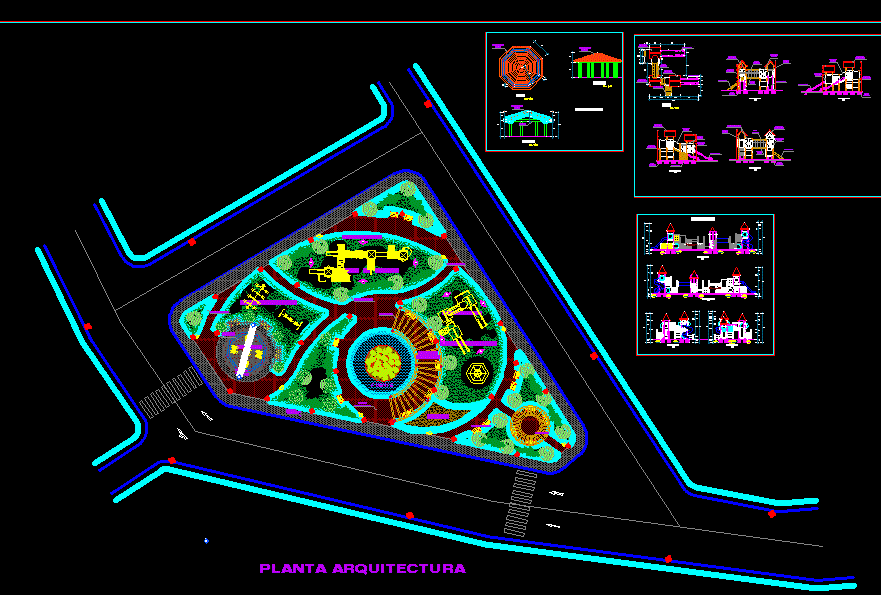Museum DWG Section for AutoCAD
ADVERTISEMENT
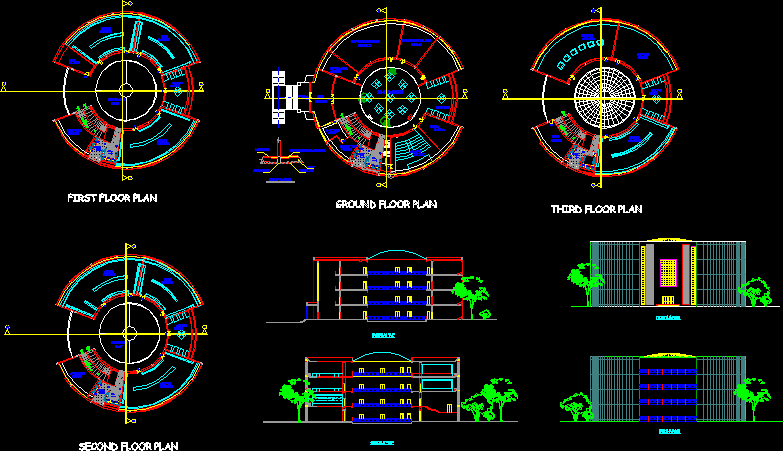
ADVERTISEMENT
Museum design showing elevations and sections
Drawing labels, details, and other text information extracted from the CAD file:
north, front elevation, rear elevation, artifacts, photo, administation, sculpture court, office, below, toilets, gents, ladies, cour yard, court yard, foyer, vestibula, clock room, library, seminar, sculpture courtyard, cavity, detail of cavity wall, curators office, ground floor plan, first floor plan, stores, food court, sculptures, paintings, second floor plan, third floor plan
Raw text data extracted from CAD file:
| Language | English |
| Drawing Type | Section |
| Category | Cultural Centers & Museums |
| Additional Screenshots |
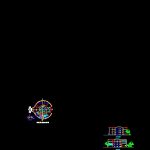 |
| File Type | dwg |
| Materials | Other |
| Measurement Units | Metric |
| Footprint Area | |
| Building Features | |
| Tags | autocad, CONVENTION CENTER, cultural center, Design, DWG, elevations, museum, section, sections, showing |



