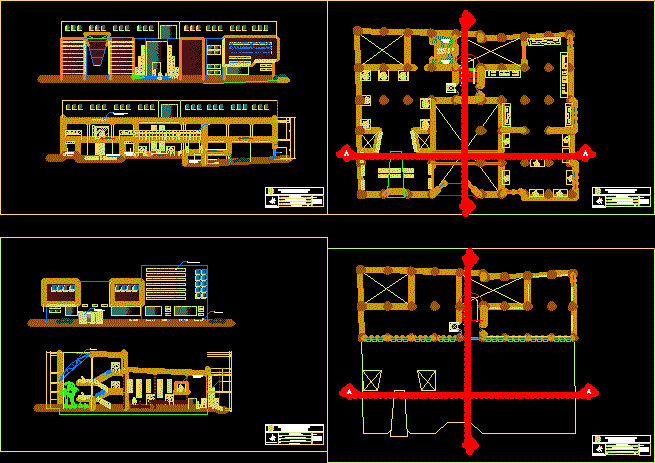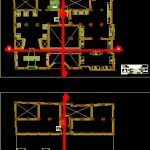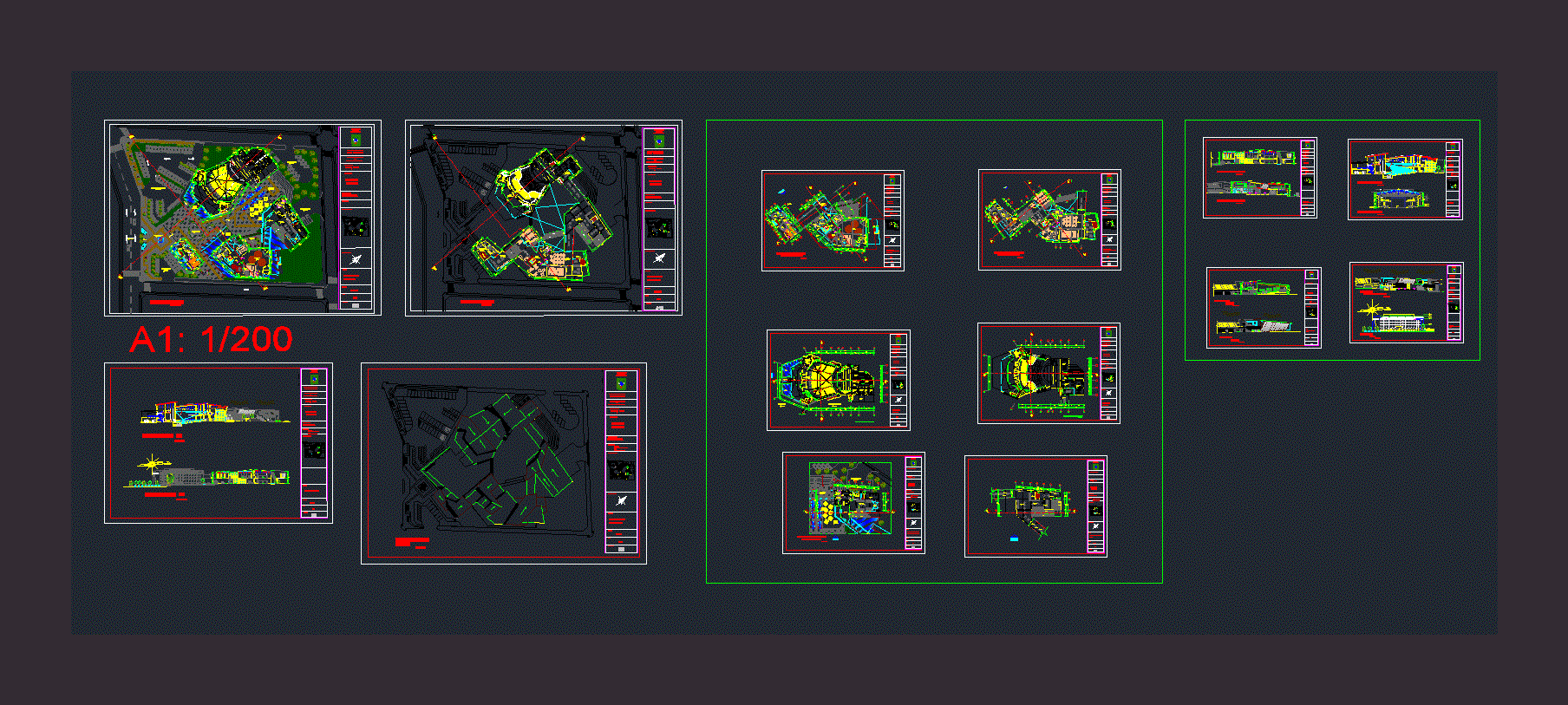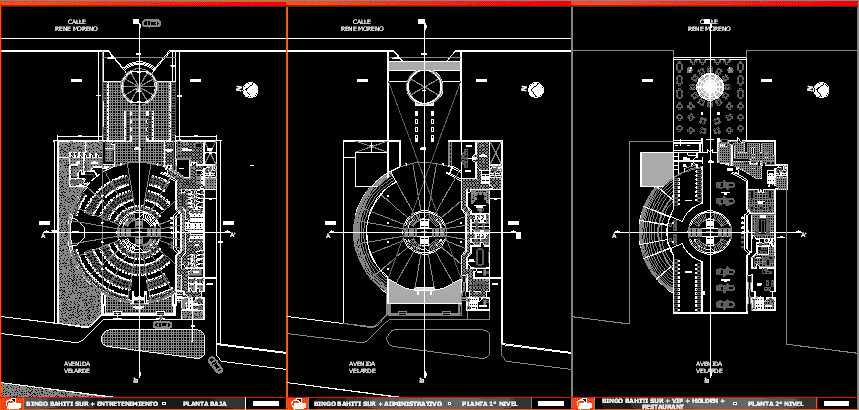Museum DWG Section for AutoCAD

Museum – Plants – Sections – Elevations
Drawing labels, details, and other text information extracted from the CAD file (Translated from Spanish):
parking, storage room, hall, audiovisual room, library, temporary exhibition room ii, cafeteria, temporary exhibition room i, stage, foyer, ss – hh, dressing rooms c., dressing rooms d., administration, direction, room of meetings, ticket office, guard, luggage, entrance, auditorium, waiting room, souvenirs, kitchenette, fridge, deposit, dam., cab., entrance control, open air exhibitions, regional historical museum, project:, student:, teachers:, national university, certain calderon, leonardo hagler, lamina:, arq. enrique garcia perez, arq. edgar villena montalvo, eap of architecture, plan:, scale:, first floor, hermilio valdizan, de huanuco, investigation, restoration, in semisotano, yard of maneuvers, room of, cleaning, basement, cuts and elevations, second floor, third floor , railing, intermediate, polycarbonate, jr. May 2, pza. saint sunday, closed bridge with, estrustura of steel, and tempered glass., black board with structure, door of bars, for vehicular access, with steel galbanizado, blocks of bidrio
Raw text data extracted from CAD file:
| Language | Spanish |
| Drawing Type | Section |
| Category | Cultural Centers & Museums |
| Additional Screenshots |
 |
| File Type | dwg |
| Materials | Glass, Steel, Other |
| Measurement Units | Metric |
| Footprint Area | |
| Building Features | Garden / Park, Deck / Patio, Parking |
| Tags | autocad, CONVENTION CENTER, cultural center, DWG, elevations, museum, plants, section, sections |








