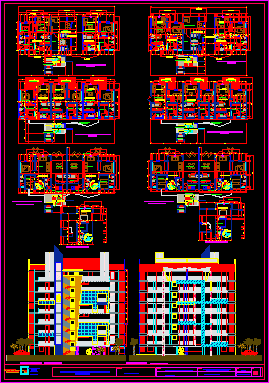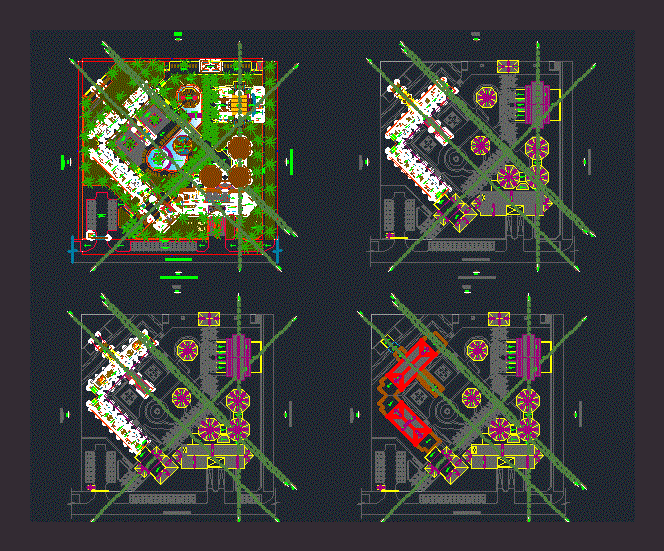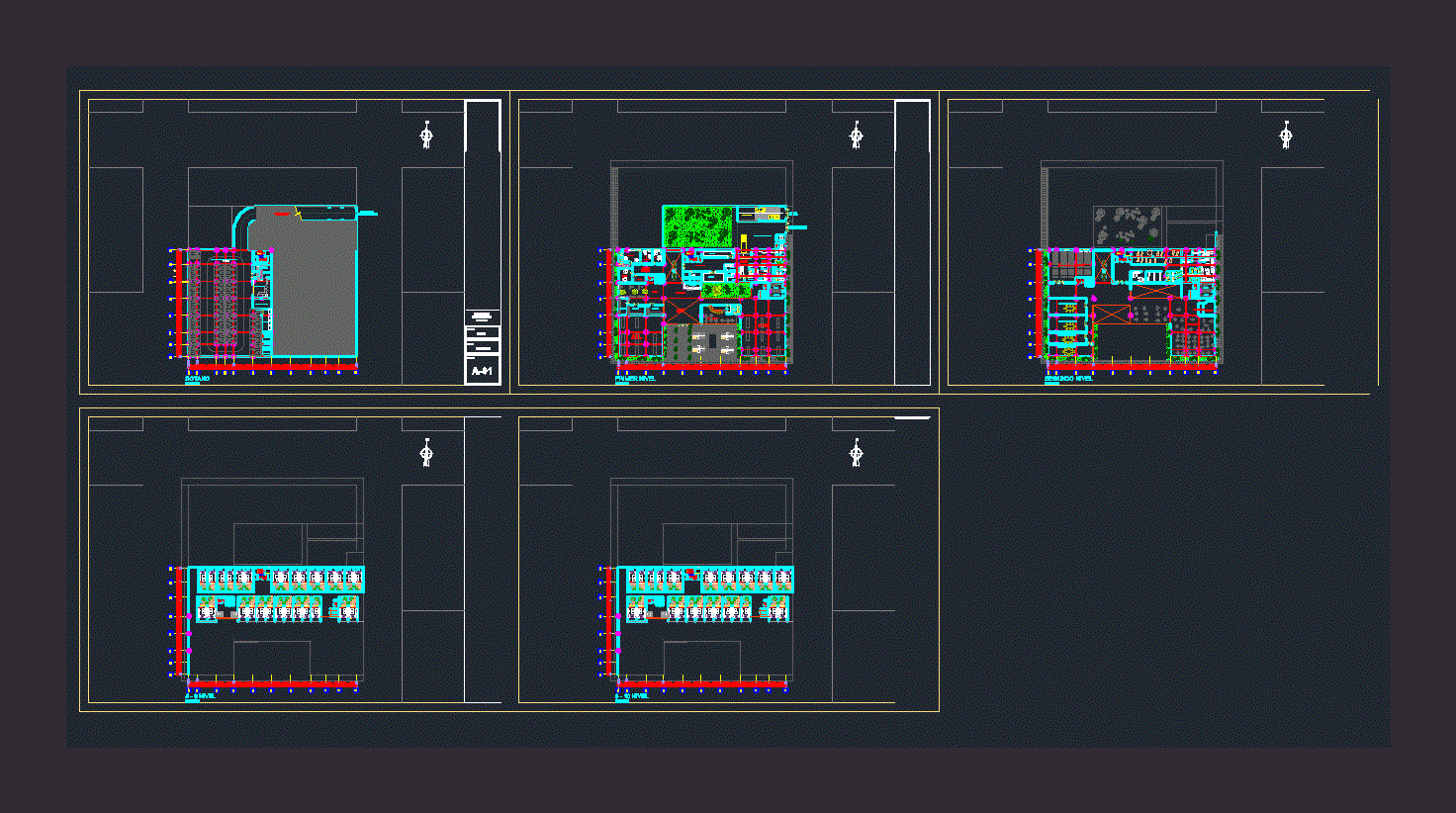Museum DWG Section for AutoCAD
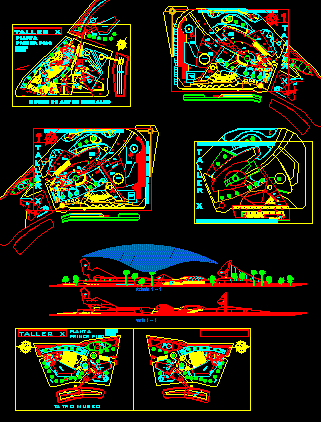
Museum – Plants – Sections – Elevation
Drawing labels, details, and other text information extracted from the CAD file (Translated from Spanish):
automatic doors, parking for the public, mall, green area, meeting room, control, sub electrical, toilet, plaza access artists, winery, step to zonaverde, scene, plaza access, museum theater, large mirror of water, plaza del silencio , monument to man, stay, life, information, reception, management, administration, ofocinas, lockers, toilet, bños employees, cold room, load, deposits, events, handicraft workshops, security control, services, rooms available, offices, crane elevator, storage, bathrooms service, ladies, blind, information control, pastry, gentlemen, mall ramp, access auditorium, monument, square of the sun and the moon, street vendor’s plaza, workshop x, roland antonio rodriguez, differences, bar orders, workshop x, first floor plant, museum of digital arts, services, controls, parking, control outputs, sub-station, gas, machines, workshops, museode a r e s a n e v e r s a l e s, museum of universal arts, monument to saltpeter city, tatro museum, management, administration
Raw text data extracted from CAD file:
| Language | Spanish |
| Drawing Type | Section |
| Category | Cultural Centers & Museums |
| Additional Screenshots |
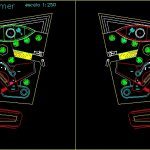 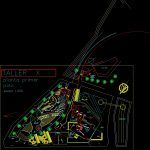 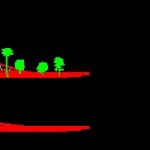 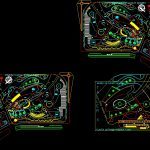 |
| File Type | dwg |
| Materials | Other |
| Measurement Units | Metric |
| Footprint Area | |
| Building Features | Garden / Park, Elevator, Parking |
| Tags | autocad, CONVENTION CENTER, cultural center, DWG, elevation, museum, plants, section, sections |



