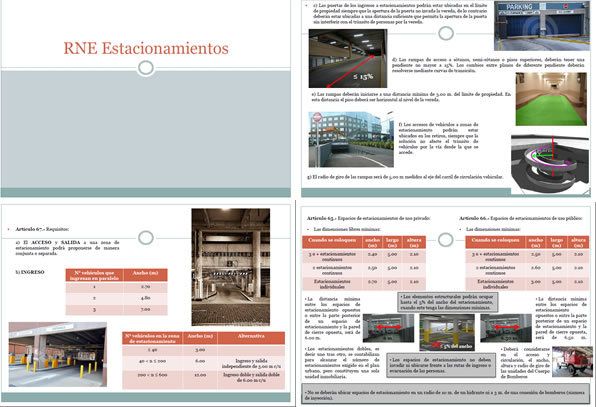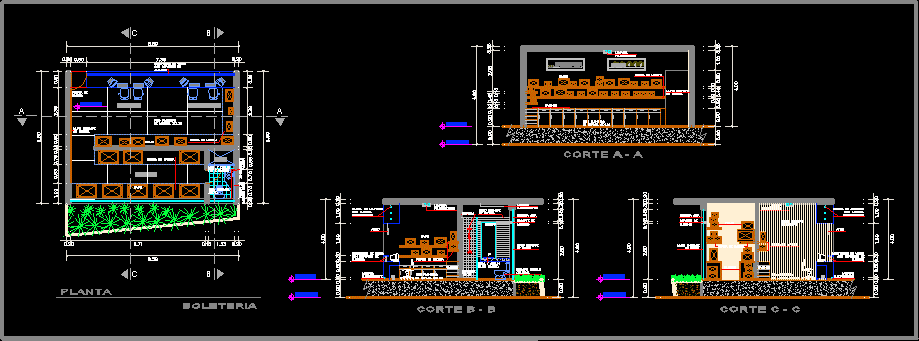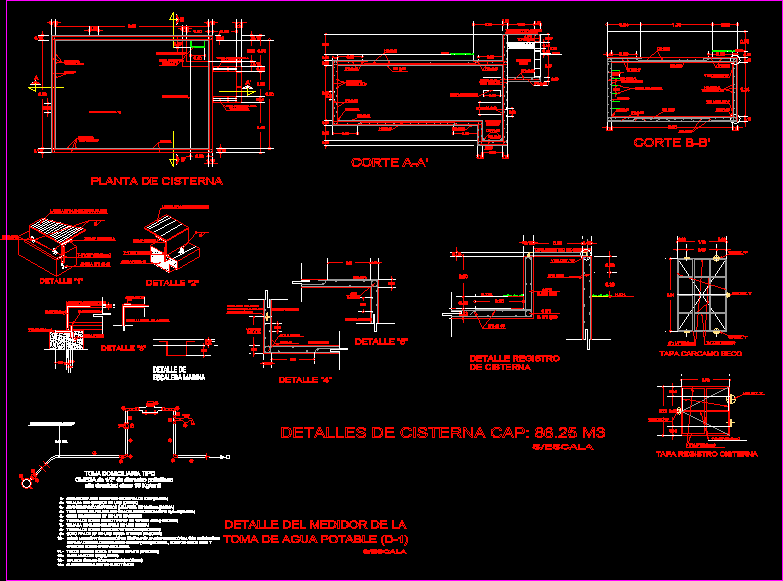Museum DWG Section for AutoCAD
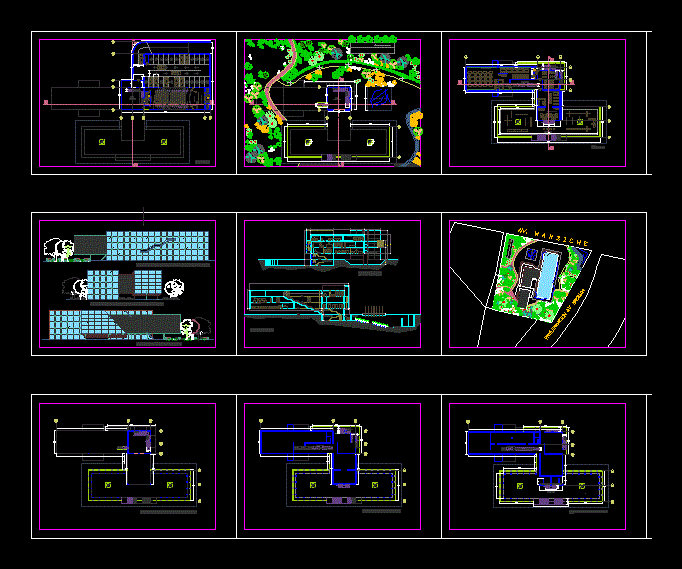
MUSEUM; – GROUND PARKING – plants – sections – elevations – details
Drawing labels, details, and other text information extracted from the CAD file (Translated from Spanish):
query, college, private, from North, faculty of, architecture, draft:, student:, oscar, pinillos, crossed, teachers:, arq, raul, huaccha, arq, Alberto, Plains, college, private, from North, faculty of, architecture, draft:, student:, oscar, pinillos, crossed, teachers:, arq, raul, huaccha, arq, Alberto, Plains, Street, Street, av. america west, stage, foyer, npt, basement, low level, npt, foyer, box, library, npt, level, reading room, reception, hemero library, reception, reading room, store, npt, level, npt, sum, photography workshop, painting workshop, carving of sculpture, works in transit, restoration, npt, level, projection room, auditorium, npt, c. of studies, presidency, Secretary, warehouse, s. of meetings, adm., multipurpose room, npt, store, foyer, auditorium foyer, sum, Secretary, presidency, c. study, warehouse, s. of meetings, or. In transit, restoration, newspaper library, reading room, showroom, cut, library, reading room, workshops, sum, administration, sum, store, Secretary, main foyer, auditorium foyer, npt, audience, cut, lateral main elevation, Front main lift, lateral elevation, Deposit, audience, dressing rooms men, women’s locker room, npt, level structures, level structures, npt, npt, level structures, npt, ground floor structures
Raw text data extracted from CAD file:
| Language | Spanish |
| Drawing Type | Section |
| Category | Misc Plans & Projects |
| Additional Screenshots |
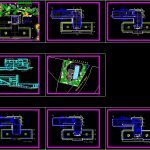 |
| File Type | dwg |
| Materials | |
| Measurement Units | |
| Footprint Area | |
| Building Features | Parking, Garden / Park |
| Tags | assorted, autocad, details, DWG, elevations, exhibition hall, ground, museum, parking, plants, section, sections |


