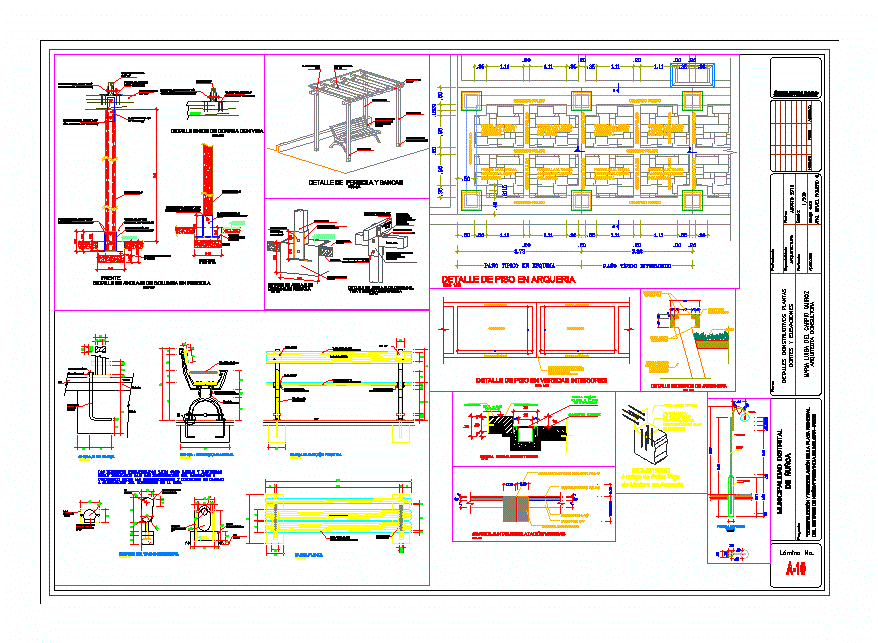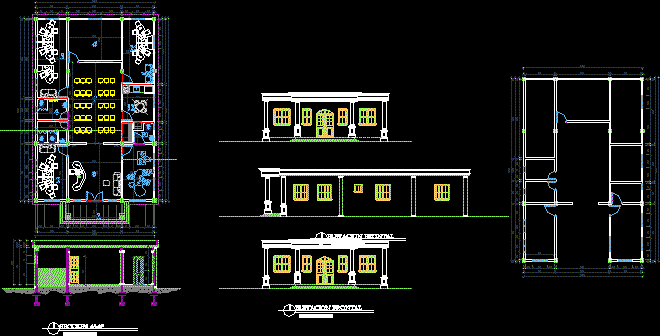Museum – Hotel, Chorrillos District, Lima DWG Block for AutoCAD

Museum – Hotel – Chorrillos
Drawing labels, details, and other text information extracted from the CAD file (Translated from Spanish):
looby, scale :, date :, planes :, teacher :, course :, project :, Peruvian wings university, professional school of architecture, student :, architectural design iii, arq. Mendez, plane – basement, parking, floor plan – first floor, executive office, reception, information, ss.hh., entrance hall, shelf, attention, attention, floor plan – second floor, flat – third floor, close, empty, hall , entrance, central meeting center, terrace, cibert-net, accommodation, auditorium, floor plan – courts, foyer, ss.hh. women, ss.hh. males, duct, stage, ss.hh. varon, ss.hh. woman, private camerin, shelf, camerin, entry and exit of cars, deposit, elevators, entry to the other levels, vehicular income, exit escape, user login, user exit, cibert-net, ramp, ramp
Raw text data extracted from CAD file:
| Language | Spanish |
| Drawing Type | Block |
| Category | Hotel, Restaurants & Recreation |
| Additional Screenshots |
 |
| File Type | dwg |
| Materials | Other |
| Measurement Units | Metric |
| Footprint Area | |
| Building Features | Garden / Park, Elevator, Parking |
| Tags | accommodation, autocad, block, casino, district, DWG, hostel, Hotel, lima, museum, Restaurant, restaurante, spa |








