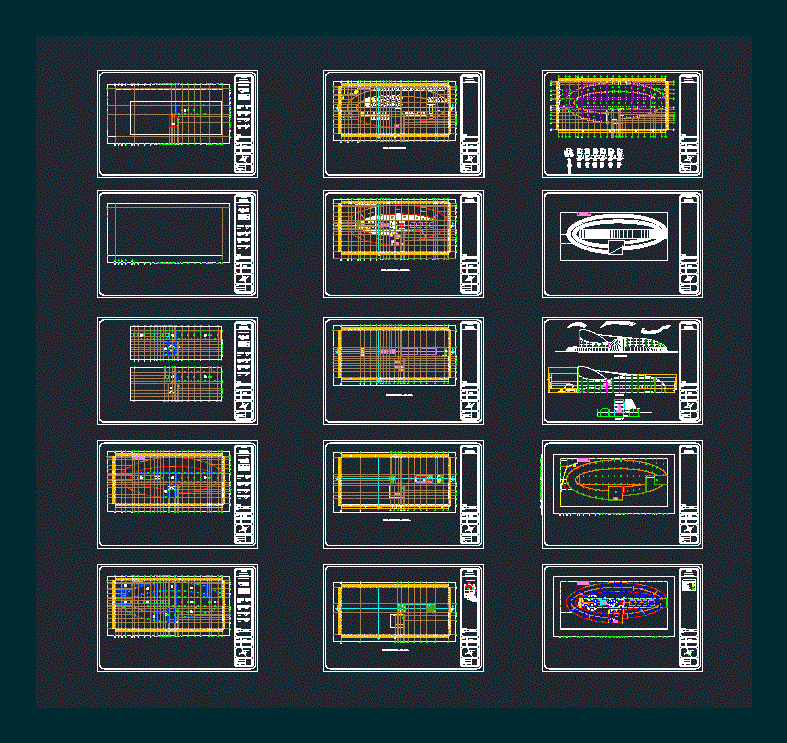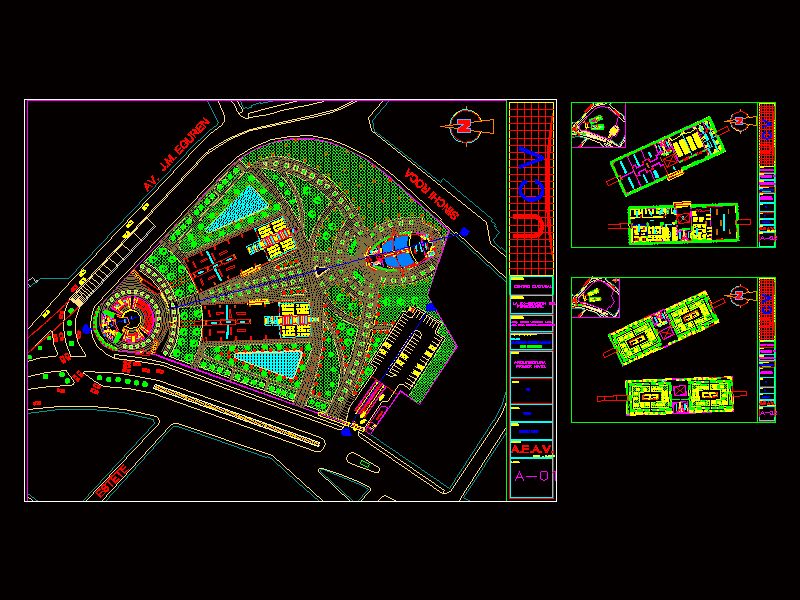Museum Of Lima DWG Section for AutoCAD
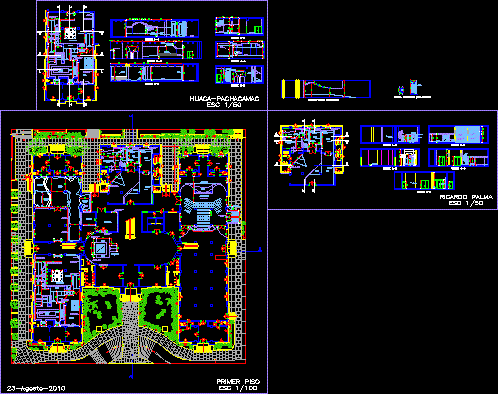
Museum with sections and elevations
Drawing labels, details, and other text information extracted from the CAD file (Translated from Spanish):
eliminate wall, and door, eliminate, eliminate volume, of lavatario, open vain, becomes, in entrance, ppd, a point to beam, location equipment, location, projector, cyclorama, hunting, primitive man, cave, fishing village, endless, shark, water, splashed, wall drywall, iconographic decorations, the lime culture, cave with smell-sound-elem. marine, tecnoblock, acoustic treatment, fourth machines, glass door, cave roof, structure, support drywall, exit to the beach, location of equipment, for water effect, sand promontory, endless, fishing village, shark hunting , door box, hologram, caveman, first floor, exhibition park, av. Inca Garcilazo de la Vega, Av. pettit thouars, ceramic floor, garden, sidewalk, polished concrete floor, burnished polished cement floor, asphalt pavement, polished burnished, cement floor, polished and burnished cement floor, slab floor, track, asphalt floor, gras, pole, lighting, floor, marble, concrete floor, burnished, ramp, steps, cistern, wall, drywall, staircase, boarded, bylayer, byblock, global, porcelain floor, terrazzo floor, ceramic, tile floor, venetian blind, door, staircase, polished, tempered glass, partition wall, cement pit, parquet floor, parquet flooring, wooden flooring, countertop, laundry, granite, terrazzo flooring, polished dark color, pool ornamental, start ramp, proyecc. home, false ceiling, poyo, falls bale, hologram, warrior, bales, dressing rooms, conference room, independent entrance, elevator for, disabled people, first floor, huaca-pachacamac, end ramp, false ceiling, bales, bale falls, npt corresponding, video wall, pachacamac, ricardo palma, auditorium, drywall with glass wool, pachacamac man, screen, bale slope, entryway, low bay, railing, protection, parapet, entrance, end, ramp, niche, pachacamac , beginning of ramp, end of ramp, huaca, gigantografia, projection fishing, sea that goes out, sea that enters, cyclorama, splash, detail stepped roof, detail horchacina pachacamac, model, proy. balcony, proy. arch, balasutrada, shelving, raw glass, projection, raw glass, balustrade, balcony, owner: metropolitan municipality of Lima, municipal real estate company of Lima sa, project :, drawing :, drawing :, professional :, lamina :, scale: , date :, lmg, arq. miguel mendoza, metropolitan museum of lima, uprising, exhibition, mayolica, catwalk, dep., park, court aa, court bb, fiber lamppost, translucent glass, cornice, tarred, and painted, molding, tarrajeo, bruña, entablature, triangular, cut aa and cut bb, av. pettit touars, zocalo
Raw text data extracted from CAD file:
| Language | Spanish |
| Drawing Type | Section |
| Category | Cultural Centers & Museums |
| Additional Screenshots |
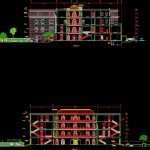  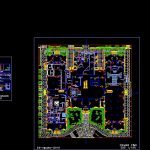 |
| File Type | dwg |
| Materials | Concrete, Glass, Wood, Other |
| Measurement Units | Metric |
| Footprint Area | |
| Building Features | Garden / Park, Pool, Elevator |
| Tags | autocad, CONVENTION CENTER, cultural center, DWG, elevations, lima, museum, section, sections |




