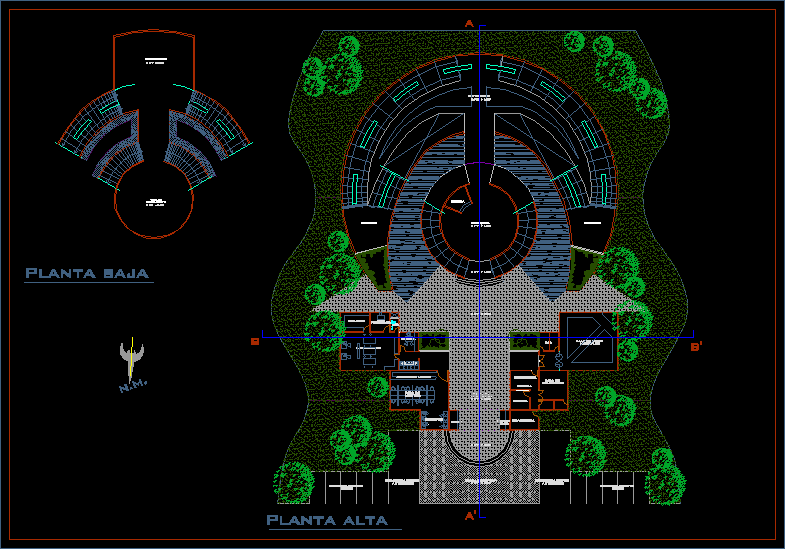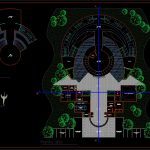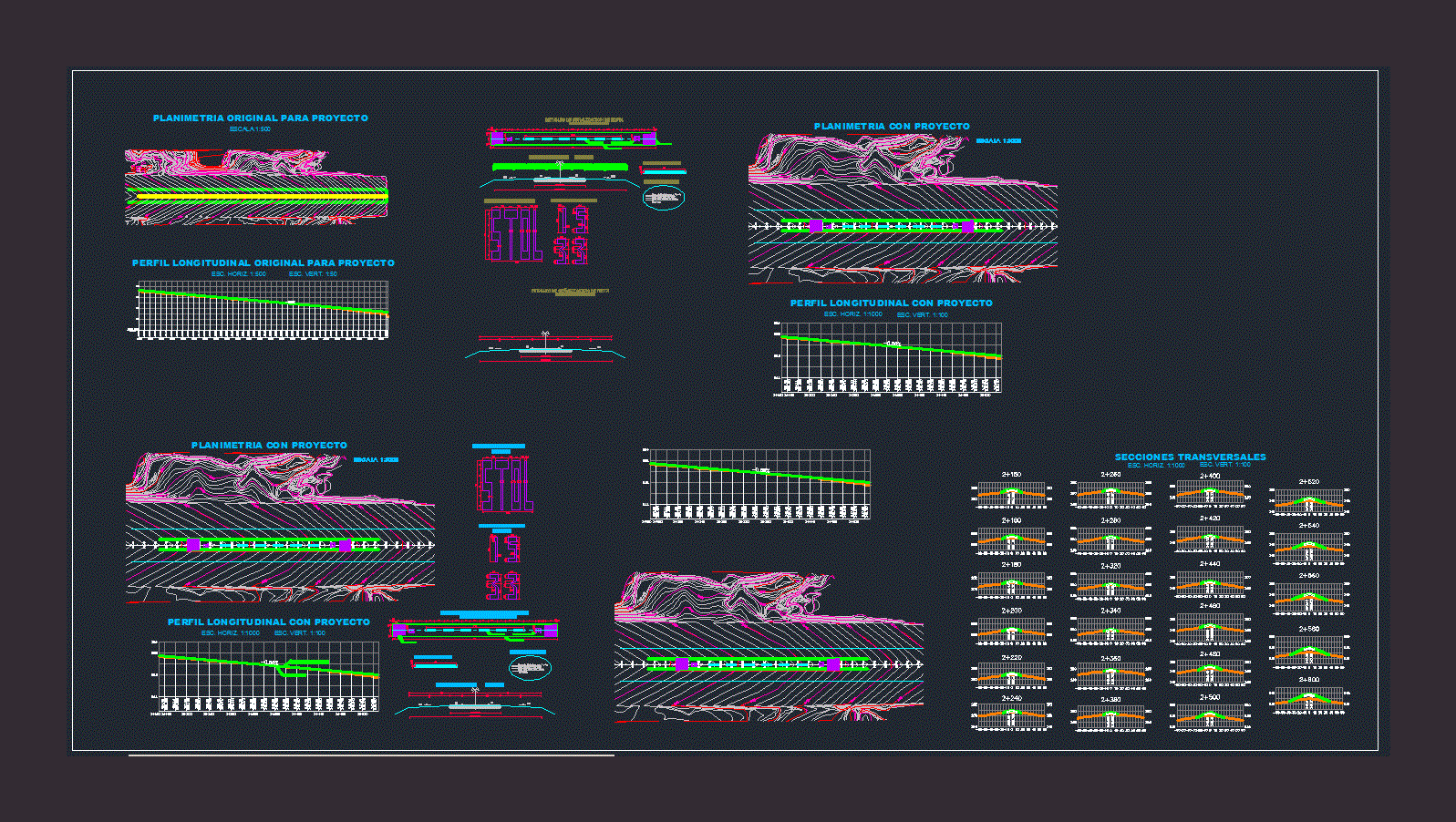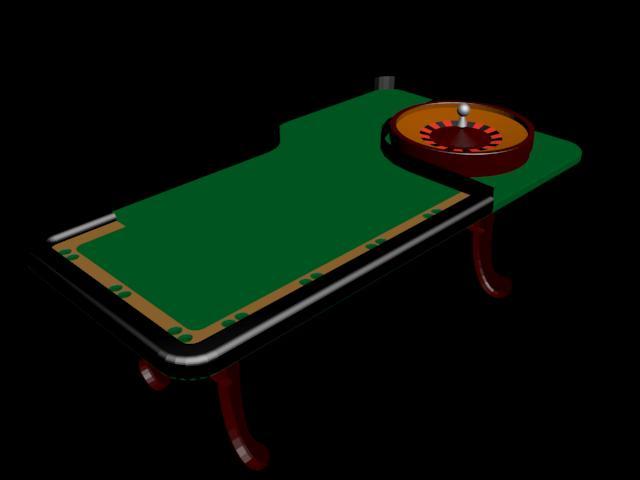Museum – Plant DWG Block for AutoCAD
ADVERTISEMENT

ADVERTISEMENT
Museum – Plant
Drawing labels, details, and other text information extracted from the CAD file (Translated from Spanish):
exhibition, laboratory, waiting room, office, lab. photography., warehouse, sh, guardian, internet, secretary, reception hall, waiting room, multipurpose room, meeting room, dining room, kitchen, interactive workshop, attention – books, reading room, telephone booths, reports., rest, upstairs, ground floor, parking buses, parking lot, receptive square, nm
Raw text data extracted from CAD file:
| Language | Spanish |
| Drawing Type | Block |
| Category | Cultural Centers & Museums |
| Additional Screenshots |
 |
| File Type | dwg |
| Materials | Other |
| Measurement Units | Metric |
| Footprint Area | |
| Building Features | Garden / Park, Parking |
| Tags | autocad, block, CONVENTION CENTER, cultural center, DWG, museum, plant |








