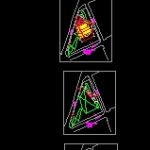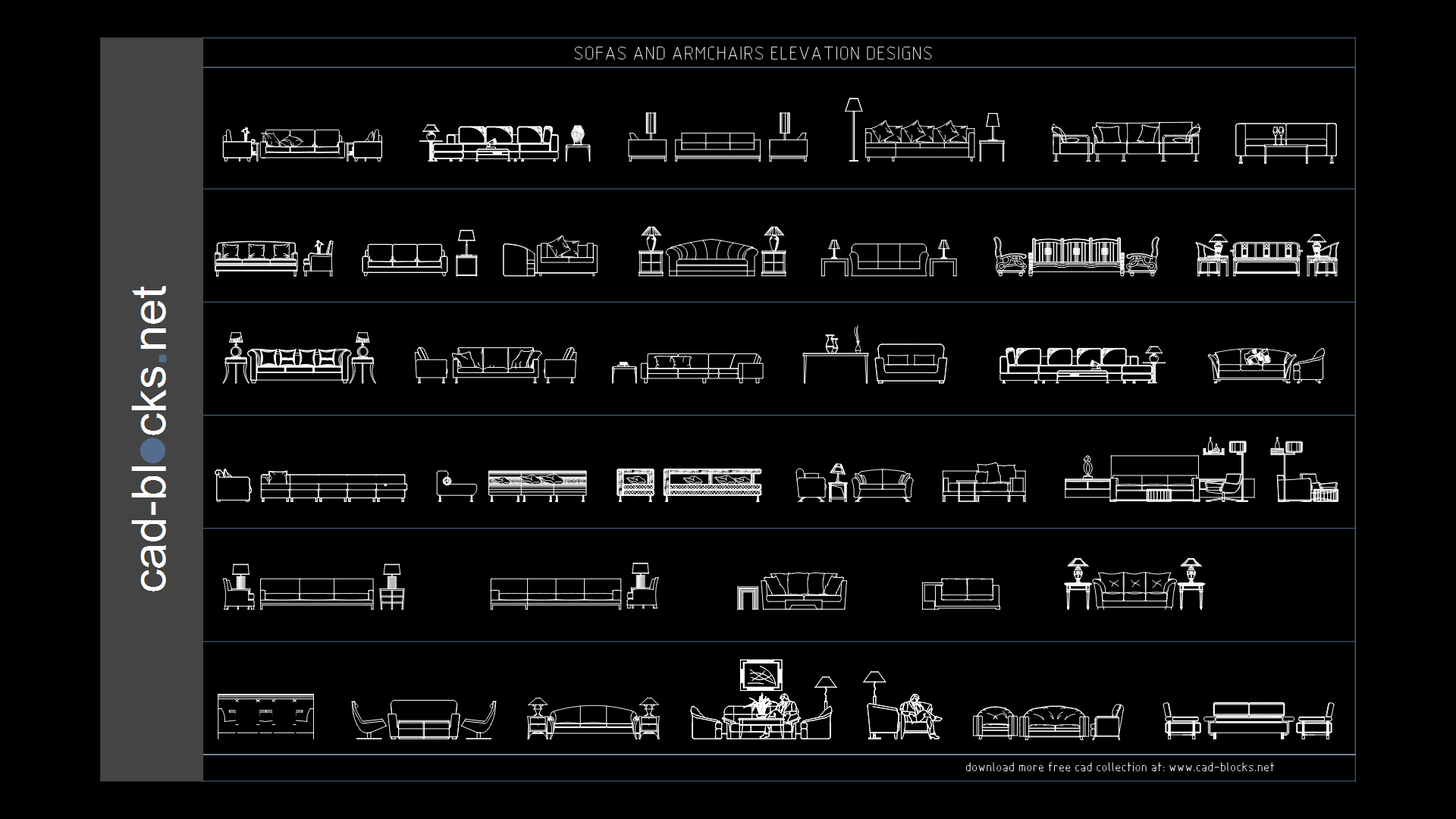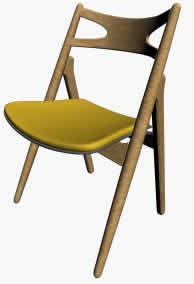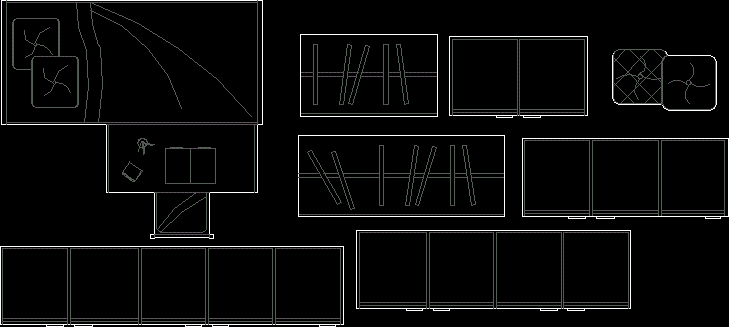Music Center Building DWG Section for AutoCAD

Music Center Building – Chile – Plants – Sections – Elevations
Drawing labels, details, and other text information extracted from the CAD file (Translated from Spanish):
alfonso de rojas, holland, providencia, vitacura, assembly, washing meats, washing glassware, cooking, gral washing, washing vegetables, exit plates, preparation, parking, loading and unloading trucks, personal lockers, personal access, warehouses, storage warehouses food , rest-bar, restaurant, rehearsal rooms, access rehearsal rooms, personal dining room, access – exit street vitacura, access – exit street hollanda, access – exit avda.providencia, kitchen, access, reception hall, cafeteria, information, trade, amphitheater musical, bar, auditorium foyer, side access, lighting control room, sound control room, speech room, services, confectionery, meeting room, offices, administration area, stage, collective dressing rooms, preparation stage sets, recording rooms, access recording rooms, emergency exit, cmm, metropolitan music center
Raw text data extracted from CAD file:
| Language | Spanish |
| Drawing Type | Section |
| Category | Furniture & Appliances |
| Additional Screenshots |
 |
| File Type | dwg |
| Materials | Glass, Other |
| Measurement Units | Metric |
| Footprint Area | |
| Building Features | Garden / Park, Parking |
| Tags | autocad, building, center, chile, drums, DWG, elevations, furniture, guitar, meubles, möbel, móveis, music, piano, plants, section, sections |








