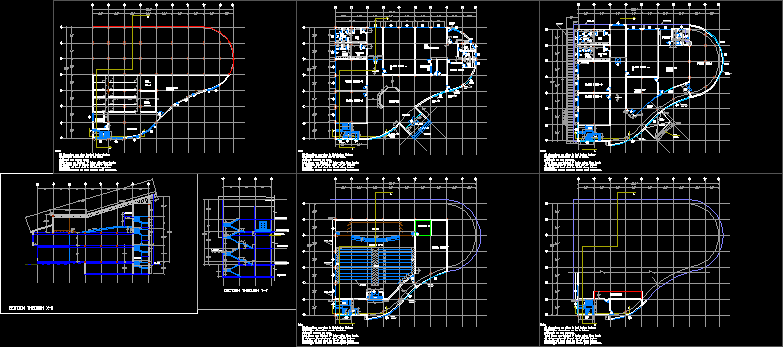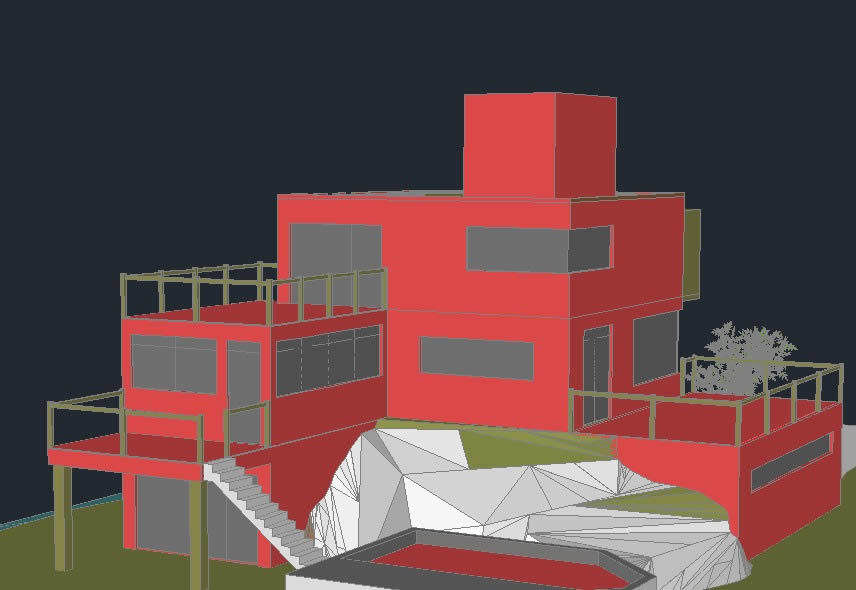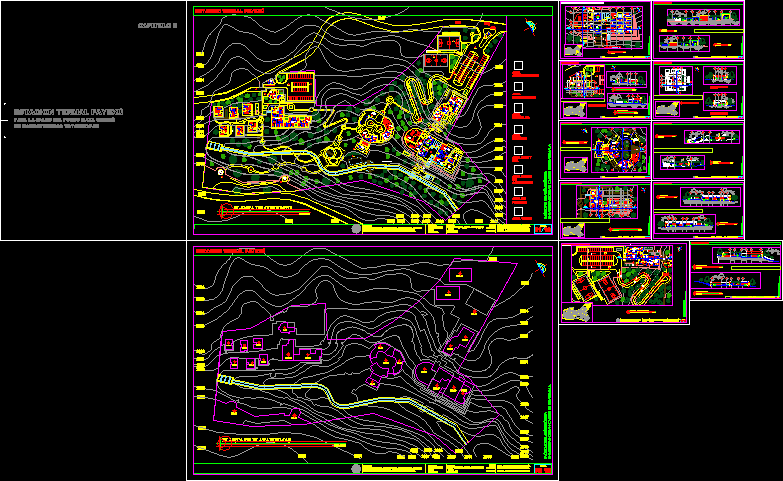Music School DWG Block for AutoCAD

Music school
Drawing labels, details, and other text information extracted from the CAD file:
floor lvl., plinth lvl, piano practice rooms, ground floor, basement, first floor, second floor, section through x-x, p.r. hills, kohima, nagaland, double shutter aluminium glazed door, parabola, third floor, section through y-y, chaja slab, toilet gents, toilet ladies, toilet-gents, emergency exit door, no changes should be done without prior permission., furnitures are not be scale., only written dimensions are to be taken., note:, glazing, entrance, reception, gen. establisment, corridoor, paino room, dean’s office, teachers’ room, teachers’ studio, recital hall, music library, listening lab., stage, porch, records, electrical controls, toilet, pantry, recording studio, waiting area, down, recorder, slope, see detail, auditorium floor lvl.
Raw text data extracted from CAD file:
| Language | English |
| Drawing Type | Block |
| Category | Schools |
| Additional Screenshots |
 |
| File Type | dwg |
| Materials | Other |
| Measurement Units | Imperial |
| Footprint Area | |
| Building Features | |
| Tags | autocad, block, College, DWG, library, music, school, university |








