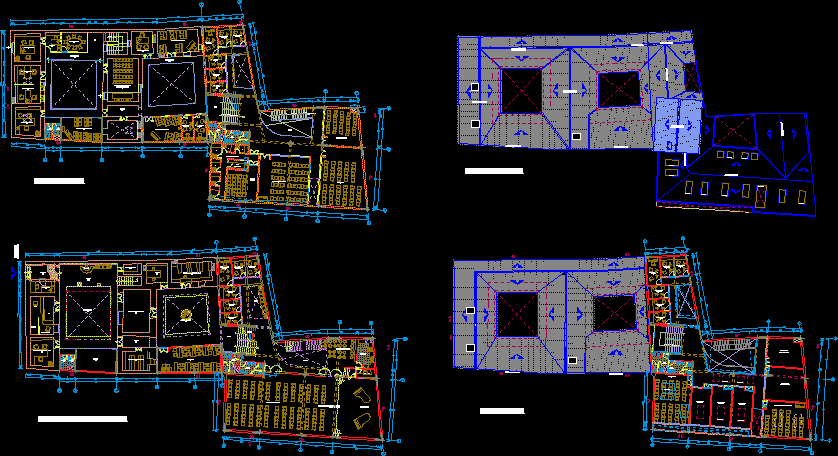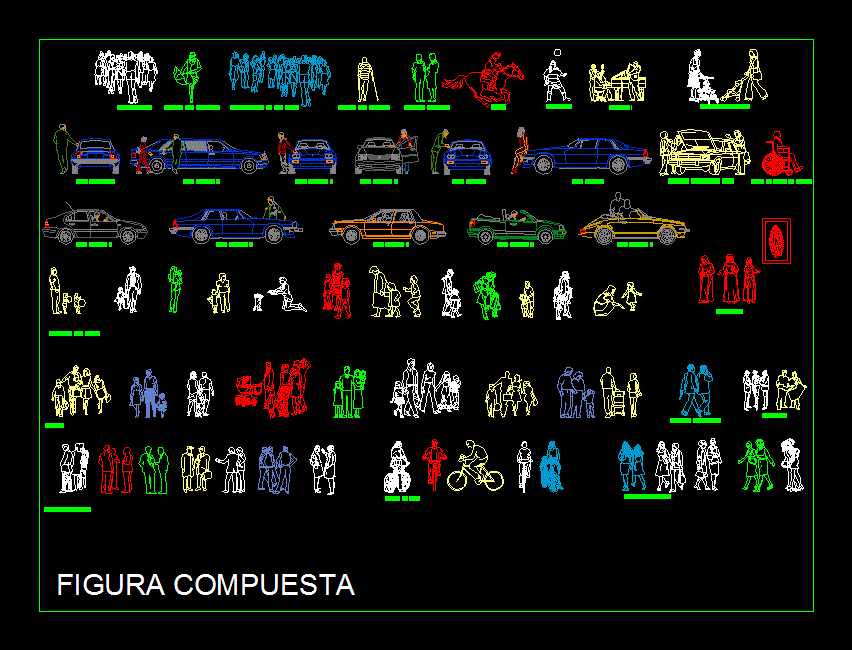Music School, Enlargement– Cusco, Peru DWG Model for AutoCAD

REMODELING AND EXPANSION OF MUSIC SCHOOL MIRANDA LEANDRO Alvina – CUSCO
Drawing labels, details, and other text information extracted from the CAD file (Translated from Spanish):
cusco, province:, district:, location:, profile :, scales:, plane :, date :, revised vºbº :, first level – semisotano, lamina :, functional area of studies and projects:, regional government of cusco, management of planning, budget and territorial conditioning, neighborhood:, san blas, formulator: regional plan management., pres. and territorial conditioning :, department :, third level, ceilings, alley tocuyeros, cab. lights and sound, foyer, stage, patio, collective listening room, multipurpose room, kitchenette, dep. phonograph, musical pedagogic training classroom, ss.hh. males, being, hall, deposit, file, accounting, cash, guardian reports, ss.hh. women, s.h. males, s.h. women, stalls, files, attention to the public, musical pedagogic training, skylight projection, expansion board, personal cubicles, glass, second level
Raw text data extracted from CAD file:
| Language | Spanish |
| Drawing Type | Model |
| Category | Schools |
| Additional Screenshots |
 |
| File Type | dwg |
| Materials | Glass, Other |
| Measurement Units | Metric |
| Footprint Area | |
| Building Features | Deck / Patio |
| Tags | autocad, College, cusco, DWG, enlargement, expansion, library, model, music, PERU, remodeling, school, university |








