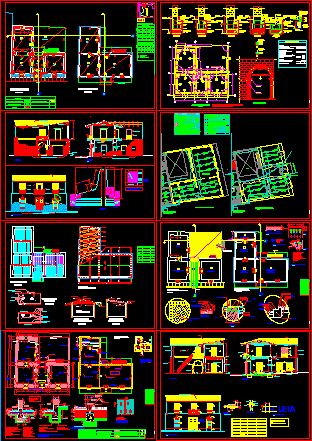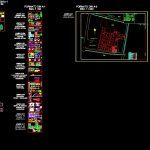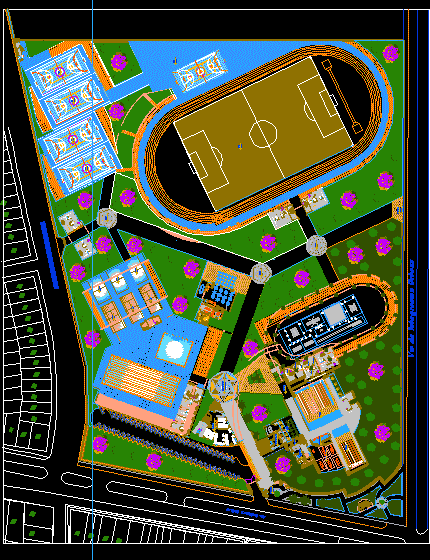Music School Restoration DWG Section for AutoCAD

Music School Restoration – Plants – Sections – Details – Piura
Drawing labels, details, and other text information extracted from the CAD file (Translated from Spanish):
inner windowsill m., variable vain free light verify on site, variable width verify on site, verify on site, heights of, verify on site, pieces of, sleepers, change loom sector, reinstall beams going, reinstall beams going beams vp, change beams balcony, straps of each for Andean tile plates, distance between looms m., eaves, distance between looms, eaves, verify on site, spaces shared equally, shared spaces, see foundation map, second floor esc., roof eaves projection, first floor esc., width, code, anch, code, alfz, high, height, of vain, arc, vain, door leaves, without window leaves, location of disassembled wooden staircase, floor projection, without floor, without floor, without floor, hallway, without floor, patio without floor, floor of, without floor, machimbrada wood, floor of, machimbrada wood, balcony, low, balcony, floor of, machimbrada wood, with iron grate, scale, location, street lambayeque, i.n.c., freedom street, square, merino, built area, first floor, second floor, total, free area, balcony projection, roof eaves projection, adobe wall in poor condition, legend, rising humidity, vain without, fracture, laminate first floor current state, din format, cut, scale, npt, cut, scale, main elevation, incomplete metallic wavy sheet coverage, zinc channel system destroyed, gypsum plaster, wooden structure on roof, wooden structure in mezzanine, zinc valance, wooden structure on roof, zinc channel system, p.o., wooden cantilevered balcony, iron grate, without plastering, vain without doors, vain without window, vain without doors, bricked with adobe, sill balcony, npt, iron grate, sill balcony, clay plaster, metallic corrugated iron cover, iron grate, cantilevered balcony, sill balcony, clay plaster, npt, Adobe wall with problems of disintegration of the lost material of the wall., presence of rising humidity, Adobe wall with problems of disintegration of the lost material of the wall., presence of rising humidity, Adobe wall with problems of disintegration of the lost material of the wall., presence of rising humidity, wooden door in poor condition, laminates cuts elevations current state, lamination interventions details foundation, laminate plants proposed, laminates cuts elevations proposal, of music, regional school, Mary Valley, elevation street freedom, scale, av. sanchez hill, Ignatius Ignatius Square, street lambayeque, laminate elevation integral street freedom finishes, unity, aluminized nasturtium, molded, mm mm, aluminized nasturtium, mm mm, door opening, of wall, adobe, door opening, variable width verify on site, handle, of wall, mm, mm mm, of wall, verify on site, units, unity, unit unit, unity, overlay bolt from fo.go. one in each door leaf., aluminum mortise locks from one up to another one down on one of the leaves., the wood finish will be with, the wood will be sanded polished up, Select dry wood will be used with, the wood will be cedar measures
Raw text data extracted from CAD file:
| Language | Spanish |
| Drawing Type | Section |
| Category | Historic Buildings |
| Additional Screenshots |
 |
| File Type | dwg |
| Materials | Aluminum, Wood, Other |
| Measurement Units | |
| Footprint Area | |
| Building Features | Deck / Patio |
| Tags | autocad, church, corintio, details, dom, dorico, DWG, église, geschichte, igreja, jonico, kathedrale, kirche, kirk, l'histoire, la cathédrale, music, piura, plants, restoration, school, section, sections, teat, Theater, theatre |








