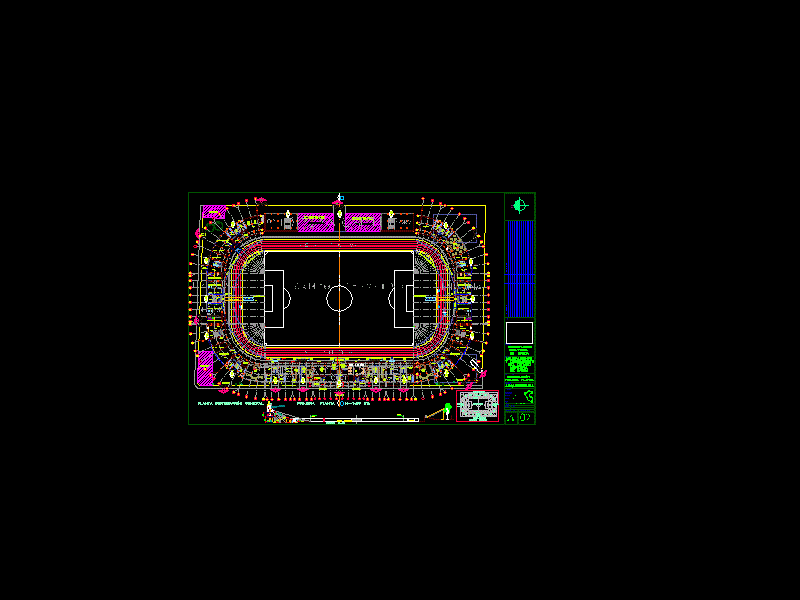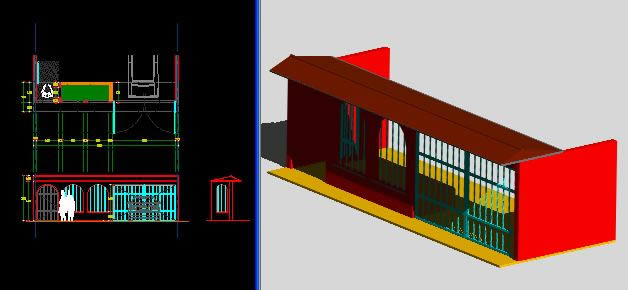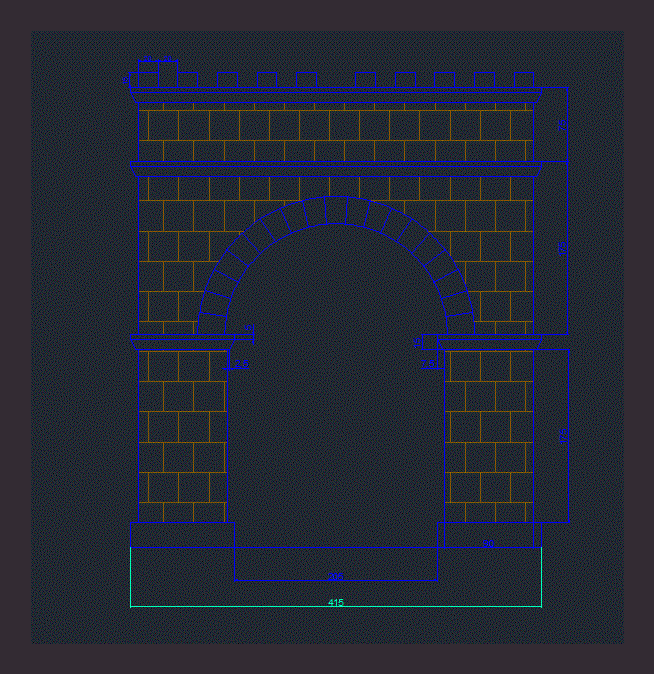Nasca Stadium DWG Block for AutoCAD

EXPOSITION IN ARCHITECTURE OF NASCA STADIUM
Drawing labels, details, and other text information extracted from the CAD file (Translated from Spanish):
kitchen, npt., luis gomes, typical shoe detail, izage stirrups, according to table of columns, second level floor, bedroom, garden, dining room, room, ss.hh., visit, main, patio-tendal, pre-fabricated and conventional, designs, constructions, projects, drywall system, no. of plan:, owner, specialty:, architecture, distribution, title of plan:, project:, multifamily housing, date, scale, drawing, ernesto m. lévano huarote, víctor lévano angulo, design:, bachiller, observations, revised by :, omar hernando, magallanes, valerio, chincha, ica, dept., prov., distr., location:, place, chincha alta, barrio el tigre, duct, lavand., doors, concrete cover see detail, polished cement, var., recess, concrete cover, drain pipe, tub. pvc vent, ventilation, hat, roof level, det. vent hat, grounding well, bronze connector, copper electrode, sifted earth, and compacted, bare conductor, pressure connector, copper or bronze, grounding, conductor, magnesium or similar substance, sanik gel, sulfate of, reinforced concrete cover, pvc-p tube, according to detail of stirrups., cut gg, tank, cistern, cover, area, to conserve, level, primary, ladder, primary, estrado, existent, field of fulbito, av . san francisco, av. san cristobal, key plan, concrete shelf, made in work, volleyball, basketball, pole, court limit, service area, central circle, d. exterior, central line, projection area, lateral line, final line, line of fire, free, restrictive area, hoop basket, board, multiple basket and volleyball courts, the layout of the sports courts will be painted with traffic paint , note :, nm, concrete poles, disabled toilet isometrics, see det., galvanized steel, ridge plate, wooden beam, belts, wood cuarton, cuarton, galvanized fixed to belts, steel corrugated iron, typical detail ridge, galvanized steel, ridge, galvanized, calamine nail, wall or beam, embedded in wall or beam, metal angle, self-tapping screw, with head, superboard, interior, ceilings, joist detail, joist, detail aa, tube square, welded to, outside, wooden block, galvanized steel corrugated sheet, interior ceiling fixation, sc, false floor, first, section, painted wall, and tarred, second, slab or beam, finish: enamel, glass: semi-transparent transparent , lock according to painting of finishes, hinge axis, fixed glass, glass: double cathedral, welding, lock according to finished table, brick or column wall, brick wall, putty, sheet metal axis, lintel or beam, beam, tub . d see plant, – the hot water pipes will be cpvc. with special glue of factory type matusite, pavco or similar., – the interruption valves that are located in the wall will be installed in masonry niche with frame and wooden door., embedded pipe, sef, dressing room, referees, mouth of tunnel, grandstand, east, north, west, sports field, athletic track, sidewalk, deposit, entry, exit, gate, field boundary, athletic track, sports field, secondary grandstand, court bb, hall, anti-doping, camerin de arbitros- men, owner :, born, ica, first floor, municipality, nazca, víctor cirilo lévano angle, project :, title of sheet :, specialty :, location :, department :, province :, district :, place :, design. :, scale :, date :, sheet number :, sheet code :, provincial, offices, men, women, underground tunnel, defense, civil, guardian, department, athletics, discap., kiosk, cafe, ticket office, accounting, prop, field, room, di rigentes, dependancy, bench of substitutes, control table, exit of the camerines, main entrance, western tribune, entrance and exit, journalists, north tribune, berm of, projection, security, hall, provincial soccer league, police, men, association of journalists, conference room, women’s referees dressing room, dressing rooms, electrical panel, tank tank, pump room, facade, east tribune, south, topico, south grandstand, association of referees, warehouse, improvement, and equipment, of the stadium , municipal, nazca, designer:
Raw text data extracted from CAD file:
| Language | Spanish |
| Drawing Type | Block |
| Category | Entertainment, Leisure & Sports |
| Additional Screenshots |
 |
| File Type | dwg |
| Materials | Concrete, Glass, Masonry, Steel, Wood, Other |
| Measurement Units | Metric |
| Footprint Area | |
| Building Features | Garden / Park, Deck / Patio |
| Tags | architecture, autocad, block, court, DWG, feld, field, PLANES, projekt, projet de stade, projeto do estádio, sports, stadion, Stadium, stadium project |








