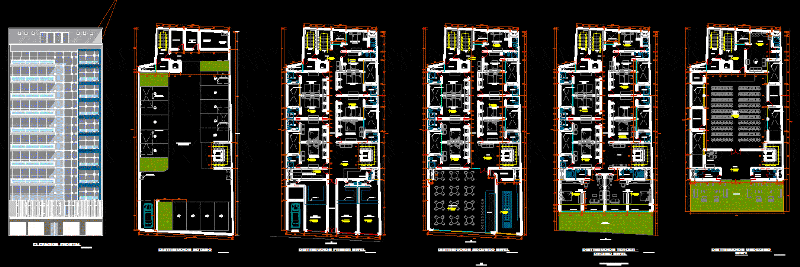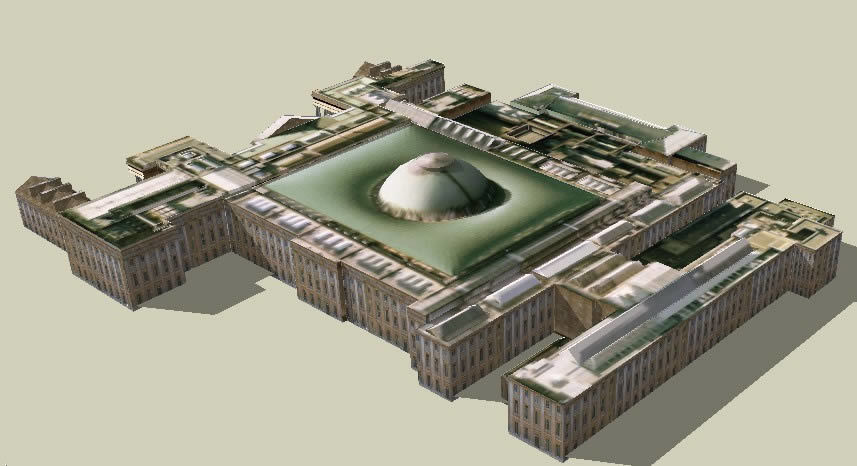National History Museum DWG Full Project for AutoCAD

National History Museum, located in the capital (Lima), the project does not have the necessary host for its architecture and the small number of elements that make a real Museum of Natural History … Conceptualization of the Project: The project’s basic form is a triangle, however, is distorted to be interrupted by other blocks
Drawing labels, details, and other text information extracted from the CAD file (Translated from Spanish):
cut and – and, cut z – z, lamina:, museum of national history, architectural design vi, peruvian wings – faculty of architecture, type:, scale:, elevac., cuts, natural reserve paracas, patio, food, sick animals , cl, mixed columns :, the typology of columns to be used in this project consists of a combination of the concrete columns and the steel columns, bringing together the advantages of both materials, among which we can find: their greater resistance with a smaller dimension which facilitates the construction of large environments such as this case., homigon columns :, traditional columns, in this case only used for smaller environments in the museum., steel beams :, basement construction detail, basement, steel beams allow wide displacement in a large area of land, roof plane, roofs, animals in quarantine, platform for animals, ss.hh., ladies, men, general hall, restaurant, controls, kitchen, m amiferos, ss.hh. ladies, ss.hh. males, fossils of ocucaje, administration, deposit of cleaning, deposit, refrigerator iii, refrigerator ii, refrigerator i, guard clothes, staff trader, entry of personnel, veterinary, research room, image galleries, audiovisual room, machines, antenna , administrative hall, information, image deposit, cleaning room, video deposit, living, waste, paracas reserve, laboratory, dissected animals, stuffed animals, multipurpose room, men, women, office, warehouse, archive, income, control, floor polished cement gray color, av. main, medicines, deposit, dinosaurs, fish, birds, buffer zone, emergency exit, fossils, replica of the nazca lines, reptiles, welcome monument, lookout, lab. studies, library, plant
Raw text data extracted from CAD file:
| Language | Spanish |
| Drawing Type | Full Project |
| Category | Cultural Centers & Museums |
| Additional Screenshots |
   |
| File Type | dwg |
| Materials | Concrete, Steel, Other |
| Measurement Units | Metric |
| Footprint Area | |
| Building Features | Deck / Patio |
| Tags | architecture, autocad, capital, CONVENTION CENTER, cultural center, DWG, full, history, lima, located, museum, national, Project, small |








