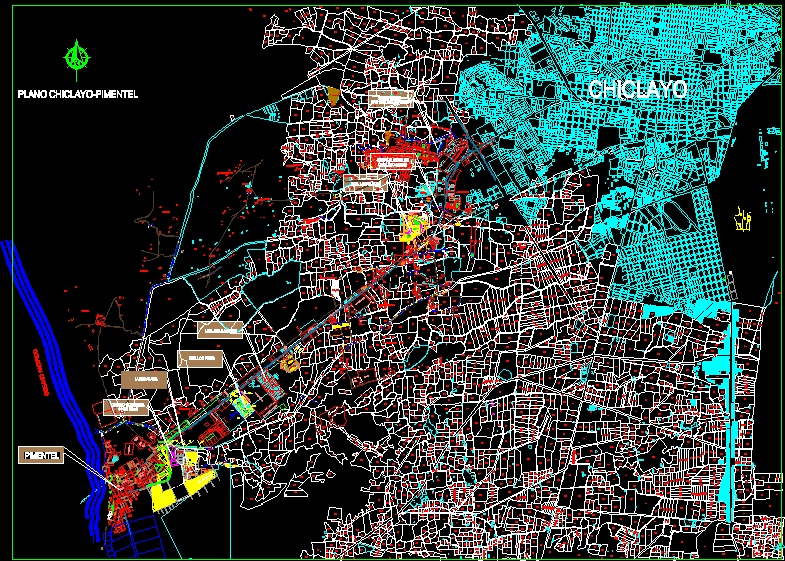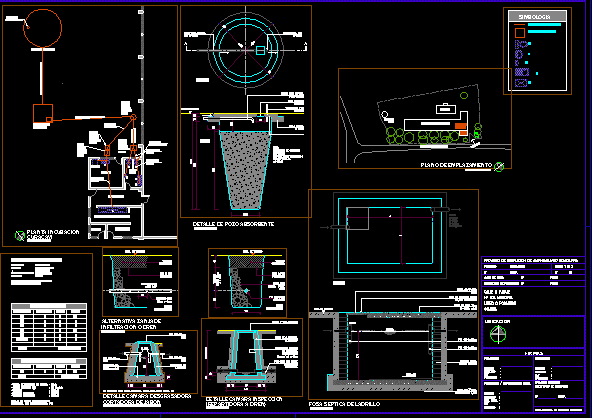National University Of Colombia Plano DWG Block for AutoCAD

Plant Campus National University of Colombia; Faculties Ring Road, Bounds and trees
Drawing labels, details, and other text information extracted from the CAD file (Translated from Spanish):
computer center, pedagogical institute, store, recreation program, national service management, house of animals, medicine, engineering classrooms, chemistry, pharmacy, solid waste collection center, car park, maintenance workshops, cemu faculty of medicine, Science Faculty, electrical substation of medicine, posg. in biochemistry coals, maintenance workshops, medical cafeteria, arturo ramírez montúfar, ipper classrooms iparm, icontec, Kinder garden, collection center liquid waste, vehicular goal pedestrian street, acoustic shell, cinema television, baseball diamond, ingestion, career, telephone exchange, chemistry laboratory ingeominas, pedestrian vehicular gate, home, unit camilo towers, building uriel gutierrez, porter building uriel gutierrez, alfonso lópez stadium, geographic institute agustín codazzi, campus cafe, block ii faculty of economics, math physics, building, odontology, popular Bank, department of foreign languages, accountancy, philosophy, chapel, northern cape, genetics institute, biology, models beach, grocery store, engineering, art Museum, architecture, fine arts, nursing tower, central Library, law, sociology, southern cape, workshops, dentistry cafeteria, human science classrooms, antonio nariño, francisco de paula santander, Manuel Eldzar, posg. human science rogelio salmona, department of foreign languages, pedestrian street, street electrical substation, institute of natural sciences, tennis court, astronomical Observatory, chemical engineering laboratories, lab. mechanical engineering, hydraulic testing laboratory, posg. in process materials, material testing laboratories, posg. in physical mathematics, sindu constructions, economy, Conservatory of Music, grocery store, hydraulic laboratory, sports center, greiff lion auditorium, museum of architecture leopoldo rother, code, pathological i. c. to. cousin, keeper’s house, composting center, growth greenhouse, clinical surgery of large animals, growth greenhouse, growth greenhouse, control greenhouse, machinery shed, agronomy, volleyball court, tennis court, warehouse offices, greenhouse programming, growth greenhouse, growth greenhouse, classrooms offices, research laboratory, north street goal, unibiblos, bovine, Offices, icta: supermarket classes, icta: laboratory quality control, icta: meat plant, icta: vegetable milk plant, electrical substation of the observatory, veterinary laboratory, histopathology laboratory classrooms, amphitheater microbiology, animal rescue support unit, Related searches, postgraduate animal reproduction, laboratory, south street goal, animal behavior, poultry research, bioterror of experimentation
Raw text data extracted from CAD file:
| Language | Spanish |
| Drawing Type | Block |
| Category | City Plans |
| Additional Screenshots |
 |
| File Type | dwg |
| Materials | Other |
| Measurement Units | |
| Footprint Area | |
| Building Features | Car Parking Lot, Garden / Park |
| Tags | autocad, beabsicht, block, bogota, borough level, campus, colombia, DWG, national, plano, plant, political map, politische landkarte, proposed urban, ring, Road, road design, stadtplanung, straßenplanung, trees, university, urban design, urban plan, zoning |








