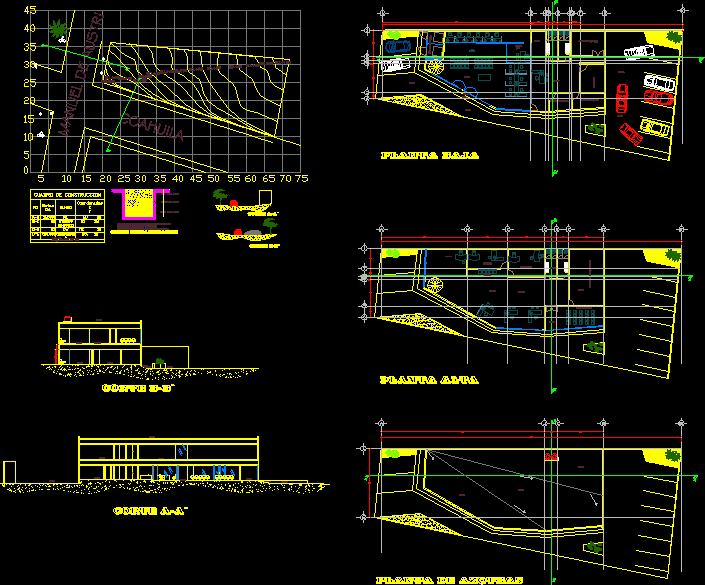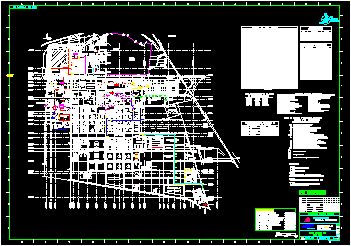Natural History Museum DWG Section for AutoCAD
ADVERTISEMENT

ADVERTISEMENT
The architectural design of the museum of natural history consists of general architectural plants and section; besides assembly plant; sections and elevations
Drawing labels, details, and other text information extracted from the CAD file (Translated from Spanish):
box office, store clothes, store curaduria, curaduria, store boxes, men’s toilets, women’s bathrooms, bathroom, machine room, women lockers, lobby, lockers men, land, evolution, biogeography, auditorium, universe, store, projection , main court, scale, not flat, project workshop vii, location, architectural floor, secretaries, reception, boards, address, square, parking, green area, loading and unloading, control booth, lobby, street reform, plant set
Raw text data extracted from CAD file:
| Language | Spanish |
| Drawing Type | Section |
| Category | Cultural Centers & Museums |
| Additional Screenshots | |
| File Type | dwg |
| Materials | Other |
| Measurement Units | Metric |
| Footprint Area | |
| Building Features | Garden / Park, Parking |
| Tags | architectural, autocad, consists, CONVENTION CENTER, cultural center, Design, DWG, exhibition hall, general, history, museum, natural, plants, section |








