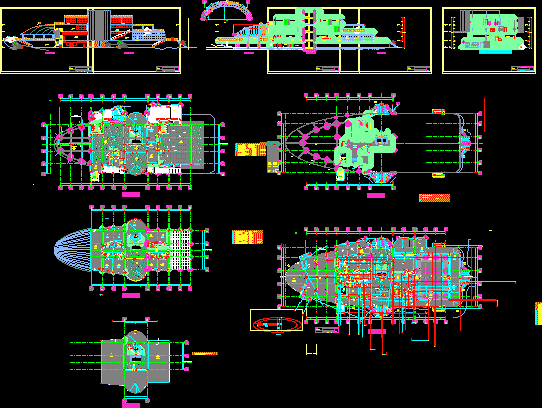Nautical Club DWG Section for AutoCAD

Nautical Club – Plants – Sections
Drawing labels, details, and other text information extracted from the CAD file (Translated from Spanish):
no., note, npt, deposit, taps, ceramics celima, sinks, toilet, maquna room, ss.hh., dining room pers., restrooms, roof-tops, ceilings, false skies, walls, baseboards and counters, floor , miraambiente, laundry, kitchen, alamcen, ss.hh. ladies, ss.hh.cablers, elevators, ceiling projection, first floor, central axis, toilet one pice acquajet color:, ovalin ceraluz of embed, hanger, wastebasket, projection of viewpoint, ellipse center, projection of second floor, projection beam, ceramic tile steps, stainless steel industrial kitchen, wooden shelf, showers, vest. women, vest. men, n.m., vest. women, wooden swing door, wooden bench, white color freezer brand: lg, liquid soap, ovalin, stainless steel handrail, cold insulator aluminum panel, armor projection, information, stainless steel projection, stainless steel traveler , wood covering bar, cladding board: gray granite, color bonnet, metal locker, ramada projection. stainless steel, silver color, urinal bambi, ceiling projection, armor projection collarin, proyc. center of elpises, architectural viii, cathedra, location:, scale:, description:, student:, bustamante cieza eduardo, design, paita, date:, drawing:, theme:, sketch of lines, empty, second floor, projection of flown , stainless steel railing, third floor, stainless steel beam projection, stainless steel square tube, stainless steel travezano, square stainless steel tube, projection. center of ellipses, proyec. inside ellipses, canvas cover, stainless steel tube, concrete beam, welded joint, fourth floor, wooden doors recessed closet, fifth floor, mirador-circ., coverages, lobby, nautical store, minimarket, depostio, gym- spa aerobics, gym-spa machines, beauty salon, duct, ofic. water sports, grooming, ss.hh. gentlemen, sdmin-raunion., secret-contab., z. personnel, bar, cold room, pantry, terrace, restaurant, supplies, material, item, descripsion, dep. chips, income, hall, dep. furniture, drinks, sum, administ. sum, cellar, moitoreo, administrative, chips, casino, vip room, recepsion, box vain, long, alfeizer, high, locker room ladies, locker room, gazebo, corridor, corridors, room, living, reception, maritime control, platform, cross section, corridor, hairdresser, tarraza, sum, metal railing coating: white enamel, canvas cubiertads, concrete column painted with latex, restaurant bar, dining room, personnel, gutter, polycarbonate cover, gym, circulation, ramada de, contro of marine traffic, locker room, almecen, administration, manager, dormitory, elevation, longitudinal cut, longitudinal length cut, union of linacon strap silicone, armor, chavez, the toril, playground, antonio alvarez, camal, municipal, jr. the mills, jr. railroad, jr. junin, pier, or c a a n o, p a c i f i c o, pergola, kiosk, bar, jr. junin, swimming pool, water games, shipyard trailers, ramp, axis, strokes
Raw text data extracted from CAD file:
| Language | Spanish |
| Drawing Type | Section |
| Category | Transportation & Parking |
| Additional Screenshots |
   |
| File Type | dwg |
| Materials | Aluminum, Concrete, Steel, Wood, Other |
| Measurement Units | Metric |
| Footprint Area | |
| Building Features | A/C, Pool, Elevator |
| Tags | autocad, CLUB, doca, dock, DWG, hafen, kai, nautical, plants, port, porto de cais, quai, seaport, section, sections, wharf |








