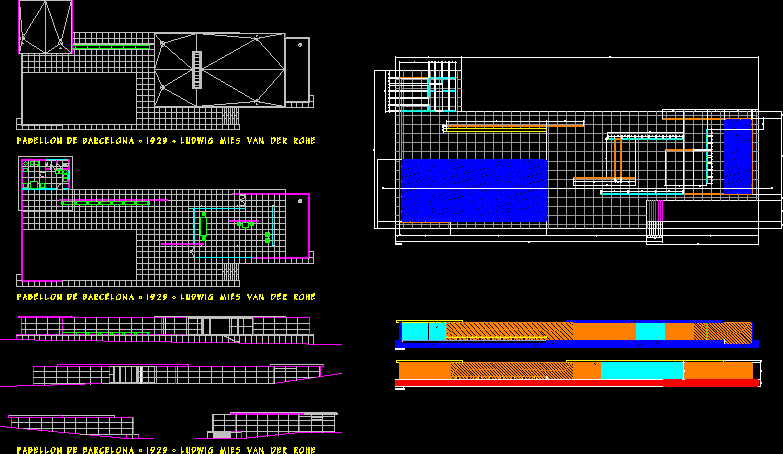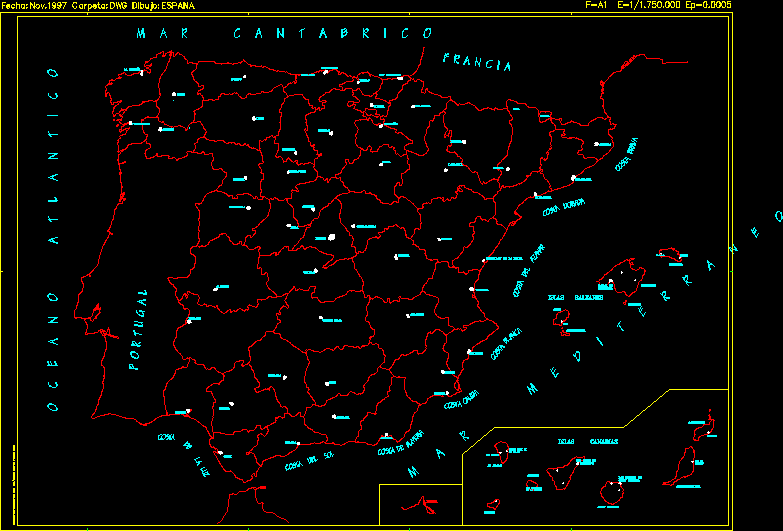Nautical Club Project DWG Full Project for AutoCAD

Floorplans – sections – elevations –
Drawing labels, details, and other text information extracted from the CAD file (Translated from Spanish):
see, pt, main elevation, cut to – a ‘, plant architecture, minor sail, pañol, kayaks, gym, swimming pools, sauna, competition dock, competitors visits, restaurant, bar, kitchen, living room and games, bleachers, kiosks , cold area, pantry, cloakroom, restaurant access hall, massages, access, classroom, meeting room, of. instructor, of. director, secretary, hall club access, service access, parking, parking buses, administration, villa, capponi, r. felix eicher, estuary, breast, race, o”higgins, arturo prat, serrano, avda. balmaceda, alessandri, valdemar schutz, roses, plum trees, cinnamon trees, victoria, whitewashed white, firefighters, almond trees, brown luis, freesia, galvarino, lautaro, colo-colo, magnolias, v.osorno, rio polcura, v . villarrica, copahue, v. antuco, tucapel, v. yelcho, v. corcovados, v. lonquimay, v. puyehue, the snails, lientur, a. caupolican, alamos, cilos, acacia trees, oaks, apple trees, peumos, orange trees, guacolda, ines de suares, michimalonco, p.venecia, p.milan, p.turin, poblacion, tapiacura, amphitheater, club nautical, blueprint, sheet, subject:, location: laja, content: flat location, the vinas, sotomayor, lagoon, the senoraza, chairs, north, costanera, tarapaca, angamos, miraflores, manuel rodriguez, the copihues, the willows , the pear trees, the maitenes, the swallows, the cherries, the flamingos, the pigeons, laja, p. the oak, mathey, p. from valdivia, p. yungay, p. belmar, g. mistral, avda. of the rivers, prieto, san martin, luis c. martinez, freire, the pond, independence, chacabuco, the alamo, the lilacs, the castanos, the boldos, luis uribe, the viewpoint, the olive trees, the fig trees, tacna, the oaks, the aromos, the cherry trees, molina, pedro lakes , pobl. mario, pobl. w. schutz, hospital, square, school, dawn, pobl. new
Raw text data extracted from CAD file:
| Language | Spanish |
| Drawing Type | Full Project |
| Category | Entertainment, Leisure & Sports |
| Additional Screenshots |
 |
| File Type | dwg |
| Materials | Other |
| Measurement Units | Metric |
| Footprint Area | |
| Building Features | Garden / Park, Pool, Parking |
| Tags | autocad, CLUB, DWG, elevations, floorplans, full, kiteboard, nautical, Project, schwimmen, sections, surfboard, swimming, wasserball, water sports, waterpolo |








