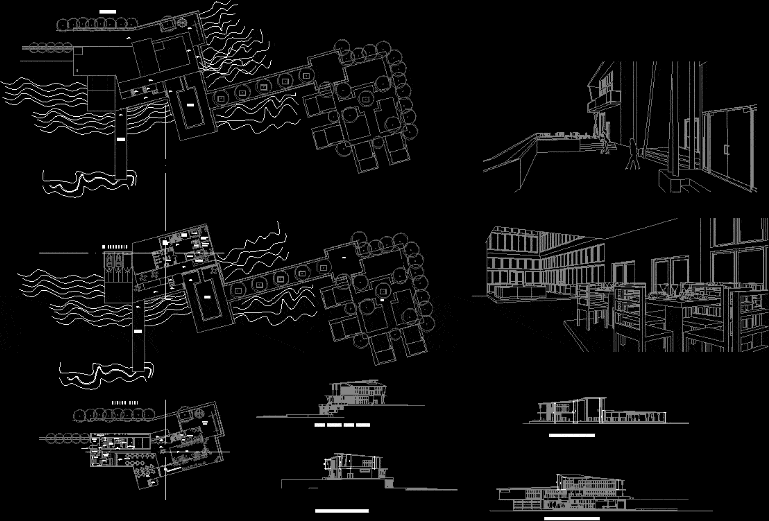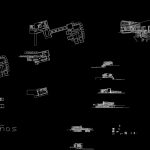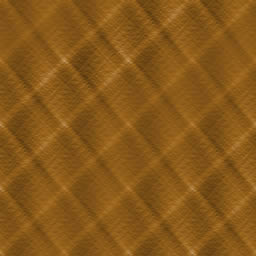Nautical Clubhouse Project DWG Full Project for AutoCAD

Plans nautical club project, Sections, Views and Sketches
Drawing labels, details, and other text information extracted from the CAD file (Translated from Spanish):
access service, living room, dining room, kitchen, office, bay for waiters, service yard, bathroom, storage room, bathroom, bathroom, bathroom, daycare, personal access, gym, bathroom, bathroom, bathroom, pool , kitc., expansion plant high, library, plant high, ground floor, tropical bar, engine room and cisterns, dock, playground, changing rooms and showers m, changing rooms and showers h, depot cleaning, nursing, planimetry, cabins, ground floor , upper floor, front view, rear view, laterall view, side view from cabins, side view from access, longitudinal section, cross section, canopy, wooden base, metal plate, trapezoidal sheet, compression layer, distribution mesh, lightened mortar for insulation and slope, seat mortar, ceramic, suspended gypsum ceiling, beam, laminate floor, level gypsum, reinforced concrete slab, poor concrete firm, for aluminized polyethylene foam type”isoland ” , thermal insulation in aluminized polyethylene foam, wooden ceiling tile, brick sardine sill, thick and thin to lime, interior masonry, interior plaster, concrete padding, with musket cloth, hook with nut, strap galvanized iron, ventilation strip, common washer and neoprene., masonry tympanum., covered with sheet metal, whipped finished to the trowel., ceiling structure, aluminum carpentry, shoe hºaº, masonry wall, thermal insulation and acoustic , polyurethane, fixing screws, suspended ceiling, plasterboard, polyurethane acoustic insulation, expanded, cladding according to design, masonry wall, wooden step, metal staircase detail, horizontal cut, vertical cut, durlock, vertical uprights, flooring upper, vertical upright, durlock partition, self-tapping screw, durlock plate, lower bottom, profile c, profile u, masonry wall ria revoked, metal separator, cleaning concrete, stirrups, detail of centered shoe, square, cut a-a
Raw text data extracted from CAD file:
| Language | Spanish |
| Drawing Type | Full Project |
| Category | Entertainment, Leisure & Sports |
| Additional Screenshots |
 |
| File Type | dwg |
| Materials | Aluminum, Concrete, Masonry, Wood, Other |
| Measurement Units | Metric |
| Footprint Area | |
| Building Features | Deck / Patio, Pool |
| Tags | autocad, CLUB, clubhouse, DWG, full, nautical, plans, Project, projet de centre de sports, sections, sports center, sports center project, sportzentrum projekt, views |






