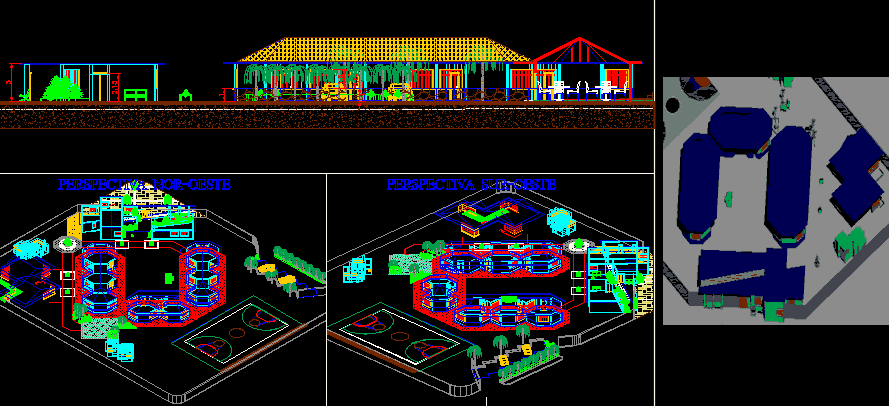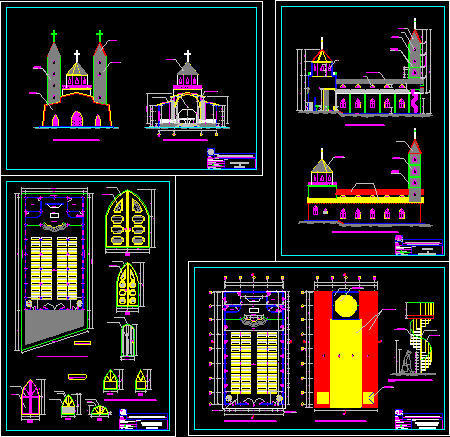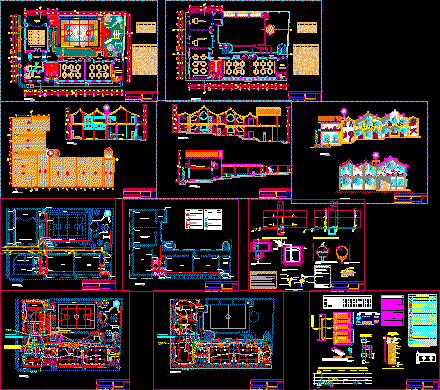Nazareno Chapel DWG Section for AutoCAD
ADVERTISEMENT
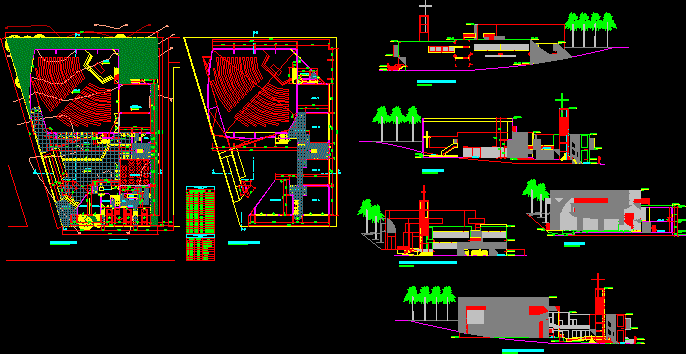
ADVERTISEMENT
Nazareno Chapel – Plants – Sections – Facades
Drawing labels, details, and other text information extracted from the CAD file (Translated from Spanish):
sacristy, glass, aluminum, glazed, plywood, type, swing, height, box of bays, doors, width, sill, windows, second floor, first floor, main avenue, file, entrance, parish, contab., secret., kitchen , frig., patio, sh., dining room, hall, kitc., hall, parish, dep., chapel, altar, atrium, library, corridor, desp., elevation main street, entrance to chapel, court aa, court bb, income elevation, passage elevation, discharge
Raw text data extracted from CAD file:
| Language | Spanish |
| Drawing Type | Section |
| Category | Religious Buildings & Temples |
| Additional Screenshots |
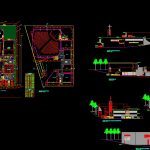 |
| File Type | dwg |
| Materials | Aluminum, Glass, Wood, Other |
| Measurement Units | Metric |
| Footprint Area | |
| Building Features | Deck / Patio |
| Tags | autocad, cathedral, Chapel, church, DWG, église, facades, igreja, kathedrale, kirche, la cathédrale, mosque, plants, section, sections, temple |


