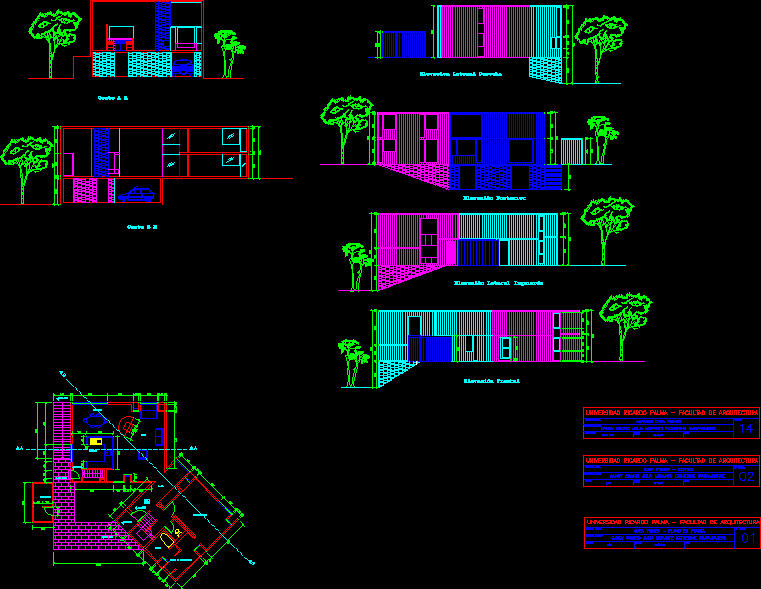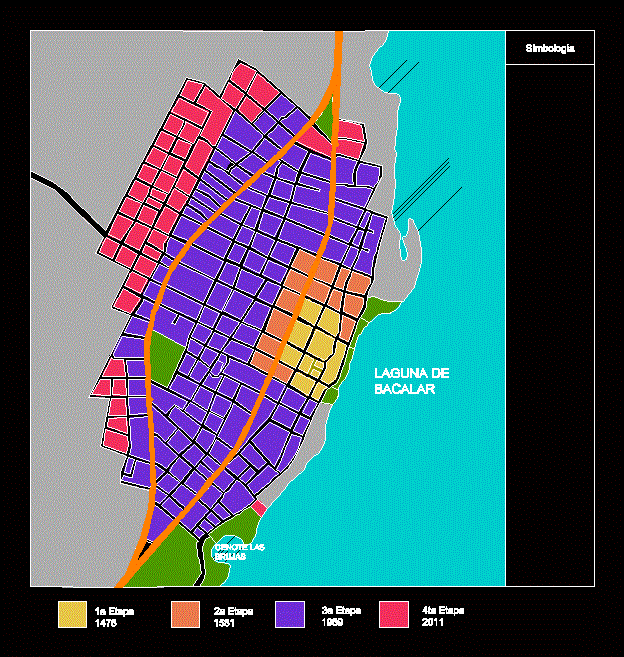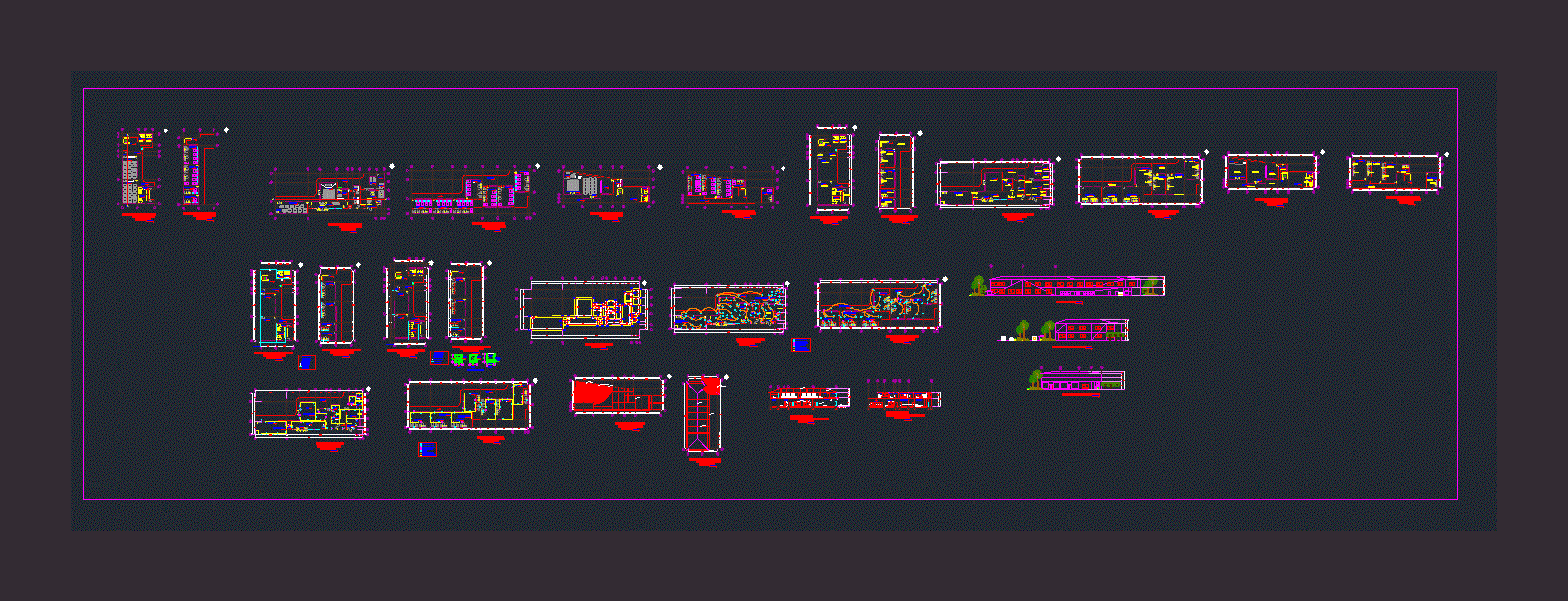Nazca Coliseum DWG Section for AutoCAD
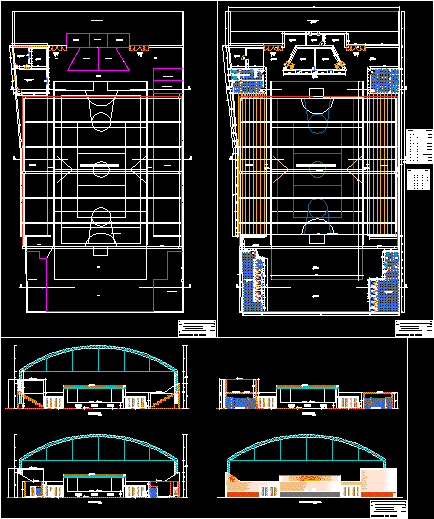
Multiple Sports – Events – Plants – Sections – Views
Drawing labels, details, and other text information extracted from the CAD file (Translated from Spanish):
goal, final line, ss.hh. men, ss.hh. women, ss.hh. prof., ceiling projection, kiosk, patio, chapel, sidewalk, obe, address, garden, first floor: computer center, main entrance, lighting pole, windowsill, width, height, windows, box vain, doors, observation , wood, type, mad. with over light, distribution first floor, construction of computer center, project:, ica, department:, province:, district:, sheet:, date:, scale:, drawing:, jela, design:, plane:, owner: , location :, born, ministry of education, wmoo, avenida maria reiche, maria reiche neumann, culmination and improvement of infrastructure, ind., perimetric – location, ica regional government, sub regional management nasca, forest area, council, cp. , utm coordinate box, vertex, side, distance, ang. internal, a-b, b-c, c-d, d-e, e-f, f-g, g-a, total, ditch, perimeter plane, location plane, houses of the town center cabildo, n.c, ingº w.e.r, town center cabildo, perimetric – location, ministry of education i.e. school, changuillo, regional government ica, datum:, acrylic slate, computer center, cl, bruñas, wall, main facade, cut a – a, notes:, recommended areas for overlap, reinforcement run in beams and joists, tribune, sports, slab, auditorium, podium, hall, deposit, bathroom, ica regional government, district: changuillo, department: ica, structures – foundations, location:, province: nasca, ncqr, substitution of educational infrastructure in the, cabildo -nasca, nasca sub-region, existing construction, detail of footings, detail of columns, nfp., foundations, nt, foundations, coating, slab lightened, reinforced concrete, foundation beam, column, overburden, steel, shoe, specifications techniques, structure – lightened, detail of beams, vb, typical detail of lightened, – spliced in the central third, of the height., – this detail will not apply to, confinement columns, detail of junction in, plates and columns, dist splice, column d or beam, coating, specified, detail of bending of abutments, columns and beams, comprencion, hook, bending, radius min., extension, diameter of, armor, traction, features anchors and splices, anchorage length, flooring, see abutment in column table detail, storage, rest, medicine cabinet, office, topical, multiple use area, sshh, archive, stories, personnel, public, dump, cleaning, health post trancas – nasca, district: vista alegre, las trancas populated center, typical shoe, concrete, construction of new infrastructure, in the health post las trancas – nasca, indicated, ingº jela, made by :, short column detail, ground strength, ø column or beam, willimart, in the health post the trancas – nasca, earth well, comes from general board, checkers, males, electrical installations, grounding, kwh, to the secondary network, diagram unifilar, tomac orriente classrooms, lighting classrooms, lighting eaves and bathrooms, in watt, maximum demand, load ins., factor, use, load chart, lighting and tomac., total maximum demand, detail of buried cable, fine sand, compacted earth without pedrons, kk brick, signaling tape, description, box of boxes, prefabricated concrete, clamp or connector, sifted earth, charcoal, salt, detail of the earthwell, see detail, rectangular box of fºgº, general board, low double outlet , lighting circuit ceiling or wall, floor, legend, description, exit for ceiling lighting, symbol, specifications, single unipolar switch, ss.hh, dorm., kitchen, dining room, living room, carport, patio – laundry, proy roof, first floor, roof terrace, children area, gym, terrace, balcony, second floor, pump house, adult area, pool, elevated tanks, lighting dining room, bedroom outlet, grounding, bedroom lighting, lighting pool , control t. elevated, cistern control, electric pump, living-dining room outlet, kitchen socket, electro sur medio saa, sm ‘, to light box for lighting, well, land, carlos aurelio chacaltana cordova, district: ica, province: ica, street los avellanos – sector los grimaldo, casa – habitacion, ingº juan e. moon maple, thermoplastic material resistant to humidity and fire retardant, type tw, will be used, of the non-fuse type thermo magnetic, box dimensions according to manufacturer., green cable for line to ground, definitive heights with the responsible professional., lighting and receptacle, and compacted, copper rod, magnesium or similar substance, sanik gel, sulphate, reinforced concrete cover, pvc-p tube, copper or bronze, pressure connector, grounding, conductor, bronze connector, copper electrode, bare conductor, sifted earth, well to ground, of
Raw text data extracted from CAD file:
| Language | Spanish |
| Drawing Type | Section |
| Category | Entertainment, Leisure & Sports |
| Additional Screenshots |
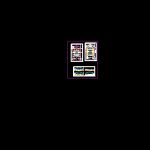  |
| File Type | dwg |
| Materials | Concrete, Plastic, Steel, Wood, Other |
| Measurement Units | Imperial |
| Footprint Area | |
| Building Features | Garden / Park, Pool, Deck / Patio |
| Tags | autocad, coliseum, DWG, events, multiple, nazca, plants, projet de centre de sports, section, sections, sports, sports center, sports center project, sportzentrum projekt, views |



